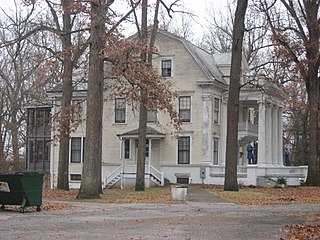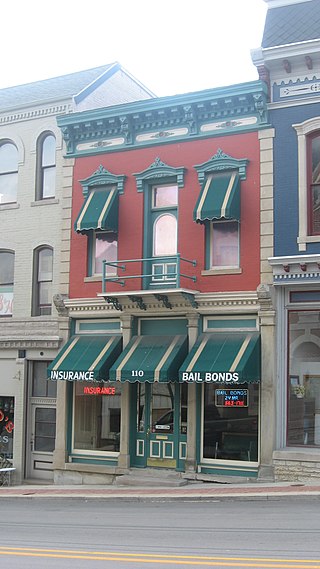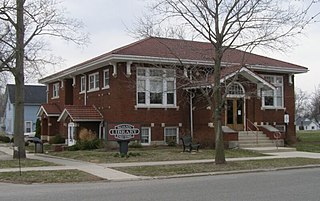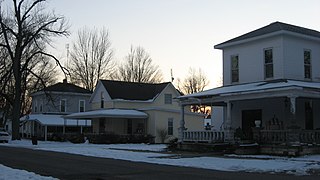
Independence Historic District, also known as the West Franklin Street-Wabash Avenue Historic District, is a national historic district located in the Lamasco neighborhood of Evansville, Indiana. The district developed after 1880, and encompasses 95 contributing buildings and 1 contributing site. It includes commercial and residential properties and representative examples of Italianate, Queen Anne, Romanesque, and Beaux-Arts style architecture. Notable buildings include the West Branch Carnegie Library (1912), Laval Block, Heldt-Voelker Hardware Store (1890), First Federal Savings, Gerke Building, August Rosenberger House (1894), and St. Boniface Church.

Centennial Neighborhood District is a national historic district located at Lafayette, Tippecanoe County, Indiana, United States. The area originated as the Bartholomew and Davis Additions to Lafayette in 1829. Growth came rapidly after the Wabash and Erie Canal arrived in 1843, and continued with the arrival of the railroad in 1853. The Centennial Neighborhood Historic District takes its name from the Centennial School, which was constructed in 1876 on the centennial of the nation. The school was located on the northeast corner of Brown Street at North 6th Street. It has since been removed and a park was created at its original location.

Downtown Lafayette Historic District is a national historic district located at Lafayette, Tippecanoe County, Indiana. Lafayette began in 1825 as a transportation center for the west central area of Indiana. Its development and growth reflects the changes in transportation over the intervening years. From its location along the Wabash River, it grew first with river travel then for a short while from the Wabash and Erie Canal. When the railroads arrived in the 1850s, the town began to grow, initially along the rail lines. The Downtown Lafayette Historic District reflects these early changes.

Holy Trinity Catholic Church, also known as the Grouping of Religious Buildings at Trinity, is a historic Roman Catholic religious complex located in Wabash Township, Jay County, Indiana. The complex includes the St. Marys of the Woods Convent (moved, Holy Trinity Catholic Church, rectory, and school. The convent was built in 1855, and is a two-story building with a large porch located at the corner of Hwy 67 and CR 850 E. Holy Trinity Catholic Church was built in 1885, and is a Gothic Revival style brick and stone church with a central bell tower with flying buttresses. The two-story brick rectory and two-story brick school were constructed in 1909.

Indiana State Soldiers Home Historic District is a historic Soldiers Home and national historic district located in Tippecanoe Township and Wabash Township, Tippecanoe County, Indiana. The district encompasses four contributing buildings on the campus of the former Soldiers Home. They are the Post Exchange, Commandant's House, Library Building, and the Administration Building. Funding for the home was approved by the Indiana State Legislature in 1888, and building commenced in 1890. Most of the original buildings were demolished in the 1950s. The property continued to be administered by the Indiana Department of Veterans' Affairs as the Indiana Veterans’ Home

Wabash Avenue–West Historic District is a national historic district located at Terre Haute, Vigo County, Indiana. It encompasses 24 contributing buildings in the central business district of Terre Haute. It developed after 1870 and includes representative examples of Italianate, Romanesque Revival, and Renaissance Revival style architecture. Notable buildings include 408 Wabash Avenue, 425-431 Wabash Avenue (1867-1868), the White Block (1899), The Albrecht Building (1893), 522 Wabash Avenue (1890), 524 Wabash Avenue, Koopman Building (1875), Blumberg Building (1915), and the Hotel Deming (1914).

Wabash Avenue–East Historic District is a national historic district located at Terre Haute, Vigo County, Indiana. It encompasses 20 contributing buildings in the central business district of Terre Haute. It developed between about 1880 and 1940 and includes representative examples of Italianate, Romanesque Revival, Renaissance Revival, and Art Deco style architecture. Located in the district is the separately listed Indiana Theatre. Other notable buildings include The Kaufman Block (1863-1868), Terre Haute Trust Company (1908), the Tribune Building (1912), Bement-Rea Warehouse (1908), Swope Block (1901), AT&T Building, and Ohio Building (1912).

Sage-Robinson-Nagel House, also known as the Historical Museum of the Wabash Valley, is a historic home located at Terre Haute, Vigo County, Indiana. It was built in 1868 and is a two-story, L-shaped, Italianate style brick dwelling. It has a low-pitched hipped roof with heavy double brackets, decorative front porch, and a projecting bay window.

The James M. Amoss Building is a historic commercial building located at 110 Wabash Street in Wabash, Wabash County, Indiana.

Solomon Wilson Building, also known as the Scheerer Building, is a historic commercial building located at Wabash, Wabash County, Indiana. It was built in 1883, and is a 2+1⁄2-story, two bay by seven bay, Second Empire style brick building on a stone foundation. It features a mansard roof with and elaborate dormer and a chamfered corner with a second story balcony.

The Oratory of St. Patrick, also known as St. Patrick's Roman Catholic Church is a historic Roman Catholic church located at Lagro, Wabash County, Indiana. It was listed on the National Register of Historic Places in 1999.

Hopewell Methodist Episcopal Church and Cemetery is a historic Methodist Episcopal church and cemetery located in Lagro Township, Wabash County, Indiana, US. It was built in 1872 and is a one-room Gothic Revival style brick church. It has a front gable roof and features a bell tower and pointed arched windows. Also on the property is the contributing cemetery, which accepted its first burial in 1849, and the church's 19th century bell.

Roann-Paw Paw Township Public Library is a historic Carnegie library building located at Roann, Wabash County, Indiana. It was built in 1916, and is a one-story, rectangular, American Craftsman style brick building over a semi-recessed basement. It has a hipped roof of clay tile and wooden eave brackets. The building feature two enclosed entries and limestone detailing. It was built in part with an $8,000 grant from the Carnegie Foundation.

McNamee-Ford House is a historic home located at Wabash, Wabash County, Indiana. It was built in 1901, and is a two-story, Colonial Revival style frame dwelling with a two-story service wing. It has a side-gable roof and is sheathed in clapboard siding. The front facade features a central projecting pavilion, front porch supported by Ionic order columns, and second story tripartite window.

Honeywell Studio, also known as the Wabash Country Club, is a historic clubhouse located at Wabash, Wabash County, Indiana. It was built in 1936, and is a Tudor Revival style masonry building. It consists of a five-story central tower with a 1+1⁄2-story east wing and one-story west wing. An addition was constructed in 1946 and the terrace enclosed in 1967. It was originally built as the private movie studio of Mark Honeywell (1874–1964) and leased to the Wabash Country Club in 1945.

North Wabash Historic District is a national historic district located at Wabash, Wabash County, Indiana. It encompasses 159 contributing buildings in a predominantly residential section of Wabash. It developed between about 1846 and 1949, and includes representative examples of Italianate, Queen Anne, Colonial Revival, and Bungalow / American Craftsman style architecture. Located in the district is the separately listed McNamee-Ford House. Other notable buildings include the John Wilson House, Milliner House (1890), Thomas McNamee House, Williams House, Eagle House, and David Kunse House (1846).

West Wabash Historic District is a national historic district located at Wabash, Wabash County, Indiana. It encompasses 283 contributing buildings in a predominantly residential section of Wabash. It developed between about 1840 and 1930, and includes representative examples of Federal, Italianate, Romanesque Revival, and Colonial Revival style architecture. Located in the district is the separately listed First Christian Church. Other notable buildings include the Jackson Family House, John and Lucinda Sivey House, Thomas and Hannah Whiteside House (1881), Matlock-Barnhart House (1866–1867), Alexander and Millicent Hill House, David and Sadie Cohen House (1909), Bennett E. Davis House (1842), Presbyterian Church (1881), Wabash Carnegie Public Library, and Wabash High School.

Downtown Wabash Historic District, also known as the Wabash Marketplace District, is a national historic district located at Wabash, Wabash County, Indiana. It encompasses 27 contributing buildings in the central business district of Wabash. It developed between about 1840 and 1920, and includes representative examples of Italianate, Romanesque Revival, and Second Empire style architecture. Located in the district are the separately listed James M. Amoss Building and Solomon Wilson Building. Other notable buildings include the E.M. Conner Building (1897), Back Saddlery and Harness Shop (1845), Wabash Loan and Trust Company (1927), Bradley Block (1901), Busick Block (1882), Eagles Building (1906), the Plain Dealer Building (1897), S.J. Payne Block (1898), J.C. Penney's (1920), National Block (1876), Sheriff's House and Jail (1879), Memorial Hall (1899), U.S. Post Office (1911-1912), Wabash County Courthouse (1878), Shively Block (1897), and Wabash City Hall (1883-1884).

East Wabash Historic District is a national historic district located at Wabash, Wabash County, Indiana. It encompasses 204 contributing buildings in a predominantly residential section of Wabash. It developed between about 1850 and 1930, and includes representative examples of Federal, Italianate, Second Empire, Queen Anne, Colonial Revival, and Bungalow / American Craftsman style architecture. Notable buildings include the George and Sophie Lumaree House, Treaty Stone and Lime Company (1887), Grandstaff Hentgen Funeral Service, James D. Conner House, Cowgill House, Kaiser Hotel, C.W. Cowgill House (1850), and St. Matthew's Evangelical and Reformed Church.

Roann Historic District is a national historic district located at Roann and Paw Paw Township, Wabash County, Indiana. It encompasses 117 contributing buildings, 2 contributing sites, and 1 contributing structure in the central business district and surrounding residential sections of Roann. It developed between about 1853 and 1961, and includes representative examples of Gothic Revival, Italianate, Queen Anne, Second Empire, Colonial Revival, and Streamline Moderne style architecture. Located in the district are the separately listed Roann Covered Bridge, Roann-Paw Paw Township Public Library, and Thomas J. Lewis House. Other notable buildings include the First Brethren Church (1891), Dersham House and Veterinary Clinic, Roann Christian Church (1961), Watson House, Universalist Church (1875), Roann Methodist Church (1898), Paw Paw Township School (1941), James Van Buskirk House, Halderman Building, U.S. Post Office and Medical Building (1958), Nicely Oil Service Station (1938), Comer Building (1920), and Spiece House.
























