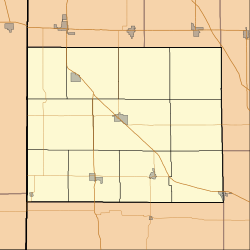
The Victory Theatre is a 1,950 seat venue in Evansville, Indiana. It is home to the Evansville Philharmonic Orchestra and also hosts local ballet and modern dance companies, theatre companies, and touring productions.
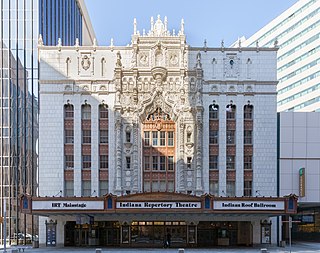
The Indiana Theatre is a multiple use performing arts venue located at 140 W. Washington Street in Indianapolis, Indiana. It was built as a movie palace and ballroom in 1927 and today is the home of the Indiana Repertory Theatre. It was added to the U.S. National Register of Historic Places in 1979. It is located in the Washington Street-Monument Circle Historic District.
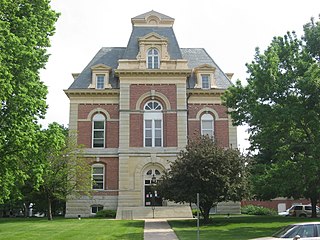
Benton County Courthouse is a Second Empire style building in Benton County, Indiana that was built in 1874.

The McKay is a historic apartment building in Indianapolis, Indiana. It was built in 1924, and is a three-story, trapezoidal shaped, Art Deco style brown cinder brick and concrete building on a raised basement. It has a one-story entrance foyer addition and Art Deco bas-relief carvings.

The Rivoli Theater is a historic theater on the eastern side of Indianapolis, Indiana, United States. The theater was built in 1927 and was designed by architect Henry Ziegler Dietz. Originally designed and built as a single screen movie theater by Universal Pictures, it was sold in 1937 and continued to provide motion pictures and live entertainment until its final closure in 1992. Since this time the venue has remained largely vacant. In 2007 the Rivoli Theater was acquired by the Rivoli Center for the Performing Arts, Inc., with the intent to restore and reopen the theater.
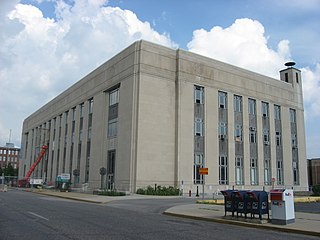
The Terre Haute Post Office and Federal Building is a historic structure in Terre Haute, Indiana.

The Hippodrome Theatre or Wabash Theatre is a historic theater in Terre Haute, Indiana, USA.

Fairfield Manor, also known as the Fairfield Manor Apartments, is a historic apartment building located one mile south of downtown Fort Wayne, Indiana. It was designed by noted Fort Wayne architect Charles R. Weatherhogg. It is a seven-story plus basement, rectangular, Colonial Revival style brick building with a slight "bar-bell" form. It has American Craftsman and interior Art Deco design elements. The building measures 68 feet by 190 feet.

Coca-Cola Bottling Company Plant is a historic Coca-Cola bottling plant located at Bloomington, Monroe County, Indiana. The original section was built in 1924, and is a two-story, roughly square, red brick building. A one-story section was added in a renovation of 1938–1939, along with Art Deco style design elements on the original building. It closed as a bottling plant in 1989, and subsequently converted for commercial uses.

Blackstone-State Theater is a historic theatre building located at South Bend, St. Joseph County, Indiana. It was built in 1919, and is a four-story, Classical Revival style brick and terra cotta building. The first floor has four storefronts and the theatre entrance. The upper floors form a loggia that rises to the fourth floor and supported by four pairs of fluted columns. The theater originally sat 2,500 patrons.

Lora B. Pearson School, also known as Colescott School and School No. 4, is a historic school building located at Shelbyville, Shelby County, Indiana. It was built in 1939, and is a three-story, rectangular, Art Deco style reinforced concrete building faced in brick and limestone. Funding for the school was provided in part by the Public Works Administration. The school closed in 2000 and was converted to senior apartments.

Porter Pool Bathhouse is a historic bathhouse located at Shelbyville, Shelby County, Indiana. It was built in 1930, and is a 1+1⁄2-story, rectangular, Art Deco style brick building.

Shelby County Courthouse is a historic courthouse located at Shelbyville, Shelby County, Indiana. It was built in 1936–1937, and is a two- to three-story, rectangular, Art Deco style limestone building. The building features a recessed five bay central section with two-story, fluted Doric order pilasters and bas relief panels. Also on the property is a contributing 1931 statue of an American Civil War soldier. The building's construction was funded in part by the Public Works Administration.
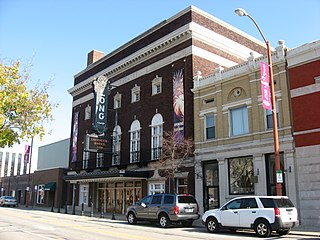
Mars Theatre is a historic theatre building at Lafayette, Tippecanoe County, Indiana. It was built in 1921, and is a four-story, rectangular, Georgian Revival style brick building, with limestone ornamentation and terra cotta panels. It measures 69 feet, 4 inches, wide and 141 feet, 4 inches deep. It was originally built as a vaudeville theater and sat 1,205 patrons. The building houses the Denis H. Long Center for the Performing Arts.

Murray Theater, also known as the Richmond Civic Theater-Norbert Silbiger Theater, is a historic theatre building located at Richmond, Wayne County, Indiana. It was built in 1909, and is a three-story, steel frame and brick building with Chicago School and Beaux-Arts style design influences. The auditorium was originally designed to seat 751.

Citizens' Trust Company Building, also known as the Sycamore Building, is a historic office building located at Terre Haute, Vigo County, Indiana. It was designed in 1920 by the local firm of Johnson, Miller & Miller and built in 1921–1922, and is a 12-story, Chicago school style steel frame building sheathed in brick. It features stone and terra cotta detailing and Art Deco style design elements. The building was built to house the main office of the Citizens' Trust Company.

Twelve Points Historic District is a national historic district located at Terre Haute, Vigo County, Indiana. It encompasses 12 contributing buildings in a suburban commercial district of Terre Haute. It developed between about 1905 and 1954, with most built between 1890 and 1920, and includes representative examples of Commercial, Art Deco, and Classical Revival style architecture. Notable buildings include the Twelve Points State Bank (1919), People State Bank (1923), Twelve Points Hotel (1908), and Garfield Theater / Harmony Hall (1939).

Peabody Memorial Tower, also known as the Singing Tower, is a historic structure located at North Manchester, Wabash County, Indiana. It was designed by architect Charles R. Weatherhogg and built in 1937. The structure consists of a cube shaped limestone mausoleum at the base topped by a brick and limestone carillon that reaches 110 feet tall. It has streamlined Art Deco character with Tudor Revival features.

Washington Street–Monument Circle Historic District is a national historic district located at Indianapolis, Indiana, United States, covering the first two blocks of East and West Washington and Market streets, the south side of the 100 block of East Ohio Street, Monument Circle, the first block of North and South Meridian Street, the first two blocks of North Pennsylvania Street, the west side of the first two blocks of North Delaware Street, the east side of the first block of North Capitol Avenue, and the first block of North Illinois Street. In total, the district encompasses 40 contributing buildings and 2 contributing structures in the central business district of Indianapolis centered on Monument Circle. It developed between about 1852 and 1946, and includes representative examples of Italianate, Greek Revival, and Art Deco style architecture.

The Indiana Oxygen Company Building is a historic industrial building located at Indianapolis, Indiana. It was built in 1930, and consists of a two-story, rectangular main building on a raised basement, with an attached one-story, "U"-shaped warehouse. Both building are constructed of brick. The main building features applied Art Deco style limestone and metal decoration.

