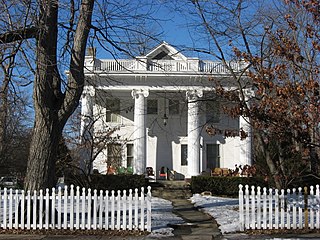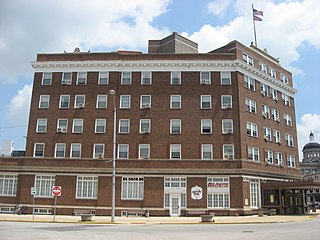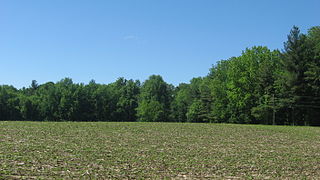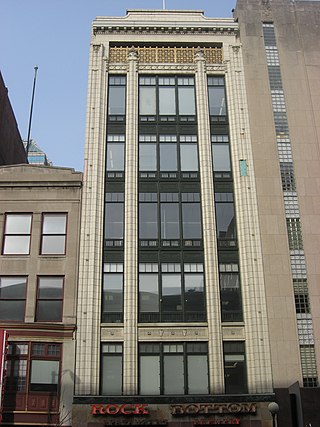
William H. H. Graham House, also known as the Stephenson Mansion, is a historic home located in the Irvington Historic District, Indianapolis, Marion County, Indiana. It was built in 1889, and is a 2+1⁄2-story, four-bay Colonial Revival style frame dwelling. The house features a front portico supported by four, two-story Ionic order columns added in 1923, and a two-story bay window. In the 1920s it was the home of D. C. Stephenson, head of the Indiana Ku Klux Klan.

The John H. Barker Mansion is a historic home located in Michigan City, LaPorte County, Indiana.

Hotel LaFontaine is a historic hotel building located at Huntington, Huntington County, Indiana. It was built in 1925, and consists of a six-story central pavilion with five-story flanking wings. It is of steel frame and hollow-tile construction and sheathed in brick. The building is in the Colonial Revival style. The lobby is designed to resemble a Spanish courtyard and the basement houses an Egyptian inspired swimming pool that opened in 1927. The hotel is named for Francis La Fontaine. It housed a hotel until 1974.

Oren F. and Adelia Parker House is a historic home located at Rensselaer, Jasper County, Indiana. It was built between 1915 and 1917, and is a two-story, Bungalow / American Craftsman style brick dwelling with some Tudor Revival style design elements. The roof is sheathed in green tile and it features a large porte cochere and enclosed porch. The interior features original woodwork, fixtures, and murals.

Michigan City Post Office is a historic post office building located at Michigan City, LaPorte County, Indiana. It was designed by the Office of the Supervising Architect under James Knox Taylor and built in 1909. It is a one-story, Georgian Revival style brick and limestone building. It has a hipped roof behind a balustraded parapet and basement. A rear addition was built in 1926, and expanded in 1963. It housed a post office until 1973.

Garrettson-Baine-Bartholomew House is a historic home located at Michigan City, LaPorte County, Indiana. It was built in 1908, and is a two-story, asymmetrical, Tudor Revival style dwelling. It features a full-length porch, stone first story, and stucco and half-timbering on the second story.

William Orr House, also known as the Orr-Richter House, is a historic home located in Center Township, LaPorte County, Indiana. It was built in 1875, and is a 2+1⁄2-story, Eastlake movement style brick dwelling, with Italianate and Gothic Revival style design elements. It features a 3+1⁄2-story central tower with a mansard roof and full width front porch.

Ames Family Homestead is a historic home and farm located in Center Township, LaPorte County, Indiana. The Captain Charles Ames House was built in 1842, and is a 1+1⁄2-story, Federal style frame dwelling. It has a split granite stone basement and a gable roof with dormers. The Augustus Ames House was built in 1856, and is a 1+1⁄2-story, Greek Revival style frame dwelling. It sits on a brick foundation and sheathed in clapboard siding. Also on the property are the contributing traverse frame barn (1838), privy, ice house, cow shed, corn crib, chicken coop, silo, water pump driveway marker, and wood shed.

Franklin Street Commercial Historic District is a national historic district located at Michigan City, LaPorte County, Indiana. The district encompasses 73 contributing buildings and 1 contributing object in the central business district and surrounding residential section of Michigan City. It developed between about 1875 and 1955, and includes examples of Italianate, Gothic Revival, Queen Anne, Classical Revival, and Tudor Revival style architecture. Located in the district is the separately listed Michigan City Post Office (1909-1910). Other notable buildings include the Staiger House, Earl House, M & M Diner (1955), Zorn Building (1907), St. Paul's Lutheran Church (1876) and rectory (1888), First Federal Savings Bank, Aicher Block (1914), Brinkman Building, Trinity Episcopal Church (1889), Merchants National Bank Building (1926), Ledbetter Building (1908), Rodenbeck Saloon, First Methodist Episcopal Church (1922), Barker Hall (1929), Masonic Temple (1922-1923), and the Salvation Army Building (1925).

Elston Grove Historic District is a national historic district located at Michigan City, LaPorte County, Indiana. The district encompasses 215 contributing buildings and 1 contributing structure in a predominantly residential section of Michigan City. It developed between about 1860 and 1963, and includes examples of Italianate, Greek Revival, Queen Anne, Colonial Revival, and Bungalow / American Craftsman style architecture. Notable buildings include the A.J. Henry House, Kubik Doctors Office (1953), Manny House (1902), Haskell-Boyd House, Moritz House (1911), Zorn Brewey, Petti Grocery, Luchtman Building, Dr. Ginther House (1940), Sherman Apartment Building (1921), First Baptist Church (1914), the Public Library (1896-1897), and the Adventist Church - Christian Science Church.

Haskell and Barker Historic District is a national historic district located at Michigan City, LaPorte County, Indiana. The district encompasses 205 contributing buildings, 3 contributing structures, and 1 contributing object in a predominantly residential section of Michigan City. The district is named for the Haskell and Barker manufacturing company. It developed between about 1860 and 1960, and includes examples of Italianate, Gothic Revival, Queen Anne, Colonial Revival, Tudor Revival, and Bungalow / American Craftsman style architecture. Located in the district are the separately listed John H. Barker Mansion and First Congregational Church of Michigan City. Other notable buildings include the St. Stanislaus Koska Church (1922-1926), Rectory (1938), and Convent (1938), Consumer Service Company (1922), Michigan City School of Fine Arts (1908), Gilmore-Gardner Building (1925), Porter-Carrigan House (1895), Hutchinson House (1875), St Mary of the Immaculate Conception Catholic Church (1868) and Convent (1905), and Hartke House.

Indiana and Michigan Avenues Historic District is a national historic district located at LaPorte, LaPorte County, Indiana. The district encompasses 223 contributing buildings and one contributing site in a predominantly residential section of LaPorte. It developed between about 1860 and 1963, and includes examples of Italianate, Queen Anne, Colonial Revival, Prairie School, and Bungalow / American Craftsman style architecture. Located in the district is the separately listed Francis H. Morrison House. Other notable buildings include the Hobart M. Cable, Jr., House, Rear Admiral R. R. Ingersoll Residence (1908), John Secor House, Swan-Anderson House (1870), Carnegie Library (1920), Emmett Scott House (1915), Frank Osborn House, Henry McGill House, First Presbyterian Church (1862), Winn House, First Church of Christ Scientist, and St. Paul's Episcopal Church (1895-1898).

Plymouth Downtown Historic District is a national historic district located in Plymouth, Marshall County, Indiana, United States. The district encompasses 47 contributing buildings and one contributing structure in the central business district of Plymouth. It developed between about 1870 and 1940, and includes examples of Italianate, Romanesque Revival, and Colonial Revival style architecture. Located in the district is the separately listed Plymouth Fire Station. Other notable buildings include the Montgomery Ward Building (1929), Metsker Block, Rentschler Building (1910), Early Plymouth Post Office (1884), First National Bank-Plymouth City Hall, Packard Bank Block (1879), Simons Building (1895), Wheeler Block, Bank Block, Bank Block-Masonic Temple (1901), Plymouth Post Office (1935), and Plymouth Motor Sales (1929).

Cotton–Ropkey House, also known as the Ropkey House, is a historic home located at Indianapolis, Marion County, Indiana. It was built about 1850, and is a two-story, three bay by four bay, transitional Italianate / Greek Revival style timber frame dwelling. It has a hipped roof and is sheathed in clapboard siding.

Wheeler–Stokely Mansion, also known as Hawkeye, Magnolia Farm, and Stokely Music Hall, is a historic home located at Indianapolis, Marion County, Indiana. It was built in 1912, and is a large 2+1⁄2-story, asymmetrically massed, Arts and Crafts style buff brick mansion. The house is ornamented with bands of ceramic tile and has a tile roof. It features a 1+1⁄2-story arcaded porch, porte cochere, and porch with second story sunroom / sleeping porch. Also on the property are the contributing gate house, 320-foot-long colonnade, gazebo, teahouse, gardener's house, dog walk, and landscaped property.

Allison Mansion, also known as Riverdale, is a historic home located on the campus of Marian University at Indianapolis, Marion County, Indiana. It was built between 1911 and 1914, and is a large two-story, Arts and Crafts style red brick mansion with a red tile roof. The house features a sunken conservatory, porte cochere, and sunken white marble aviary.

Christamore House is a historic settlement house associated with Butler University and located at Indianapolis, Marion County, Indiana. It was built between 1924 and 1926, and is 2+1⁄2-story, "U"-shaped, Georgian Revival style brick mansion. It consists of a two-story, five bay, central section flanked by one-story wings. It has a slate hipped roof and is nine bays wide, with a three bay central pavilion. The building features large round-arched windows and contains an auditorium and a gymnasium.

Administration Building, Indiana Central University, also known as Good Hall, is a historic building located at the University of Indianapolis, Indianapolis, Indiana. It was built in 1904, and is a 3+1⁄2-story, Classical Revival style red-brick building. It measures approximately 127 feet by 150 feet and features a colossal two-story portico supported by Ionic order columns. It has two-story flanking wings and a porte cochere.

Alfred M. Glossbrenner Mansion is a historic home located at Indianapolis, Indiana. It was built about 1910, and is a 2+1⁄2-story, Jacobethan Revival style brick dwelling with limestone trim. It has a porte cochere and sun porch with Tudor arched openings. It features a multi-gabled roof, stone mullions, buttresses, and tall chimneys. It was converted to medical offices in the 1950s.

Selig's Dry Goods Company Building, also known as Morrisons/Em-roe Sporting Goods Company, is a historic commercial building located at Indianapolis, Indiana. It was built in 1924, and is a seven-story, rectangular, Beaux-Arts style building with a white terra cotta and aluminum front facade. It was remodeled in 1933. The building features tinted plate glass windows and a terra cotta Roman thermal window-like screen at the top floor. The building housed the Selig's Dry Goods Company, in operation until 1933.
























