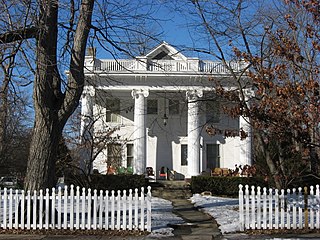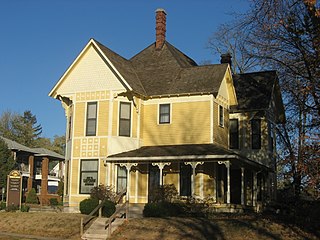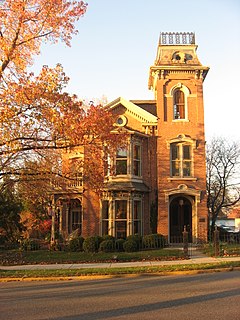
William H. H. Graham House, also known as the Stephenson Mansion, is a historic home located in the Irvington Historic District, Indianapolis, Marion County, Indiana. It was built in 1889, and is a 2+1⁄2-story, four-bay Colonial Revival style frame dwelling. The house features a front portico supported by four, two-story Ionic order columns added in 1923, and a two-story bay window. In the 1920s it was the home of D. C. Stephenson, head of the Indiana Ku Klux Klan.

Morgan House is a historic home located at Bloomington, Monroe County, Indiana. It was designed by architect George Franklin Barber and built in 1890. It is a two-story, Queen Anne style frame dwelling with an irregular plan. It features a long narrow verandah, two-story polygonal bay, multi-gabled roof, decorative shingles, and four brick chimneys with decorative corbelling.

Israel Jenkins House, also known as The Elms, is a historic home located near Marion, in Monroe Township, Grant County, Indiana. It was built about 1840, and is a 2+1⁄2-story, vernacular Greek Revival style, double pile brick dwelling. It has a side gable roof. Also on the property is a contributing 19th century English barn, silo, and long storage shed.

Dr. Samuel Harrell House, also known as the Harrell House, is a historic home located at Noblesville, Hamilton County, Indiana. It was built in 1898, and is a large 2+1⁄2-story, Queen Anne style frame dwelling. It features irregular massing; a three-story, polygonal corner tower; multi gable-on-hip roof; and wraparound porch. Also on the property is a contributing two-story, frame carriage house.

Wilson-Courtney House, also known as the Courtney House, is a historic home located at Danville, Hendricks County, Indiana. It was built between 1848 and 1850, and is a 1+1⁄2-story frame dwelling with a one-story rear ell and Greek Revival style design elements. Also on the property is a contributing smokehouse.

John and Minerva Kline Farm, also known as Kline Farmstead, is a historic home and farm and national historic district located in Union Township, Huntington County, Indiana. The farmhouse was built in 1865, and is a two-story, five bay, Greek Revival style brick I-house with a 1+1⁄2-story rear ell. It has a slate gable roof and small wooden front porch with square posts and pilasters. Also on the property the contributing summer house, tenant house, English barn, drive-in crib barn, pump house, livestock barn, chicken house, and a variety of landscape features.

Chenoweth–Coulter Farm, also known as Shady Brook Farm, is a historic home and farm located in Wayne Township, Huntington County, Indiana. The farmhouse was built in 1866, and is a two-story, three bay, Greek Revival style brick I-house with a 1+1⁄2-story rear wing. It has a one-story, Italianate/Gothic Revival style front porch. Also on the property the contributing well house, wood house, garage, drive-through corn crib, chicken house, bank barn (1870), and privy.

George Makepeace House, also known as the Makepeace-Cornelius-McCallister House, is a historic home located at Chesterfield, Madison County, Indiana. It was built in 1850, and is a 2+1⁄2-story, five bay, rectangular, Federal style brick commercial / residential building. It has a side gable roof and two paired brick chimneys at each end.

Dr. George W. Thompson House is a historic home located at Winamac, Pulaski County, Indiana. It was built in 1894–1895, and is a two-story, roughly square, Romanesque Revival style brick dwelling with Colonial Revival design details. It has a hipped roof. It features projecting bays, a conical-roofed octagonal corner turret, and a large round-arched window. Also on the property are the contributing carriage house and pump house.

James H. Ward House is a historic home located at Lafayette, Tippecanoe County, Indiana. It was built about 1875, and is a two-story, Italianate / Second Empire style brick dwelling, with a 3+1⁄2-story mansard roofed tower. It features deep overhanging eaves with corner brackets, asymmetrical massing, and an ornate semi-hexagonal, two-story projecting bay. Also on the property is a contributing carriage house.

Hershey House, also known as the Patrick Home, is a historic home located in Perry Township, Tippecanoe County, Indiana. It was built in 1856, and is a two-story, Greek Revival style brick dwelling, with a 1+1⁄2-story rear wing. It is three bays wide and has a gable front roof. Also on the property is a contributing fieldstone milk house. It was the home of William Hershey, son of the builder Joseph M. Hershey, who served with the 16th Independent Battery Indiana Light Artillery in the American Civil War and witnessed the assassination of Abraham Lincoln.

Johnson–Denny House, also known as the Johnson-Manfredi House, is a historic home located at Indianapolis, Marion County, Indiana. It was built in 1862, and is a two-story, five bay, "T"-shaped, frame dwelling with Italianate style design elements. It has a bracketed gable roof and a two-story rear addition. It features a vestibule added in 1920. Also on the property is a contributing 1+1⁄2-story garage, originally built as a carriage house. It was originally built by Oliver Johnson, noted for the Oliver Johnson's Woods Historic District.

Wheeler–Stokely Mansion, also known as Hawkeye, Magnolia Farm, and Stokely Music Hall, is a historic home located at Indianapolis, Marion County, Indiana. It was built in 1912, and is a large 2+1⁄2-story, asymmetrically massed, Arts and Crafts style buff brick mansion. The house is ornamented with bands of ceramic tile and has a tile roof. It features a 1+1⁄2-story arcaded porch, porte cochere, and porch with second story sunroom / sleeping porch. Also on the property are the contributing gate house, 320-foot-long colonnade, gazebo, teahouse, gardener's house, dog walk, and landscaped property.

Henry F. Campbell Mansion, also known as Esates Apartments, is a historic home located at Indianapolis, Marion County, Indiana. It was built between 1916 and 1922, and is a large 2+1⁄2-story, Italian Renaissance style cream colored brick and terra cotta mansion. It has a green terra cotta tile hipped roof. The house features a semi-circular entry portico supported by 10 Tuscan order marble columns. Also on the property are the contributing gardener's house, six-car garage, barn, and a garden shed.

The Chadwick was a historic apartment building located at Indianapolis, Indiana. It was built in 1925, and was a three-story, five bay, "I"-shaped, Georgian Revival style buff brick building with limestone detailing. It featured Tuscan order engaged columns at the entrance. It was destroyed by fire in January 2011.

George Philip Meier House, also known as Tuckaway, is a historic home located at Indianapolis, Indiana. It was built in 1907, and is a two-story, Bungalow / American Craftsman style frame dwelling clad in cedar clapboard. The second story was added in 1912. It has a front gable roof and features a full width front porch and scrolled brackets on the overhanging eaves.

Willard and Josephine Hubbard House is a historic home located at Indianapolis, Indiana. It was built in 1903, and is a 2+1⁄2-story, five-bay, center-hall plan, Italian Renaissance Revival style limestone dwelling with an addition. It features a front wooden portico supported by Ionic order columns and a semi-circular front section. Also on the property is a contributing carriage house / garage.

Calvin I. Fletcher House is a historic home located at Indianapolis, Indiana. It was built in 1895, and is a 2+1⁄2-story, Queen Anne style brick dwelling on a limestone foundation. It has an elaborate hipped roof with gabled dormers. It features an eight-sided corner tower with pointed arched windows on each side. Also on the property is a contributing carriage house.

Horace Mann Public School No. 13 is a historic school building located at Indianapolis, Indiana. It was designed by architect Edwin May (1823–1880) and built in 1873. It is a two-story, square plan, Italianate style red brick building. It has an ashlar limestone foundation and a low hipped roof with a central gabled dormer. A boiler house was added to the property in 1918.
S.C. Snider and George McFeeley Polygonal Barn, also known as the Shearer Barn, was a historic round barn located near Huntington in Huntington County, Indiana. It was built in 1906, and was a 12-sided, two-story frame barn. It had a sectional, three pitched gambrel roof topped by a cupola. It has been demolished.























