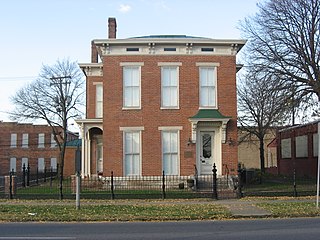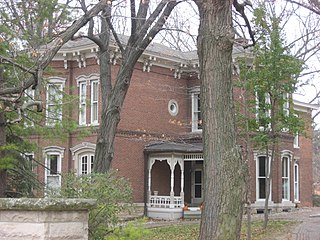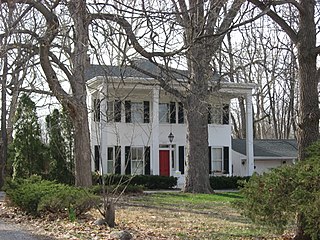
The Oxford Presbyterian Church is a historic Presbyterian church located at Oxford, Indiana, USA. Its congregation originated as an offshoot of Central Presbyterian Church of Lafayette, Indiana. At the time of its establishment, there were two separate churches, First and Second Presabyterian Churches of Lafayette. In 1914, they merged as Central Presbyterian. The church was built in 1902 and is a 1½-story, Romanesque Revival style brick building with a gable / hipped roof. It features a three-story, square corner tower with a pyramidal roof.

Fisher West Farm is a historic home and farm located in Perry Township, Allen County, Indiana. The farmhouse was built about 1860, and is a two-story, Italianate style brick dwelling. It consists of a two-story, main block topped by a low hipped roof and belvedere; a two-story hip roofed wing; and one story gabled kitchen wing. It features a full-width front porch. Also on the property are the contributing gabled rectangular bank barn and shed-roofed pump house.

St. Luke's Episcopal Church is a historic Episcopal church at Cannelton, Perry County, Indiana. Built about 1845–1846, it is a rectangular Greek Revival style frame building with a gable roof. It was lengthened by 17 feet in 1864, and features a three-story centered bell tower on the front facade.

McEwen-Samuels-Marr House is a historic home located at Columbus, Indiana. The rear section was built in 1864, and the front section in 1875. It is a two-story, Italianate style brick dwelling. It has a stone foundation, four brick chimneys, and a hipped roof. The building has housed the Bartholomew County Historical Museum since the 1970s.

Brown County Courthouse Historic District is a historic courthouse and national historic district located at Nashville, Brown County, Indiana. It encompasses three contributing buildings: the courthouse, Old Log Jail, and the Historical Society Museum Building. The Brown County Courthouse was built in 1873–1874, and is a two-story, Greek Revival style brick building. It has a gable roof and two-tiered, flat-roofed frame tower. The Old Log Jail was built in 1879, and is a small two-story log building. It measures 12 feet by 20 feet, and was used as a jail until 1922. The Historical Society Museum Building, or Brown County Community Building, is a two-story, rectangular log building. It was moved to its present location in 1936–1937. The Works Progress Administration funded the reconstruction and remodeling of the building.

Foreman-Case House, also known as the Foreman-Case-Schermerhorn House, is a historic home located at Delphi, Carroll County, Indiana, United States. It was built about 1851, and is a two-story, Greek Revival style red brick dwelling with a front gable roof. It has a two-story, hip roofed rear section, with a brick first story and frame second story.

George H. Vehslage House is a historic home located at Seymour, Jackson County, Indiana. It was built in 1894, and is a 2+1⁄2-story, Queen Anne style brick dwelling with a limestone foundation. It features a corner tower with a hexagonal roof, irregular floorplan, and one-story full width front porch with ornate woodwork. Also on the property is a two-story carriage house.

Lakeville High School is a historic high school building located at Lakeville, St. Joseph County, Indiana. It was built in 1931, and is a two-story, "T"-plan, Collegiate Gothic style brick building. It sits on a concrete foundation and has a flat roof with brick and stone parapet wall. The front facade consists of a central tower flanked by two long wings ending in towers of similar proportion. The school closed in 1983, and now houses a community center.

William Potter House, also known as the Potter House, is a historic home located at Lafayette, Tippecanoe County, Indiana. It was built in 1855, and is a two-story, Greek Revival style brick dwelling, with a front gable roof. A rear addition was added about 1880. The entrance features Doric order columns and opposing pilasters.

Waldron–Beck House and Carriage House is a historic home and carriage house located at Lafayette, Tippecanoe County, Indiana. The house was built in 1877, and is a two-story, irregularly shaped Italianate style brick dwelling, with a rear service wing. It sits on a stone foundation and has a multi-hipped roof with bracketed cornice. It features a three-sided, two-story projecting bay. The carriage house is a two-story, three bay brick building. It has a hipped roof with cupola and a bracketed cornice.

Hershey House, also known as the Patrick Home, is a historic home located in Perry Township, Tippecanoe County, Indiana. It was built in 1856, and is a two-story, Greek Revival style brick dwelling, with a 1+1⁄2-story rear wing. It is three bays wide and has a gable front roof. Also on the property is a contributing fieldstone milk house. It was the home of William Hershey, son of the builder Joseph M. Hershey, who served with the 16th Independent Battery Indiana Light Artillery in the American Civil War and witnessed the assassination of Abraham Lincoln.

Alpha Tau Omega Fraternity House, also known as Maltese Manor, is a historic fraternity house located at Purdue University in West Lafayette, Tippecanoe County, Indiana. It was built in 1920, and is a 2+1⁄2-story, rectangular, Tudor Revival style brick and stone building. It has a truncated hipped roof, parapeted tower, and platform porch extending across the front facade. A one-story kitchen addition was built in 1940, and a three-story addition in 1963. The building was remodeled in 1995, after a fire on the second and third floors. It housed the Indiana Gamma Omicron chapter of Alpha Tau Omega fraternity from its construction until May 2021.

Sage-Robinson-Nagel House, also known as the Historical Museum of the Wabash Valley, is a historic home located at Terre Haute, Vigo County, Indiana. It was built in 1868, and is a two-story, "L"-shaped, Italianate style brick dwelling. It has a low-pitched hipped roof with heavy double brackets, decorative front porch, and a projecting bay window.

Julian–Clark House, also known as the Julian Mansion, is a historic home located at Indianapolis, Marion County, Indiana. It was built in 1873, and is a 2+1⁄2-story, Italianate style brick dwelling. It has a low-pitched hipped roof with bracketed eaves and a full-width front porch. It features a two-story projecting bay and paired arched windows on the second story. From 1945 to 1973, the building housed Huff's Sanitarium.

Hollingsworth House is a historic home located at Indianapolis, Marion County, Indiana. It was built in 1854, and is a two-story, five bay, Federal style frame dwelling. A seven-room addition was constructed in 1906 or 1908. The front facade features a two-story, full width, portico.

George Philip Meier House, also known as Tuckaway, is a historic home located at Indianapolis, Indiana. It was built in 1907, and is a two-story, Bungalow / American Craftsman style frame dwelling clad in cedar clapboard. The second story was added in 1912. It has a front gable roof and features a full width front porch and scrolled brackets on the overhanging eaves.

Horner–Terrill House is a historic home located at Indianapolis, Indiana. It was built about 1875, and is a 2+1⁄2-story, roughly "L"-shaped, Second Empire style brick dwelling with limestone detailing. It features a three-story tower, mansard roof, and round arched openings. Also on the property is a contributing garage. It was listed on the National Register of Historic Places in 2013.

Thomas Moore House, also known as the Moore-Christian House, is a historic home located at Indianapolis, Indiana. It was built in the 19th century, and is a two-story, five bay, "L"-shaped, Italianate style brick dwelling. It has a low hipped roof with double brackets and segmental arched openings. At the entrance is a gable roofed awning with large, ornate brackets and ornate Queen Anne style scrollwork design on the gable front.

Benjamin Franklin Public School Number 36 is a historic school building located at Indianapolis, Indiana. It was built in 1896, and is a two-story, cubical, Romanesque Revival style brick building with a two-story addition built in 1959. It sits on a raised basement and has a hipped roof with extended eaves. The front facade features a central tower and large, fully arched, triple window. The building has been converted to apartments.

The Lovel D. Millikan House is a historic home located in Indianapolis, Indiana. It was built in 1911 by architect Frank Baldwin Hunter and typifies the American Foursquare style. It has a square shape with two stories, a hipped roof with central dormer window, and rectangular front porch that spans the width of the building. The house also features specific Craftsman styles that separate it from similar homes in the neighborhood. These features include the stylized motifs in the exterior stucco and brick, pyramidal roofs over the front porch entry and roof dormer, and interior features throughout the home.
























