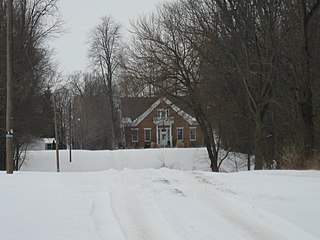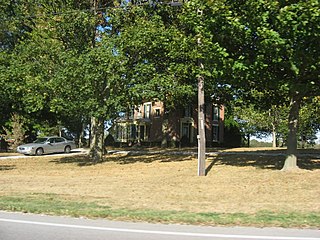
The Kintner–Withers House, also known as Cedar Farm, is on the National Register of Historic Places, south of Laconia, Indiana, along the Ohio River in Boone Township, Harrison County, Indiana. Jacob Kintner, aided by his wife Elizabeth, built the structure in 1837. It is one of only 2 "antebellum plantation-style" complexes known to remain in Indiana, comprised originally on 600 acres (240 ha) of land. It is believed that Kintner was inspired to build this after sailing on the Mississippi River to New Orleans.

The General William Grose House is a historic home located at 614 S. 14th St., New Castle, Henry County, Indiana. It is the home of the Henry County Historical Society. The Italianate mansion was built in 1870 by Civil War Major General William Grose and his wife Rebecca. General Grose commanded the 36th Indiana Regiment and fought in the battles at Vicksburg, Chattanooga, Chickmauga and Atlanta. He resided in the house until his death in 1900. The Henry County Historical Society acquired the 16 room mansion in 1902 and operates it as a museum.

Smith Farm, also known as the Smith-Grundy Farm, is a historic home and farm located in Washington Township, Hendricks County, Indiana. The farmhouse was built in 1928, and is a two-story, Tudor Revival style frame dwelling with a brick veneer. It has a steeply pitched side gable roof and projecting front gabled pavilion. Also on the property are the contributing English barn, butcher shop, corn crib, and cattle barn, all dated to the mid-1920s.

Joel Jessup Farm is a historic home and farm located in Guilford Township, Hendricks County, Indiana. The farmhouse was built about 1864, and is a two-story, Italianate style brick I-house with a rear kitchen ell. It has a slate gable roof, round arched windows, and multiple brick chimneys. Also on the property are the contributing traverse frame barn and privy.

Kellum–Jessup–Chandler Farm is a historic home and farm located in Guilford Township, Hendricks County, Indiana. The farmhouse was built about 1862, and is a two-story, central passage plan, brick I-house with Greek Revival style design elements. It has a gable roof, two-story rear ell, and sits on a brick foundation. Also on the property are the contributing three traverse frame barns, brick smokehouse, privy, chicken house, dairy barn, milk house, corn crib, and tractor shed.

John W. Hedrick House is historic home located at Middletown, Henry County, Indiana. It was built in 1899, and is a 2+1⁄2-story, Queen Anne style frame dwelling. It sits on a stone foundation and has a multi-gable / hipped roof. It features a three-story, round corner tower with a conical roof and wraparound porch with Doric order columns.

Richsquare Friends Meetinghouse and Cemetery is an historic Quaker meeting house and cemetery located in Franklin Township, Henry County, Indiana. The meeting house was built in 1895, and is a one-story, brick building with a two-story Romanesque Revival style corner tower. A concrete block rear addition was built in 1955. It sits on a limestone foundation and has a steep gable roof. The adjacent cemetery was established in 1832 and remain an active burial ground with over 383 marked graves.

Guyer Opera House, also known as Lewisville Public Hall, is a historic theater and commercial building located at Lewisville, Henry County, Indiana. It was built in 1902, and is a 2+1⁄2-story, brick building on a limestone foundation and a gable roof. The front facade features a large parapet and cast iron storefronts. The theater space is located on the second floor; it closed in 1942.

Henry W. Smith House is a historic home located in Clay Township, Indiana. It was built in 1859, and is a two-story, brick dwelling on a fieldstone foundation. While primarily Italianate in style, the house incorporates elements of Federal, Gothic Revival, and Greek Revival styles. It has a steep cross-gable and features a front porch with Tuscan order columns.

Chenoweth–Coulter Farm, also known as Shady Brook Farm, is a historic home and farm located in Wayne Township, Huntington County, Indiana. The farmhouse was built in 1866, and is a two-story, three-bay, Greek Revival style brick I-house with a 1+1⁄2-story rear wing. It has a one-story, Italianate/Gothic Revival style front porch. Also on the property the contributing well house, wood house, garage, drive-through corn crib, chicken house, bank barn (1870), and privy.

Beatty–Trimpe Farm, also known as the Beatty–Kasting–Trimpe Farm, is a historic home and farm located in Hamilton Township, Jackson County, Indiana. The farmhouse was built about 1874, and is a two-story, brick Italianate style I-house with a one-story rear ell. A one-story addition was constructed in 1970. Also on the property are the contributing smokehouse, ice house, scale shed, round roof barn, granary / corn crib, garage / workshop, and English barn (1850s).

James Haines Farm is a historic home and farm located in Pike Township, Jay County, Indiana. The farmhouse was built in 1884, and is a two-story, Italianate style brick dwelling. It sits on a limestone block foundation, has a low pitched hipped roof, and features a five-sided projecting bay. Also on the property are the contributing summer kitchen, utility shed, large stock barn, long poultry house, privy, small stock barn, and a brooder house.

Van Nuys Farm, also known as the Van Nuys Homestead, is a historic home and farm located in Franklin Township, Johnson County, Indiana, United States. The house was built in 1866, and is a two-story, Greek Revival style brick dwelling with a hipped roof. It features a pedimented entrance with transom and a full-width one-story front verandah added about 1900. Also on the property are the contributing corn crib and workshop, traverse frame barn, buggy shed, main barn, chicken house, garage, and four double hog houses.

Westcott Stock Farm, also known as Westcott Place Farm, is a historic home and farm located at Centerville, Wayne County, Indiana. The farmhouse was built between 1890 and 1895, and is a large two-story, Queen Anne style brick dwelling. It sits on a brick foundation and features a semi-octagonal bay. Also on the property are the contributing laundry house / tool shed, garage, carriage house, horse barn, bank barn, a small calving shed, and a cistern with a hand-operated pump.

King–Dennis Farm is a historic home and farm located in Center Township, Wayne County, Indiana. The farmhouse was built about 1840, and is a large two-story, brick I-house. Also on the property are the contributing summer kitchen, poultry house, small barn, livestock barn, milk house, and an equipment barn.

Samuel G. Smith Farm is a historic home and farm located in Center Township, Wayne County, Indiana. The farmhouse was built in 1888, and is a two-story, Italianate style brick dwelling with Queen Anne style design elements. Also on the property are the contributing log house, carriage house, barn, corn crib, chicken house, and ice house.

Christopher Apple House, also known as the Apple Farm House, is a historic home located in Lawrence Township, Marion County, Indiana. It was built in 1859, and is a two-story, four bay Federal style brick dwelling with Greek Revival style design elements. It has a side gable roof and 1+1⁄2-story rear wing.

Wheeler–Stokely Mansion, also known as Hawkeye, Magnolia Farm, and Stokely Music Hall, is a historic home located at Indianapolis, Marion County, Indiana. It was built in 1912, and is a large 2+1⁄2-story, asymmetrically massed, Arts and Crafts style buff brick mansion. The house is ornamented with bands of ceramic tile and has a tile roof. It features a 1+1⁄2-story arcaded porch, porte cochere, and porch with second story sunroom / sleeping porch. Also on the property are the contributing gate house, 320-foot-long colonnade, gazebo, teahouse, gardener's house, dog walk, and landscaped property.

Henry F. Campbell Mansion, also known as Esates Apartments, is a historic home located at Indianapolis, Marion County, Indiana. It was built between 1916 and 1922, and is a large 2+1⁄2-story, Italian Renaissance style cream colored brick and terra cotta mansion. It has a green terra cotta tile hipped roof. The house features a semi-circular entry portico supported by 10 Tuscan order marble columns. Also on the property are the contributing gardener's house, six-car garage, barn, and a garden shed.

Henry P. Coburn Public School No. 66 is a historic elementary school building located at Indianapolis, Marion County, Indiana. It was built in 1915, and is a two-story, rectangular, Mediterranean Revival style brown brick building on a raised basement. It has limestone coping and buff terra cotta trim. An addition was constructed in 1929.
























