
The Reitz Home Museum is a Victorian house museum located in the Riverside Historic District in downtown Evansville, Indiana. The museum offers year-round guided tours.
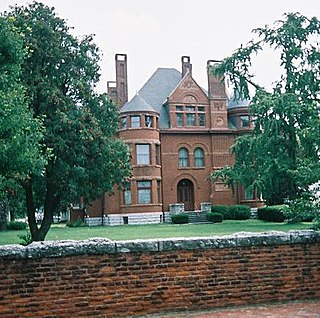
The Howard Steamboat Museum, or the Howard National Steamboat Museum, is located in Jeffersonville, Indiana, across from Louisville, Kentucky. House in the Howard Family mansion, it features items related to steamboat history and specifically, the Howard Shipyards of Jeffersonville, IN. The building is listed on the National Register of Historic Places.

The Old Jeffersonville Historic District is located in Jeffersonville, Indiana, United States. It marks the original boundaries of Jeffersonville, and is the heart of modern-day downtown Jeffersonville. It was placed on the National Register of Historic Places in 1983. The area is roughly bounded by Court Avenue at the North, Graham Street on the east, the Ohio River at the south, and Interstate 65 at the west. In total, the district has 203 acres (0.8 km2), 500 buildings, 6 structures, and 11 objects. Several banks are located in the historic buildings in the district. The now defunct Steamboat Days Festival, held on the second weekend in September, used to be held on Spring Street and the waterfront. Jeffersonville's largest fire wiped out a block in the historic district on January 11, 2004 which destroyed the original Horner's Novelty store.

The Grisamore House is a historic home located in downtown Jeffersonville, Indiana. It was built by two brothers from Philadelphia, David and Wilson Grisamore, in 1837. It is a 2+1⁄2-story, Federal style brick double house with Greek Revival style design elements. The front facade features three stucco-coated, two-story Doric order columns in antis and two projecting second story balconies. It has housed several Jeffersonville families of importance. Future president William Henry Harrison gave a speech on the front porch in 1840 while campaigning to become president.
The Sweet Gum Stable, also known as Farmer's Feed and Supply, was located at the southeast corner of Main and W. Seventh Street in New Albany, Indiana. The property was a stop of the Underground Railroad, ten blocks west of another stop, the Town Clock Church, and a mere block away from the River Jordan for fugitive slaves, the Ohio River. The stable was built in 1877, and consisted of a balloon frame stable with an attached small brick and frame dwelling constructed about 1836. A feed store was added to the building in 1886. The structured measured 60 feet by 120 feet and encompassed the entire lot.

The Riverside Historic District is a U.S. historic district located in downtown Evansville, Indiana. It was added to the register in 1978 and roughly bounded by Southlane Drive, Walnut, Third, and Parrett Streets. It consists of 1,010 acres (4.1 km2) and 425 buildings. It is also known as the Riverside Neighborhood.
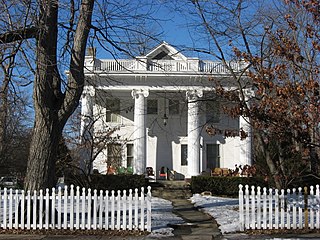
William H. H. Graham House, also known as the Stephenson Mansion, is a historic home located in the Irvington Historic District, Indianapolis, Marion County, Indiana. It was built in 1889, and is a 2+1⁄2-story, four-bay Colonial Revival style frame dwelling. The house features a front portico supported by four, two-story Ionic order columns added in 1923, and a two-story bay window. In the 1920s it was the home of D. C. Stephenson, head of the Indiana Ku Klux Klan.
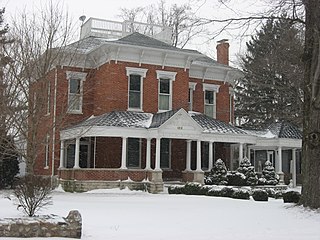
Henry Tousley House is a historic home located at Logansport, Cass County, Indiana. It was built in 1885, and is a two-story, late Italianate style brick dwelling with Eastlake movement decorative elements. It has an asymmetrical plan, a central hip roofed section with a projecting front wing, and one-story front porch added about 1910.

Vance-Tousey House is a historic home located at Lawrenceburg, Dearborn County, Indiana. It was built about 1818, and is a two-story, five bay, Late Georgian / Federal style brick and sandstone dwelling with a low hipped roof. The main block is flanked by 1+1⁄2-story wings. Flanking the main entrance are fluted Doric order engaged columns above which is a Palladian window. It was built by Samuel C. Vance, founder of the town of Lawrenceburg. It houses the Dearborn County Historical Society.
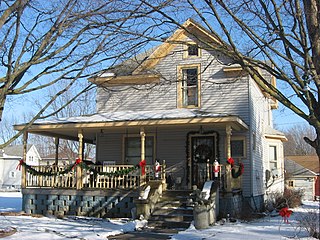
Henry Peters House is a historic home located at Garrett, DeKalb County, Indiana. It was built about 1910, and is a two-story, Colonial Revival-style frame dwelling. It has a hip roofed main block with projecting end gables. It features a hip roofed wraparound porch.

Christopher Apple House, also known as the Apple Farm House, is a historic home located in Lawrence Township, Marion County, Indiana. It was built in 1859, and is a two-story, four bay Federal style brick dwelling with Greek Revival style design elements. It has a side gable roof and 1+1⁄2-story rear wing.

Hanna–Ochler–Elder House, also known as the Hannah House, is a historic home located at Indianapolis, Marion County, Indiana. It was built in 1859, and is a 2+1⁄2-story, five-bay, Italianate style brick dwelling with Greek Revival style design elements. It has a lower two-story kitchen wing with gallery added in 1872. The house has a low-pitched hipped roof with bracketed eaves.

Johnson–Denny House, also known as the Johnson-Manfredi House, is a historic home located at Indianapolis, Marion County, Indiana. It was built in 1862, and is a two-story, five bay, "T"-shaped, frame dwelling with Italianate style design elements. It has a bracketed gable roof and a two-story rear addition. It features a vestibule added in 1920. Also on the property is a contributing 1+1⁄2-story garage, originally built as a carriage house. It was originally built by Oliver Johnson, noted for the Oliver Johnson's Woods Historic District.

Henry F. Campbell Mansion, also known as Esates Apartments, is a historic home located at Indianapolis, Marion County, Indiana. It was built between 1916 and 1922, and is a large 2+1⁄2-story, Italian Renaissance style cream colored brick and terra cotta mansion. It has a green terra cotta tile hipped roof. The house features a semi-circular entry portico supported by 10 Tuscan order marble columns. Also on the property are the contributing gardener's house, six-car garage, barn, and a garden shed.
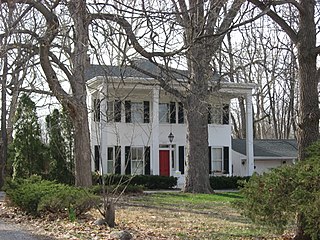
Hollingsworth House is a historic home located at Indianapolis, Marion County, Indiana. It was built in 1854, and is a two-story, five bay, Federal style frame dwelling. A seven-room addition was constructed in 1906 or 1908. The front facade features a two-story, full width, portico.

Jamieson–Bennett House is a historic home located at Indianapolis, Marion County, Indiana. It was built in 1936, and is a 1+1⁄2-story, Tudor Revival style dwelling sheathed in a limestone veneer. It has a tiled gable roof, cast stone trim, and leaded glass windows.
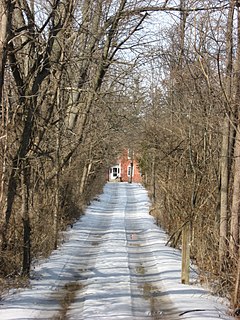
Thomas Askren House is a historic home located at Indianapolis, Marion County, Indiana. It was built between about 1828 and 1833, and is a two-story, Federal style brick I-house. It has a side gable roof and a rear ell. Also on the property is a contributing outbuilding.

Carlos and Anne Recker House, also known as the Recker-Aley-Ajamie House, is a historic home located at Indianapolis, Marion County, Indiana. It was built in 1908, and is a 1+1⁄2-story, Bungalow / American Craftsman style frame dwelling. It has a steeply pitched side-gable roof with dormers. The house was built to plans prepared by Gustav Stickley through his Craftsman Home Builder's Club.

Henry P. Coburn Public School No. 66 is a historic elementary school building located at Indianapolis, Marion County, Indiana. It was built in 1915, and is a two-story, rectangular, Mediterranean Revival style brown brick building on a raised basement. It has limestone coping and buff terra cotta trim. An addition was constructed in 1929.

Hiram A. Haverstick Farmstead is a historic home located at Indianapolis, Marion County, Indiana. It was built about 1879, and is a two-story, five bay, Italianate style stone dwelling faced in brick. It is nearly square and has a summer kitchen attached by an enclosed breezeway. It has a low-pitched hipped roof with wide eaves supported by ornate wooden brackets and an ornate one-bay front porch.
























