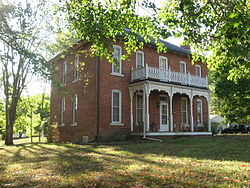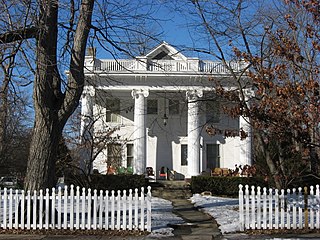
William H. H. Graham House, also known as the Stephenson Mansion, is a historic home located in the Irvington Historic District, Indianapolis, Marion County, Indiana. It was built in 1889, and is a 2+1⁄2-story, four-bay Colonial Revival style frame dwelling. The house features a front portico supported by four, two-story Ionic order columns added in 1923, and a two-story bay window. In the 1920s it was the home of D. C. Stephenson, head of the Indiana Ku Klux Klan.

Wilson-Courtney House, also known as the Courtney House, is a historic home located at Danville, Hendricks County, Indiana. It was built between 1848 and 1850, and is a 1+1⁄2-story frame dwelling with a one-story rear ell and Greek Revival style design elements. Also on the property is a contributing smokehouse.

Johnson County Courthouse Square is a historic courthouse and town square located in Franklin, Johnson County, Indiana. The courthouse was built between 1879 and 1881, and is a two-story, red brick building with elements of Second Empire, Neo-Jacobean, and Romanesque Revival style architecture. It has a low hipped metal roof topped by a central tower and with smaller corner towers topped with pyramidal roofs. It was designed by George W. Bunting, who also designed courthouses at Frankfort and Anderson.

Franklin Commercial Historic District is a national historic district located at Franklin, Johnson County, Indiana. The district encompasses 32 contributing buildings in the central business district of Franklin. It developed between about 1850 and 1935, and includes notable examples of Italianate, Romanesque, and Classical Revival style architecture. Located in the district is the separately listed Johnson County Courthouse. Other notable buildings include the Herriott-Clarke Building (1853), former City Hall and Opera House (1895), Artcraft Theater (1924), and Wigwam Mineola Tribe Building.

Samuel P. Williams House, also known as "Old Home", is a historic home located at Howe, Lima Township, LaGrange County, Indiana. It was built between 1838 and 1843, and is a Western Reserve style frame dwelling. It consists of a 2+1⁄2-story central block with 1+1⁄2-story symmetrical wings. Also on the property is a contributing carriage barn constructed in the 1840s.
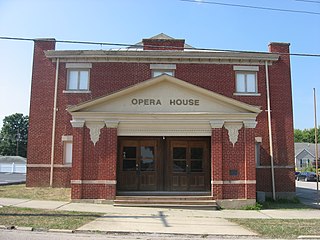
Mitchell Opera House, also known as Mitchell City Hall, is a historic theater building located at Mitchell, Lawrence County, Indiana. It was built in 1905–1906, and is a two-story, brick building measuring 45 feet wide and 85 feet deep. It has a one-story projecting entry, gable roof, and gambrel roof over the stage area at the rear of the building. It housed a theater until 1927, then served as city hall between 1952 and 1979.

Home Laundry Company is a historic laundry building located at Bloomington, Monroe County, Indiana. The original section was built in 1922, and is a two-story, roughly square, red brick building. A one-story Moderne style wraparound addition was built in 1947–1948. It continued to house a laundry when listed in 2000 and currently houses a Chinese restaurant..

Leroy Mayfield House, also known as the Mayfield-Horn House, is a historic home located in Richland Township, Monroe County, Indiana. It was built about 1830, and is a one-story, Greek Revival style frame dwelling with a central passage plan. It sits on a rubble limestone foundation and the front entry is flanked by simple Doric order pilasters.
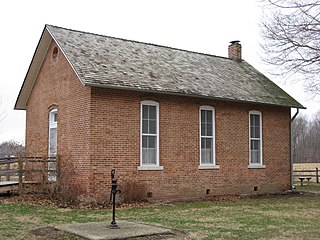
Cross School is a historic one-room school building located in Washington Township, Morgan County, Indiana. It was built in 1856, and is a simple one-story, rectangular, brick building with a gable roof. It features segmental arched openings. It operated as a rural school until 1941, then housed a Sunday school for 25 years. It was restored in 1976

William Potter House, also known as the Potter House, is a historic home located at Lafayette, Tippecanoe County, Indiana. It was built in 1855, and is a two-story, Greek Revival style brick dwelling, with a front gable roof. A rear addition was added about 1880. The entrance features Doric order columns and opposing pilasters.
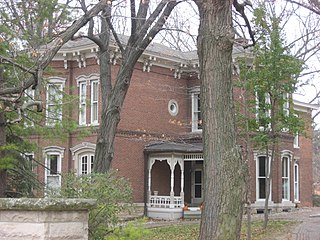
Waldron–Beck House and Carriage House is a historic home and carriage house located at Lafayette, Tippecanoe County, Indiana. The house was built in 1877, and is a two-story, irregularly shaped Italianate style brick dwelling, with a rear service wing. It sits on a stone foundation and has a multi-hipped roof with bracketed cornice. It features a three-sided, two-story projecting bay. The carriage house is a two-story, three bay brick building. It has a hipped roof with cupola and a bracketed cornice.

Falley Home, also known as the Lahr Home, is a historic home located at Lafayette, Tippecanoe County, Indiana. The Italian Villa style brick house was built in 1863, and consists of three two-story sections and a three-story entrance tower. It is sheathed in stucco. The square corner entrance tower is topped by a cupola and encloses a curve staircase.
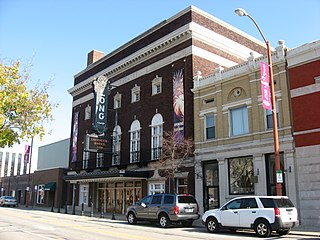
Mars Theatre is a historic theatre building at Lafayette, Tippecanoe County, Indiana. It was built in 1921, and is a four-story, rectangular, Georgian Revival style brick building, with limestone ornamentation and terra cotta panels. It measures 69 feet, 4 inches, wide and 141 feet, 4 inches deep. It was originally built as a vaudeville theater and sat 1,205 patrons. The building houses the Denis H. Long Center for the Performing Arts.

The Indianapolis Athletic Club was a private social "city club" founded in 1920. The Indianapolis Athletic Club building which housed the Club was located at 350 North Meridian Street in Downtown Indianapolis, Indiana. The historic clubhouse was designed by Robert Frost Daggett and built between 1922 and 1924. It is an Italian Renaissance style brick building. The club closed in 2004 and the building was converted to luxury condominiums.
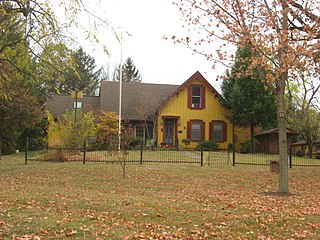
Anderson–Thompson House, also known as Thompson–Schultz House , is a historic home located in Franklin Township, Marion County, Indiana. It was built between about 1855 and 1860, and is a 1+1⁄2-story, ell shaped, Gothic Revival style dwelling. It rests on a low brick foundation, has a steeply-pitched gable roof with ornately carved brackets, and is sheathed in board and batten siding.

Allison Mansion, also known as Riverdale, is a historic home located on the campus of Marian University at Indianapolis, Marion County, Indiana. It was built between 1911 and 1914, and is a large two-story, Arts and Crafts style red brick mansion with a red tile roof. The house features a sunken conservatory, porte cochere, and sunken white marble aviary.

Henry F. Campbell Mansion, also known as Esates Apartments, is a historic home located at Indianapolis, Marion County, Indiana. It was built between 1916 and 1922, and is a large 2+1⁄2-story, Italian Renaissance style cream colored brick and terra cotta mansion. It has a green terra cotta tile hipped roof. The house features a semi-circular entry portico supported by 10 Tuscan order marble columns. Also on the property are the contributing gardener's house, six-car garage, barn, and a garden shed.

Christamore House is a historic settlement house associated with Butler University and located at Indianapolis, Marion County, Indiana. It was built between 1924 and 1926, and is 2+1⁄2-story, "U"-shaped, Georgian Revival style brick mansion. It consists of a two-story, five bay, central section flanked by one-story wings. It has a slate hipped roof and is nine bays wide, with a three bay central pavilion. The building features large round-arched windows and contains an auditorium and a gymnasium.

Thomas Askren House is a historic home located at Indianapolis, Marion County, Indiana. It was built between about 1828 and 1833, and is a two-story, Federal style brick I-house. It has a side gable roof and a rear ell. Also on the property is a contributing outbuilding.

Horner–Terrill House is a historic home located at Indianapolis, Indiana. It was built about 1875, and is a 2+1⁄2-story, roughly "L"-shaped, Second Empire style brick dwelling with limestone detailing. It features a three-story tower, mansard roof, and round arched openings. Also on the property is a contributing garage. It was listed on the National Register of Historic Places in 2013.
