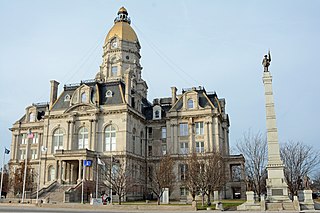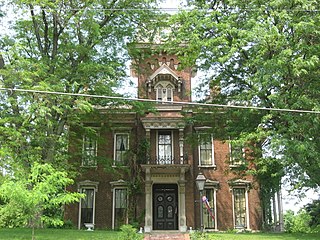
The CCC Shelter, also known as the Combination Shelter, is a historic park shelter located at Pokagon State Park in Jamestown Township, Steuben County, Indiana. It is a stone and wood building and was constructed by the Civilian Conservation Corps in 1935/36. Although a low, wide roof gives some protection against rain and snow, the shelter is open on its longer west and east sides. The north and south ends of the structure feature tall fireplaces built with large stones found within the park, individually hewn by the CCC workers.

Lagro Township is one of seven townships in Wabash County, Indiana, United States. As of the 2020 census, its population was 2,733 and it contained 1,194 housing units.

The Paul Dresser Birthplace is located in Fairbanks Park in Terre Haute, Vigo County, Indiana, at the corner of First and Farrington Streets. Listed on the National Register of Historic Places, it is the birthplace and boyhood home of Paul Dresser, a late-nineteenth-century singer, actor, and songwriter, who wrote and published more than 100 popular songs. On March 14, 1913, the Indiana General Assembly named Dresser's hit, "On the Banks of the Wabash, Far Away", the state song of Indiana.

The Vigo County Courthouse is a courthouse in Terre Haute, Indiana. The seat of government for Vigo County, the courthouse was placed on the National Register of Historic Places in 1983.

Salamonie River State Forest is a 850-acre (3.4 km2) state forest in Wabash and Huntington counties, Indiana.
Jackson–Washington State Forest is a state forest in Jackson and Washington counties in Indiana, USA, near the town of Brownstown. The forest includes over 18,000 acres (7,300 ha), most of which was bought by the state in the 1930s and 1950s. Jackson–Washington State Forest offers camping, fishing, hunting, archery and trails for hiking, horseback riding and cycling.

Ceylon Covered Bridge is a historic covered bridge over the Wabash River and located at Wabash Township, Adams County, Indiana. It was built in 1879 by the Smith Bridge Company of Toledo, Ohio, and is a 130-foot-long (40 m) truss bridge. It the only remaining covered bridge over the Wabash.

Albert Maack House is a historic home located at Crown Point, Lake County, Indiana, United States. It was built in 1913, and is a 2+1⁄2-story, Tudor Revival style brick dwelling with a cross gable roof sheathed in clay tile. It features stucco walls with exposed timbers on the gables, cut stone window sills, and leaded, stained glass windows.

Garrettson-Baine-Bartholomew House is a historic home located at Michigan City, LaPorte County, Indiana. It was built in 1908, and is a two-story, asymmetrical, Tudor Revival style dwelling. It features a full-length porch, stone first story, and stucco and half-timbering on the second story.

Blankenship-Hodges-Brown House is a historic home located in Ray Township, Morgan County, Indiana. It was built about 1875, and is a 2+1⁄2-story, Queen Anne / Stick style brick dwelling. It rests on a stone foundation and features a steeply pitched roof, decorative timbering, brackets, and overhanging eaves.

Rockville Chautauqua Pavilion, also known as Beechwood Park Pavilion, is a historic Chautauqua pavilion located at Rockville, Parke County, Indiana. The pavilion was built in 1913, and is a roughly octagonal heavy timber-frame building. It has a raised 1+1⁄2-story, clerestory square section with a decked hipped roof. Also on the property are the contributing park entry gates (1928), a picnic shelter, and a water fountain. The property hosted annual summer chautauquas from 1913 to 1930.

Judge Cyrus Ball House, also known as the Ball Mansion and Carriage House, is a historic home located at Lafayette, Tippecanoe County, Indiana. It was built in 1868–1869, and is a two-story, Second Empire style brick dwelling, with a three-story mansard roofed entrance tower. It sits on a limestone foundation, has intricate wood and stone detailing, and a slate roof. Also on the property is a contributing two-story, rectangular carriage house.

James Pierce Jr. House, also known as Piercestead, is a historic home located in Wabash Township, Tippecanoe County, Indiana. It was built in 1833–1834, and is a two-story, Greek Revival style brick dwelling, with a one-story rear ell and one-story wing. It is four bays wide and has a slate gable roof. It also housed the Cass Post Office between 1846 and 1855.

Forest Hills Country Club is a historic country club located in Wayne Township, Wayne County, Indiana. The clubhouse was built in 1927, and is a two-story, stuccoed, Tudor Revival style building. It has a cross-gable roof with half-timbering on the gable ends. William H. (Bill) Diddel designed a nine-hole golf course for the Forest Hills Country Club in 1927. In 1931, the club brought Diddel back to add another nine holes. Also on the property are the contributing swimming pool, two maintenance buildings, and two shelters.

Sage-Robinson-Nagel House, also known as the Historical Museum of the Wabash Valley, is a historic home located at Terre Haute, Vigo County, Indiana. It was built in 1868 and is a two-story, L-shaped, Italianate style brick dwelling. It has a low-pitched hipped roof with heavy double brackets, decorative front porch, and a projecting bay window.

Lentz House (Hotel Sheller) is a historic hotel located at North Manchester, Wabash County, Indiana, USA. It was built in 1881 and is a 2+1⁄2-story, rectangular, Second Empire style brick building. The third story was added in 1896 and attached to the main building is a two-story frame wing built in 1847. It has a mansard roof with dormers and a wraparound porch.

Noftzger-Adams House is a historic home located at North Manchester, Wabash County, Indiana. It was built in 1880, and is a two-story, brick dwelling with Second Empire and Gothic Revival style design elements. It sits on a stone block foundation and has a mansard roof with decorative brackets. It features a full-width front porch and two-story bay.

Honeywell Studio, also known as the Wabash Country Club, is a historic clubhouse located at Wabash, Wabash County, Indiana. It was built in 1936, and is a Tudor Revival style masonry building. It consists of a five-story central tower with a 1+1⁄2-story east wing and one-story west wing. An addition was constructed in 1946 and the terrace enclosed in 1967. It was originally built as the private movie studio of Mark Honeywell (1874–1964) and leased to the Wabash Country Club in 1945.

East Wabash Historic District is a national historic district located at Wabash, Wabash County, Indiana. It encompasses 204 contributing buildings in a predominantly residential section of Wabash. It developed between about 1850 and 1930, and includes representative examples of Federal, Italianate, Second Empire, Queen Anne, Colonial Revival, and Bungalow / American Craftsman style architecture. Notable buildings include the George and Sophie Lumaree House, Treaty Stone and Lime Company (1887), Grandstaff Hentgen Funeral Service, James D. Conner House, Cowgill House, Kaiser Hotel, C.W. Cowgill House (1850), and St. Matthew's Evangelical and Reformed Church.

Teague Barn Wabash Importing Company Farm Stable, also known as the Miller Barn, is a historic bank barn located in Noble Township, Wabash County, Indiana. Its original section was built in 1861, and is a three-story, post-and-beam frame barn on a limestone foundation. It measures 40 feet by 80 feet and features a paneled frieze and soffit, sunburst gable vent, and chamfered support posts.























