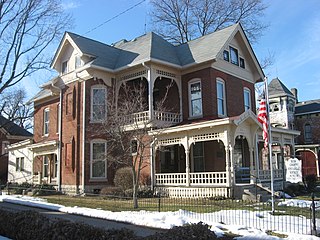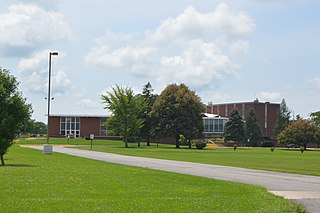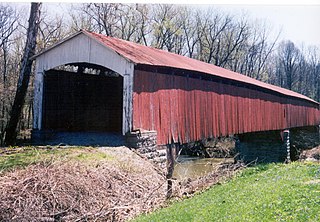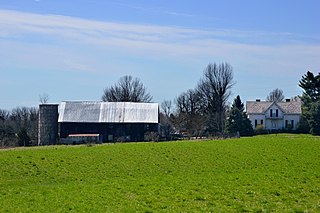
Marion Township is one of thirteen townships in Jasper County, Indiana, United States. As of the 2010 census, its population was 7,571 and it contained 2,989 housing units.

The Hall-Crull Octagonal House, also known as the Walter Crull Farm, is an historic octagon house located in Washington Township, Rush County, Indiana. It was built in 1855, and is a two-story, frame dwelling with a rear addition constructed in 1865. It features a recessed two-story porch on the front facade supported by octagonal columns.

Hite-Finney House was a historic building at 183 North Jefferson Street in Martinsville, Morgan County, Indiana. It was built in 1855, and was a two-story, transitional Greek Revival / Italianate style brick I-house. It has been demolished.

Read Dunes House is a historic home in Westchester Township, Porter County, Indiana. It was built in 1952, and is a one-story, Prairie School style dwelling. It measures 58 feet by 29 feet, and has a low-sloped gable roof. The house was built for Philo Benham Read (1882–1961) and his wife Irene Martin Read (1902–1981), who were active in dunes preservation. It was designed by their architect son Herbert P. Read.

Good Fellow Club Youth Camp is a historic summer camp and a national historic district located at Porter, Porter County, Indiana. The district encompasses nine contributing buildings, seven contributing structures, and one contributing site built by U.S. Steel for its employees' children. The contributing resources include the camp site with roadways and foundations of removed buildings, administration building, gate house and flagstone wall (1946), caretaker's house and garage (1941), pool house (1946), steel footbridge, steel swimming pool (1946), riflery, and tennis courts (1946). The buildings reflect the Adirondack rustic and American Craftsman architectural styles. The camp remained in operation until 1976, and is now part of the Indiana Dunes National Lakeshore.

John K. Gowdy House, also known as the Rush County Historical Society, is a historic home located at Rushville, Rush County, Indiana. It was built in 1888, and is a two-story, Queen Anne style brick dwelling. It sits on a limestone foundation and has a complex hipped roof with asymmetrically placed gables. It features a wraparound porch and second story porch. Also on the property are the contributing carriage house (1905-1908), summer kitchen (1905-1908), pump, well, and rolled and cast-iron fence. It has housed the Rush County Historical Society since 1940.

Curtis–Grace House, also known as the Roy and Leona Curtis House and Richard and Connie Grace House, is a historic home located at West Lafayette, Tippecanoe County, Indiana. It was built in 1958, and is a two-story, banked, post-and-beam Modern Movement style dwelling, with a broad, low-pitched offset gable roof. It is constructed of concrete block, redwood, natural stone, and plate glass. The overall dimensions are approximately 82 feet by 23 feet. The surrounding landscaped property is a contributing site.

North Meridian Street Historic District is a national historic district located at Indianapolis, Indiana. It encompasses 169 contributing buildings in a high style residential section of Indianapolis. The district developed between about 1900 and 1936, and includes representative examples of Tudor Revival, Colonial Revival, and Classical Revival style architecture. Located in the district is the separately listed William N. Thompson House. Other notable contributing resources include the Evan-Blankenbaker House (1901), Sears-Townsend House (1930), MacGill-Wemmer House, Hugh Love House (1930), Hare-Tarkington House (1911), Shea House (1922), and Brant-Weinhardt House (1932).

The Harriett was a historic apartment building located at Indianapolis, Indiana. It was built about 1905, and was a three-story, "U"-shaped, Classical Revival style yellow brick and grey limestone building. It has been demolished.

Willard and Josephine Hubbard House is a historic home located at Indianapolis, Indiana. It was built in 1903, and is a 2+1⁄2-story, five-bay, center-hall plan, Italian Renaissance Revival style limestone dwelling with an addition. It features a front wooden portico supported by Ionic order columns and a semi-circular front section. Also on the property is a contributing carriage house / garage.

Horner–Terrill House is a historic home located at Indianapolis, Indiana. It was built about 1875, and is a 2+1⁄2-story, roughly "L"-shaped, Second Empire style brick dwelling with limestone detailing. It features a three-story tower, mansard roof, and round arched openings. Also on the property is a contributing garage. It was listed on the National Register of Historic Places in 2013.

Watson Park Historic District, also known as Watson Road Historic District and Watson McCord Neighborhood, is a national historic district located at Indianapolis, Indiana. The district encompasses 402 contributing buildings and 4 contributing sites in a predominantly residential section of Indianapolis. They include 255 houses, 27 multiple family dwellings, and 120 garages. It was developed between about 1910 and 1960, and includes representative examples of Colonial Revival, Tudor Revival, and Bungalow / American Craftsman style architecture. Located in the district is the Watson Park Bird Sanctuary.
Old Hose House No. 4, also known as Whiting Sheet Metal, was a historic fire station located in downtown Evansville, Indiana. It was built in 1860. It has been demolished.

Charles Halleck Student Center is a historic institutional building located on the campus of Saint Joseph's College in Marion Township, Jasper County, Indiana. The International Style building was built in 1962, and is a multi-story, diamond-shaped building constructed around central dining halls. It features a wide overhanging roof and concrete trim, stepped terraces, open floating staircases, and large expanses of glass. It was named for Charles Halleck (1900-1986), a long-time member of the United States House of Representatives.

Schwietermann Hall is a historic dormitory building located on the campus of Saint Joseph's College in Marion Township, Jasper County, Indiana. The International Style building was built in 1962, and is a four-story, "Y"-shaped building composed of reddish-orange brick with concrete trim. The upper floors of the wings are supported by large, tapered concrete piers. A two-story connector connects the dormitory building and the main chapel on campus.

Shields' Mill Covered Bridge, also known as Shieldstown Covered Bridge, is a historic covered bridge located in Brownstown Township and Hamilton Township, Jackson County, Indiana. It spans the White River and is a multiple kingpost Burr Arch Truss bridge. It was built 1876, and is a two-span wooden bridge resting on cut limestone pier and abutments. It measures 365 feet, 6 inches, long. The bridge was closed to traffic in 1970.

Lemuel Allen Farm is a historic home and farm located in Madison Township, Jefferson County, Indiana. The farmhouse was built in 1877, and is a 1+1⁄2-story, central passage plan, vernacular Italianate style brick dwelling. It features a side-gabled roof sheathed in slate shingles with triple-embedded and diamond patterns in red on either side of the front-gable on the façade. Also on the property are the contributing privy and large, transverse-frame basement barn, built around 1877, and a silo, the workshop, the granary, the garage, the feed shed, and a tool shed, all dated to the 1920s.

Mathias Wolf Farm is a historic home and farm located in Madison Township, Jefferson County, Indiana. The farmhouse was built about 1854, and is a 1+1⁄2-story, central passage plan, vernacular Gothic Revival style limestone dwelling. Also on the property are the contributing smokehouse, outhouse, transverse-frame barn, and shed.

Simpson-Breedlove House is a historic home located at Union Township, Boone County, Indiana. It was built about 1865, and is a two-story, cubic, transitional Greek Revival / Italianate style brick farmhouse. It has a low hipped roof with a flat deck on top.

Norris Farm–Maxinkuckee Orchard is a historic home and farm located in Union Township, Marshall County, Indiana. The farmhouse was built in 1855, and is a two-story, vernacular Greek Revival style frame I-house with a one-story rear ell. It sits on a fieldstone foundation and is sheathed in clapboard. Also on the property are the contributing garage & milk house annex, English barn, bull shed, apple storage barn, pasture and orchard fencing, and sundial.























