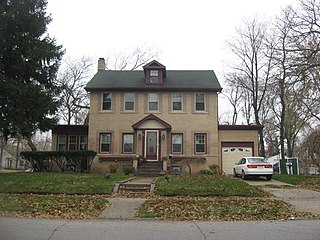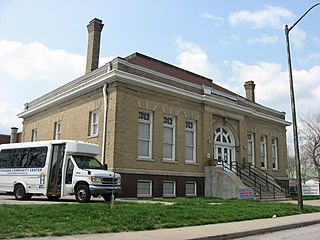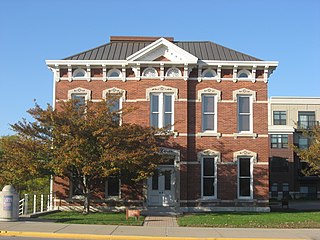
The Benton House is a historic home located in Irvington, a historic neighborhood in Indianapolis, Indiana. Built in 1873, the home housed Allen R. Benton, a former president of Butler University, when it was known as North Western Christian University. It is a two-story, Second Empire style brick dwelling with a mansard roof. It sits on a rugged stone foundation and features an entrance tower and ornate windows.

Barney Sablotney House is a historic home located at Gary, Indiana. It was built in 1928, and is a 2+1⁄2-story, five bay by two bay, Colonial Revival style frame dwelling sheathed in yellow glazed brick. The main block is flanked by one-story wings.

Walter Allman House is a historic home located at Crown Point, Lake County, Indiana. It was built in 1902, and is a three-story, Shingle style frame dwelling sheathed in horizontal clapboard shingles. It sits on a limestone foundation and has a central brick chimney. It features an imposing gambrel roof and wraparound porch.

Morgan-Skinner-Boyd Homestead, also known as Walnut Grove, is a historic home located at Merrillville, Lake County, Indiana. The original section of the house was built in 1877, and is a two-story, Italianate style brick dwelling with a low pitched roof topped by a cupola. A kitchen addition was added about 1900, along with a one-story, wood-frame addition. The house features porches with Eastlake movement decoration. Also on the property are the contributing pump house, milk shed, and granary.

Morse Dell Plain House and Garden, also known as Woodmar, is a historic home located at 7109 Knickerbocker Parkway in Hammond, Lake County, Indiana. The house was designed by noted Chicago architect Howard Van Doren Shaw and built in 1923. It is a large two-story, Tudor Revival style brick dwelling with a 1+1⁄2-story service wing. The landscape was designed by Jens Jensen in 1926.

Lowell E. and Paula G. Jackson House, also known as the House of Tile, is a historic home located at Long Beach, LaPorte County, Indiana. It was designed by architect John Lloyd Wright and built in 1938. The house is constructed of 12 inch square clay tiles painted green and carved into a sand dune on the shore of Lake Michigan. The house has horizontal clapboard siding and is in the International Style of architecture. The house has three levels and a carport. Also contributing is the house site.

Lewis and Sarah Boggs House is a historic home located in Center Township, Marshall County, Indiana. It was built about 1855, and is a two-story, Greek Revival style I-house with a rear ell. It has a side gable roof and sits on a split-face granite foundation. It features corner boards that form Doric order pilasters.

Home Laundry Company is a historic laundry building located at Bloomington, Monroe County, Indiana. The original section was built in 1922, and is a two-story, roughly square, red brick building. A one-story Moderne style wraparound addition was built in 1947–1948. It continued to house a laundry when listed in 2000 and currently houses a Chinese restaurant..

Leroy Mayfield House, also known as the Mayfield-Horn House, is a historic home located in Richland Township, Monroe County, Indiana. It was built about 1830, and is a one-story, Greek Revival style frame dwelling with a central passage plan. It sits on a rubble limestone foundation and the front entry is flanked by simple Doric order pilasters.

Hinkle–Garton Farmstead is a historic home and farm located at Bloomington, Monroe County, Indiana. The farmhouse was built in 1892, and is a two-story, "T"-plan, Queen Anne style frame dwelling. It has a cross-gable roof and rests on a stone foundation. Also on the property are the contributing 1+1⁄2-story gabled ell house, blacksmith shop (1901), garage, a large barn (1928), and grain crib.

The Indianapolis Athletic Club was a private social "city club" founded in 1920. The Indianapolis Athletic Club building which housed the Club was located at 350 North Meridian Street in Downtown Indianapolis, Indiana. The historic clubhouse was designed by Robert Frost Daggett and built between 1922 and 1924. It is an Italian Renaissance style brick building. The club closed in 2004 and the building was converted to luxury condominiums.

Hawthorne Branch Library No. 2, also known as Hawthorne Education Annex, is a historic Carnegie library building located in Indianapolis, Marion County, Indiana. Built in 1909–1911, with funds provided by the Carnegie Foundation, it is a one-story, rectangular, Classical Revival style brick and limestone building on a raised basement. It has a truncated hipped roof and features a slightly projecting pavilion housing a round arch. It was renovated in 1955, after its closure as a library, and again in 1999.

Prosser House is a historic home located at Indianapolis, Indiana. It was built about 1885, and is a small 1+1⁄2-story, stuccoed frame dwelling with applied decoration in cast concrete. It has a cross-gable roof with five dormers. The interior features elaborate plaster work.

Charles Kuhn House is a historic home located at Indianapolis, Indiana. It was built about 1879, and is a two-story, five-bay, Italianate style brick dwelling. It has a hipped roof with pressed metal brackets and a centered gable.

Willard and Josephine Hubbard House is a historic home located at Indianapolis, Indiana. It was built in 1903, and is a 2+1⁄2-story, five-bay, center-hall plan, Italian Renaissance Revival style limestone dwelling with an addition. It features a front wooden portico supported by Ionic order columns and a semi-circular front section. Also on the property is a contributing carriage house / garage.

Horner–Terrill House is a historic home located at Indianapolis, Indiana. It was built about 1875, and is a 2+1⁄2-story, roughly "L"-shaped, Second Empire style brick dwelling with limestone detailing. It features a three-story tower, mansard roof, and round arched openings. Also on the property is a contributing garage. It was listed on the National Register of Historic Places in 2013.

Fidelity Trust Building is a historic bank building located in Indianapolis, Indiana. It was built in 1914–1915, and is an eight-story rectangular Classical Revival style building faced in white glazed brick and terra cotta. It measures 39 feet (12 m) wide by 110 feet (34 m) deep. At the time of its listing, the building housed J. Pierpont's Restaurant and Bar.

Test Building, also known as the Circle Motor Inn, is a historic commercial building in Indianapolis, Indiana. It was built in 1925, and is a nine-story, reinforced concrete structure with 12-inch thick brick and clay tile curtain walls. It is faced with Indiana limestone and has a three-story brick penthouse and two-level basement. The mixed-use building housed the city's earliest large parking garages.

Gaseteria, Inc., also known as ACLU, Indiana, historic apartment building located at Indianapolis, Indiana. It was built in 1941, and is a one-story, Art Moderne style, buff-color and red brick building with limestone detailing and a flat roof. It features curved walls and glass-block windows. It was built to house the offices of the Gaseteria filling station company.

The Lovel D. Millikan House is a historic home located in Indianapolis, Indiana. It was designed in 1911 by architect Frank Baldwin Hunter and typifies the American Foursquare style. It has a square shape with two stories, a hipped roof with central dormer window, and rectangular front porch that spans the width of the building. The house also features specific Craftsman styles that separate it from similar homes in the neighborhood. These features include the stylized motifs in the exterior stucco and brick, pyramidal roofs over the front porch entry and roof dormer, and interior features throughout the home.























