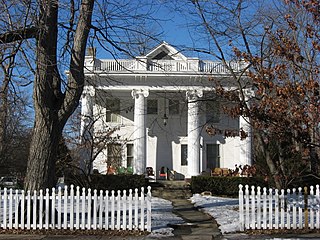
William H. H. Graham House, also known as the Stephenson Mansion, is a historic home located in the Irvington Historic District, Indianapolis, Marion County, Indiana. It was built in 1889, and is a 2+1⁄2-story, four-bay Colonial Revival style frame dwelling. The house features a front portico supported by four, two-story Ionic order columns added in 1923, and a two-story bay window. In the 1920s it was the home of D. C. Stephenson, head of the Indiana Ku Klux Klan.
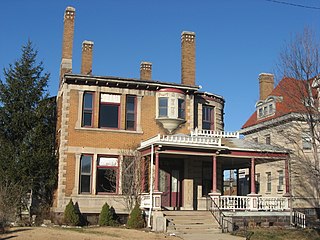
J. C. Johnson House is a historic home located at Muncie, Delaware County, Indiana. It was designed by the noted Fort Wayne architectural firm Grindle & Weatherhogg and built in 1897. It is a large 2+1⁄2-story brick dwelling with Queen Anne and Romanesque Revival style design elements. It features a projecting tower, two-story bay constructed of limestone, four slender chimneys, and a slate roof with decorative ridge trim.

Welborn-Ross House is a historic home located at Princeton, Gibson County, Indiana. It was built between 1875 and 1881, and is a 2+1⁄2-story, Italianate style brick dwelling with a rear wing. It has an asymmetrical cross-plan and features an ornate one-story, full-width front porch. It was built by Dr. William P. Welborn, a prominent local physician.

J. Wood Wilson House, also known as the Wilson-Vaughan House and Hostess House, is a historic home located at Marion, Grant County, Indiana. It was built in 1912, and is a 2+1⁄2-story, rectangular, Colonial Revival / Georgian Revival style brick dwelling. The front facade features a projecting portico with Ionic order columns and balcony with a decorative iron railing. It was designed by noted African-American architect Samuel Plato (1882–1957).
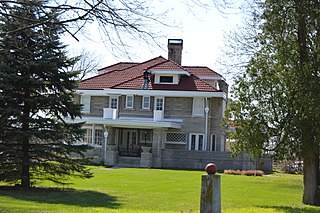
Browne-Rafert House, also known as the Rafert-Anderson House and Browne House, is a historic home located in Fortville, Hancock County, Indiana. It was built in 1914, and is a two-story, Arts and Crafts movement inspired dwelling constructed of Indiana limestone. It has a hipped roof with wide overhanging eaves. Also on the property are the contributing carriage house, small utility building originally used as an office, and perimeter fence, gate, and garden features.

John W. McClain House is a historic home located in Washington Township, Hendricks County, Indiana. It was built about 1876, and is a 2+1⁄2-story, Italianate style brick dwelling. It has a hipped roof that was formerly topped by a widow's walk. A one-story addition was built about 1880, and a one-story wraparound porch was added in the early-20th century.

John W. Hedrick House is historic home located at Middletown, Henry County, Indiana. It was built in 1899, and is a 2+1⁄2-story, Queen Anne style frame dwelling. It sits on a stone foundation and has a multi-gable / hipped roof. It features a three-story, round corner tower with a conical roof and wraparound porch with Doric order columns.
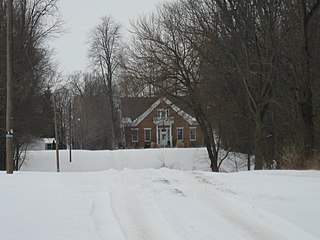
Henry W. Smith House is a historic home located in Clay Township, Indiana. It was built in 1859, and is a two-story, brick dwelling on a fieldstone foundation. While primarily Italianate in style, the house incorporates elements of Federal, Gothic Revival, and Greek Revival styles. It has a steep cross-gable and features a front porch with Tuscan order columns.

Jay County Courthouse is a historic courthouse located at Portland, Jay County, Indiana. It was built between 1915 and 1919, and is a three-story, Renaissance Revival style limestone building with a low roof behind a parapet. It is five bays by eleven bays with a rusticated exterior base and smooth upper floors and paired Ionic order engaged columns.

F.P. Nelson House, also known as The Towers, is a historic home located at Greencastle, Putnam County, Indiana. It was built between 1871 and 1875, and is a large two-story, Italianate style brick dwelling. It has a low hipped roof and sits on a stone foundation. The house features segmental arched openings, a projecting entrance bay, and two-story polygonal bay.

South Bend Remedy Company Building is a historic building located at South Bend, St. Joseph County, Indiana. It was built in 1895, and is a two-story, transitional Queen Anne / Classical Revival style brick and limestone building. It features a recessed entrance, round turret topped by a conical roof, and a wide frieze band of garlands and torches. It was built to house the offices and laboratory for the South Bend Remedy Company, a mail order patent medicine business. It was moved to 501 W. Colfax Ave. in 1988, and then to 402 W. Washington St. in 2003.

James Pierce Jr. House, also known as Piercestead, is a historic home located in Wabash Township, Tippecanoe County, Indiana. It was built in 1833–1834, and is a two-story, Greek Revival style brick dwelling, with a one-story rear ell and one-story wing. It is four bays wide and has a slate gable roof. It also housed the Cass Post Office between 1846 and 1855.

Sage-Robinson-Nagel House, also known as the Historical Museum of the Wabash Valley, is a historic home located at Terre Haute, Vigo County, Indiana. It was built in 1868, and is a two-story, "L"-shaped, Italianate style brick dwelling. It has a low-pitched hipped roof with heavy double brackets, decorative front porch, and a projecting bay window.

Christopher Apple House, also known as the Apple Farm House, is a historic home located in Lawrence Township, Marion County, Indiana. It was built in 1859, and is a two-story, four bay Federal style brick dwelling with Greek Revival style design elements. It has a side gable roof and 1+1⁄2-story rear wing.

Hanna–Ochler–Elder House, also known as the Hannah House, is a historic home located at Indianapolis, Marion County, Indiana. It was built in 1859, and is a 2+1⁄2-story, five-bay, Italianate style brick dwelling with Greek Revival style design elements. It has a lower two-story kitchen wing with gallery added in 1872. The house has a low-pitched hipped roof with bracketed eaves.
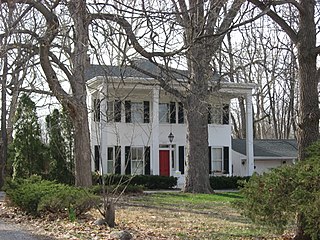
Hollingsworth House is a historic home located at Indianapolis, Marion County, Indiana. It was built in 1854, and is a two-story, five bay, Federal style frame dwelling. A seven-room addition was constructed in 1906 or 1908. The front facade features a two-story, full width, portico.
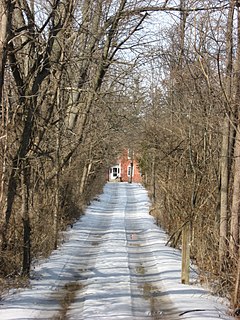
Thomas Askren House is a historic home located at Indianapolis, Marion County, Indiana. It was built between about 1828 and 1833, and is a two-story, Federal style brick I-house. It has a side gable roof and a rear ell. Also on the property is a contributing outbuilding.
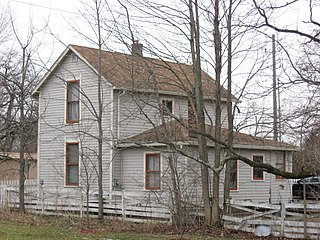
Michigan Road Toll House is a historic toll house located on the Michigan Road at Indianapolis, Marion County, Indiana. It was built about 1850, as a simple one-story frame building. It was raised to two stories in 1886. The building operated as a toll house from about 1866 to 1892. The building was also used as a post office, notary public office, and general store.

Bals–Wocher House is a historic home located in Indianapolis, Indiana. It was built in 1869–1870, and is a three-story, Italianate style brick dwelling with heavy limestone trim. It has a low hipped roof with deck and paired brackets on the overhanging eaves. It features stone quoins and an off-center arcaded loggia.

Horner–Terrill House is a historic home located at Indianapolis, Indiana. It was built about 1875, and is a 2+1⁄2-story, roughly "L"-shaped, Second Empire style brick dwelling with limestone detailing. It features a three-story tower, mansard roof, and round arched openings. Also on the property is a contributing garage. It was listed on the National Register of Historic Places in 2013.
























