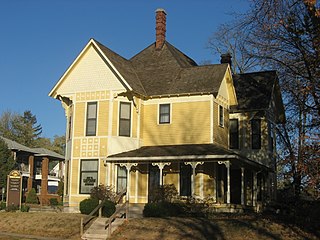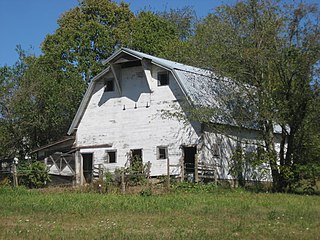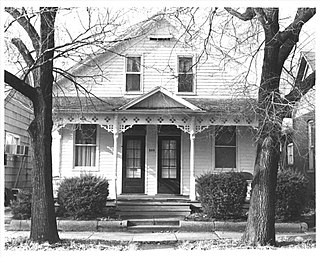
The Benton House is a historic home located in Irvington, a historic neighborhood in Indianapolis, Indiana. Built in 1873, the home housed Allen R. Benton, a former president of Butler University in Irvington. It is a two-story, Second Empire style brick dwelling with a mansard roof. It sits on a rugged stone foundation and features an entrance tower and ornate windows.

Morgan House is a historic home located at Bloomington, Monroe County, Indiana. It was designed by architect George Franklin Barber and built in 1890. It is a two-story, Queen Anne style frame dwelling with an irregular plan. It features a long narrow verandah, two-story polygonal bay, multi-gabled roof, decorative shingles, and four brick chimneys with decorative corbelling.

Maple Grove Road Rural Historic District is a national historic district located in Bloomington Township and Richland Township, Monroe County, Indiana. The district encompasses 69 contributing buildings, 7 contributing sites, 8 contributing structures, and 30 contributing objects in a rural area near Bloomington. The district developed between about 1828 and 1950, and include notable examples of Gothic Revival and Greek Revival style architecture. The contributing elements are located on 12 farmsteads. Located in the district is the separately listed Daniel Stout House.

William Potter House, also known as the Potter House, is a historic home located at Lafayette, Tippecanoe County, Indiana. It was built in 1855, and is a two-story, Greek Revival style brick dwelling, with a front gable roof. A rear addition was added about 1880. The entrance features Doric order columns and opposing pilasters.

The house at 209–211 S. Ninth Street was a historic home located at Terre Haute, Vigo County, Indiana. It was built about 1880, and was a one-story, Late Victorian rectangular frame duplex cottage. It featured an elaborate Eastlake movement style front porch with a shed roof. It has been demolished.

Sage-Robinson-Nagel House, also known as the Historical Museum of the Wabash Valley, is a historic home located at Terre Haute, Vigo County, Indiana. It was built in 1868, and is a two-story, "L"-shaped, Italianate style brick dwelling. It has a low-pitched hipped roof with heavy double brackets, decorative front porch, and a projecting bay window.

Williams-Warren-Zimmerman House, also known as the Cottage-Among-the-Lindens, is a historic home located at Terre Haute, Vigo County, Indiana. It was built between 1849 and 1854, and is a 1+1⁄2-story, Greek Revival style frame dwelling with a one-story wing. It sits on a stuccoed brick foundation, is sheathed in clapboard siding, and has a gable roof with dormers. The house was moved to its present location in 1874.

Wheeler–Stokely Mansion, also known as Hawkeye, Magnolia Farm, and Stokely Music Hall, is a historic home located at Indianapolis, Marion County, Indiana. It was built in 1912, and is a large 2+1⁄2-story, asymmetrically massed, Arts and Crafts style buff brick mansion. The house is ornamented with bands of ceramic tile and has a tile roof. It features a 1+1⁄2-story arcaded porch, porte cochere, and porch with second story sunroom / sleeping porch. Also on the property are the contributing gate house, 320-foot-long colonnade, gazebo, teahouse, gardener's house, dog walk, and landscaped property.

Jamieson–Bennett House is a historic home located at Indianapolis, Marion County, Indiana. It was built in 1936, and is a 1+1⁄2-story, Tudor Revival style dwelling sheathed in a limestone veneer. It has a tiled gable roof, cast stone trim, and leaded glass windows.

The Harriett was a historic apartment building located at Indianapolis, Indiana. It was built about 1905, and was a three-story, "U"-shaped, Classical Revival style yellow brick and grey limestone building. It has been demolished.

The Grover is a historic apartment building located at Indianapolis, Indiana. It was built in 1914, and is a three-story, "I"-shaped, red brick building. It features a recessed entrance with limestone voussoir arch, bay windows on the upper stories, and a limestone frieze.

The Burton is a historic apartment building located at Indianapolis, Indiana. It was built in 1920, and is a two-story, Spanish Colonial Revival style stuccoed building on a raised basement. It features a semicircular metal arched entrance hood, stepped gables, and a red tile roof.

The Chadwick was a historic apartment building located at Indianapolis, Indiana. It was built in 1925, and was a three-story, five bay, "I"-shaped, Georgian Revival style buff brick building with limestone detailing. It featured Tuscan order engaged columns at the entrance. It was destroyed by fire in January 2011.

Esplanade Apartments is a historic apartment building located at Indianapolis, Indiana. It was built in 1912 and opened for business with ads in the Indianapolis Star on September 1, 1912, and is a two to three-story, "U"-shaped, brick veneered building. It has simulated half-timbering and hipped roof with wide overhanging boxed eaves in the Prairie School and Bungalow / American Craftsman style.

Prosser House is a historic home located at Indianapolis, Indiana. It was built about 1885, and is a small 1+1⁄2-story, stuccoed frame dwelling with applied decoration in cast concrete. It has a cross-gable roof with five dormers. The interior features elaborate plaster work.

Byram–Middleton House is a historic home located at Indianapolis, Indiana. It was built in 1870, and is a two-story, irregularly massed, Italianate style brick dwelling. It has a low hipped roof with bracketed eaves and arched openings. It has been converted to commercial uses.

John Fitch Hill House is a historic home located at Indianapolis, Indiana. It was built about 1852, and is a two-story, five bay, Italianate style frame dwelling. It has a low hipped roof with double brackets and a centered gable. It features a full-width front porch added in the 1880s.

Thomas Moore House, also known as the Moore-Christian House, is a historic home located at Indianapolis, Indiana. It was built in the 19th century, and is a two-story, five bay, "L"-shaped, Italianate style brick dwelling. It has a low hipped roof with double brackets and segmental arched openings. At the entrance is a gable roofed awning with large, ornate brackets and ornate Queen Anne style scrollwork design on the gable front.

Calvin I. Fletcher House is a historic home located at Indianapolis, Indiana. It was built in 1895, and is a 2+1⁄2-story, Queen Anne style brick dwelling on a limestone foundation. It has an elaborate hipped roof with gabled dormers. It features an eight-sided corner tower with pointed arched windows on each side. Also on the property is a contributing carriage house.

Gaseteria, Inc., also known as ACLU, Indiana, historic apartment building located at Indianapolis, Indiana. It was built in 1941, and is a one-story, Art Moderne style, buff-color and red brick building with limestone detailing and a flat roof. It features curved walls and glass-block windows. It was built to house the offices of the Gaseteria filling station company.






















