
The Fort Wayne Old City Hall Building in downtown Fort Wayne, Indiana operates as a museum known as The History Center, and has served as headquarters for the Allen County–Fort Wayne Historical Society since 1980. The Richardsonian Romanesque style sandstone building was designed by the architectural firm Wing & Mahurin and built in 1893. It served as a functioning city hall for the city until 1971 when local officials moved to the City-County Building.
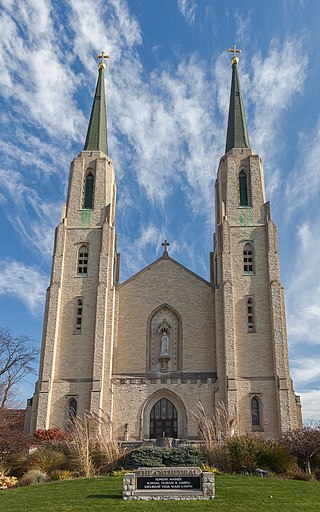
The Cathedral of the Immaculate Conception in Fort Wayne, Indiana, is the primary cathedral of the Roman Catholic Diocese of Fort Wayne-South Bend, headed by Most Rev. Kevin Carl Rhoades. The parish was established in 1836, making it the oldest in Fort Wayne. The church was erected in 1860.

The E. Ross Adair Federal Building and U.S. Courthouse is a historic post office, courthouse, and federal office building located at Fort Wayne in Allen County, Indiana. The building is a courthouse of the United States District Court for the Northern District of Indiana. It was listed on the National Register of Historic Places in 2006 as U.S. Post Office and Courthouse.
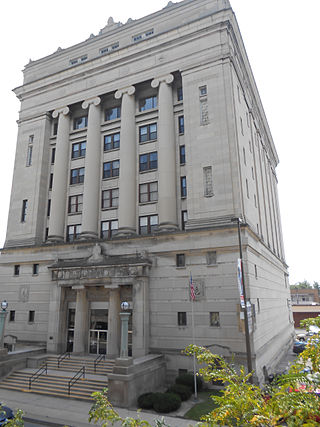
The Masonic Temple is a historic Masonic Lodge located at Fort Wayne, Indiana. It was designed by architect Charles R. Weatherhogg (1872–1937) and built in 1926. It is a 12 story, rectangular Classical Revival style steel frame building faced with Indiana limestone. The front facade features four five-story Ionic order columns alternating with window openings.
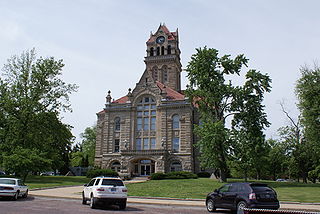
The Starke County Courthouse is a historic courthouse located at Knox, Starke County, Indiana. It was designed by the architectural firm of Wing & Mahurin, of Fort Wayne and built in 1897. It is a three-story, Richardsonian Romanesque style Indiana Oolitic limestone and terra cotta building. It has a Greek cross-plan and is topped by a tiled hipped roof. It features a 138 feet tall clock tower located at the roof's center.

The McColloch-Weatherhogg Double House, also known as the J. Ross McCulloch House, is a historic residential building constructed in 1883 in the Victorian Gothic Revival style at 334-336 E. Berry St., Fort Wayne, Indiana. The building is now the home of United Way of Allen County and was listed on the National Register of Historic Places on December 7, 2001.
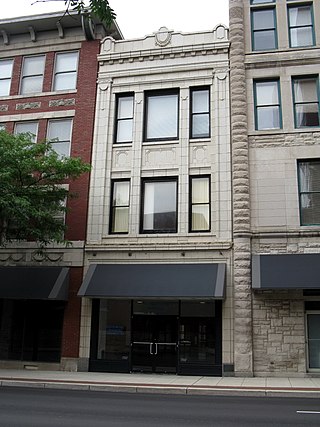
Blackstone Building is a historic commercial building located in downtown Fort Wayne, Indiana. It was designed by noted Fort Wayne architect Charles R. Weatherhogg and built in 1927. It is a three-story, three-bay, Classical Revival style brick building. The front facade features panelled Ionic order pilasters topped by a modillion cornice and a shaped parapet. Its upper stories are clad in white terra cotta. The building originally housed the Blackstone Shop, an exclusive women's clothing store.
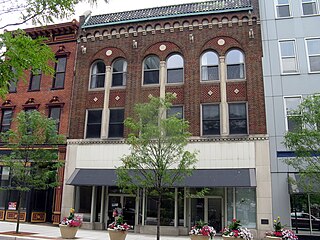
Kresge–Groth Building is a historic commercial building located in downtown Fort Wayne, Indiana. It was built in 1926, and is a three-story, three-bay, Spanish Colonial Revival style brick building. The front facade features three round-topped wall arches and two-story engaged limestone columns. The building originally housed the S. S. Kresge Company and after 1933 the Earl Groth Company. It was occupied by from 1964 to 1971 by Walgreen Drug Store.
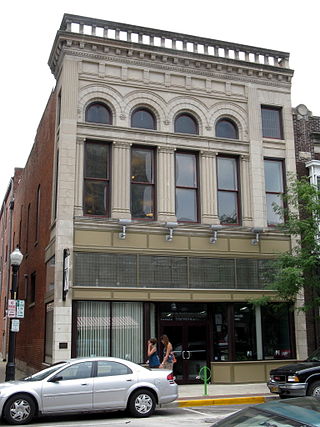
Louis Mohr Block is a historic commercial building located in downtown Fort Wayne, Indiana. It was built in 1891, and is a two-story, five bay, Richardsonian Romanesque style brick building with a three-story rear addition erected in 1926. The front facade features cut limestone cladding on the upper part and round arch windows. The building was remodeled in 1963. For many years the building housed a women's clothing store, The Vogue.
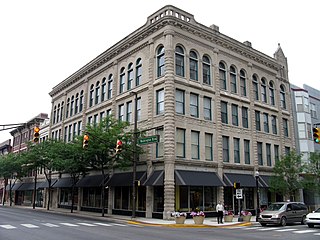
Schmitz Block, also known as the Noll Block, is a historic commercial building located in downtown Fort Wayne, Indiana. It was built in 1888, and is a four-story, "L"-shaped, Richardsonian Romanesque style brick building clad entirely in cut limestone. It features round rock-faced piers which extend the full height of the building and round arch windows. It was remodeled about 1912 after bring purchased by William F. Noll. For many years the building housed Hutner's Paris and Nobbson, a women's clothing store.
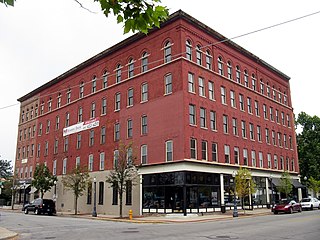
Randall Building, originally an extension of the Randall Hotel, is a historic commercial building located in "The Landing" section of downtown Fort Wayne, Indiana. It was built in 1905, and is a large five-story, Renaissance Revival style brick building. For many years the building was occupied by Seavey Hardware.

The Journal-Gazette Building is a historic commercial building located in downtown Fort Wayne, Indiana. It was designed by noted Fort Wayne architect Charles R. Weatherhogg and built in 1927–1928. It is a four-story, 13 bay, red brick building with limestone trim in the Chicago Style. The seven central bays feature round arch window openings. For many years the building housed The Journal Gazette newspaper plant.

Fort Wayne Printing Company Building is a historic commercial building located in downtown Fort Wayne, Indiana. It was built in 1911, and is a four-story, three-bay, Classical Revival style brick building with white terra cotta trim.

William S. Edsall House is a historic home located at Fort Wayne, Indiana. It was built in 1839–1840, and is a two-story, five bay, transitional Federal / Greek Revival style brick dwelling. It measures 44 feet wide and 20 feet deep, sits on a raised basement, and has four interior end chimneys.

Hugh McCulloch House is a historic home located at Fort Wayne, Indiana. It was built in 1843, and is a two-story, three bay by four bay, Greek Revival style painted brick building. It features a projecting front portico supported by four Doric order columns. An Italianate style addition was erected in 1862. It was built by U.S. statesman and United States Secretary of the Treasury Hugh McCulloch (1808-1895), and remained in the family until 1887. The house was purchased in 1892 by the Fort Wayne College of Medicine, who expanded and remodeled the house. It was sold in 1906 to the Turnverein Verewoerts, or Turners, who owned the building until 1966.

Harry A. Keplinger House is a historic home located at Fort Wayne, Indiana. It was built about 1893, and is a 2+1⁄2-story, Richardsonian Romanesque style brick dwelling with a rock-faced stone foundation. It features a steeply pitched roof and dormers, round two-story towers at each of the front corners with conical roofs, and a one-story front porch connecting the two towers. It was built by Harry A. Keplinger, a prominent turn-of-the-20th century businessman.

Engine House No. 3 is a historic fire station located in downtown Fort Wayne, Indiana. It was designed by the architectural firm Wing & Mahurin, with the original section built in 1893 and an addition built in 1907. It is a two-story, Romanesque Revival style red brick building. The building houses the Fort Wayne Firefighters Museum.

Wells Street Bridge is a historic Whipple truss bridge spanning the St. Marys River at Fort Wayne, Indiana. It was built by the Wrought Iron Bridge Company of Akron, Ohio and erected by Alvin John Stewart in 1884. It has a 180 foot long span and is 23 feet wide. It was closed to vehicular traffic in 1982 and used as a pedestrian walkway.

The Oratory of St. Patrick, also known as St. Patrick's Roman Catholic Church is a historic Roman Catholic church located at Lagro, Wabash County, Indiana. It was listed on the National Register of Historic Places in 1999.
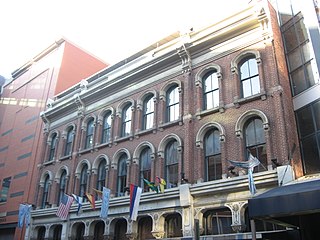
L.S. Ayres Annex Warehouse, also known as Elliott's Block Nos. 14-22, is a historic warehouse building located at Indianapolis, Indiana. It was built in 1875 by the L.S. Ayres department store, and is a three-story, rectangular Italianate style brick building with an elaborate cast iron first story storefront. Other decorative elements are in stone, brick, and sheet metal. It measures 72 feet, 6 inches, wide and 49 feet, 6 inches, deep. It features Corinthian order columns as part of the cast iron facade.
























