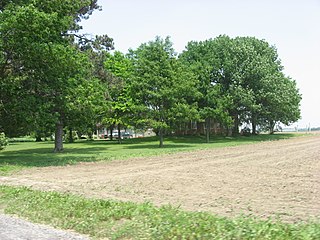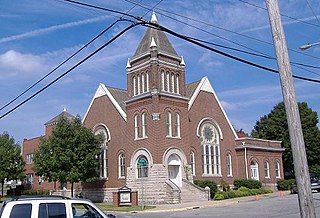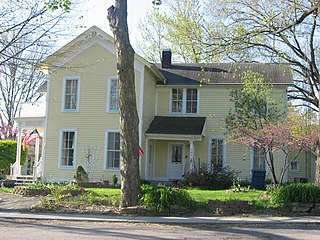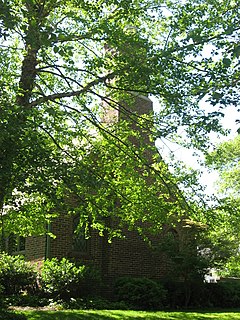
John Young House, also known as the Young-Carter House, is a historic home located in Warren Township, Clinton County, Indiana. It was built about 1860, and is a two-story, Greek Revival style brick dwelling with Italianate style detailing. It has a gabled temple form front facade and an attached kitchen wing. The front portico was reconstructed in 1992–1993.

First Baptist Church is a historic Baptist church located at Salem, Washington County, Indiana. It was built in 1900, and is a Richardsonian Romanesque style brick and stone church. It has a central gabled nave and a three-story corner tower with a pyramidal roof.

St. Mary Historic District is a national historic district located at Lafayette, Tippecanoe County, Indiana. In 1864, St. Mary's Catholic Church relocated from its original site at Fifth and Brown Streets to Columbia Street. With the move, many of the congregation also moved to this area. The Church became both a religious and social center for the neighborhood. Many of the homes date from the 1860s and 1870s and include fine examples of the Italianate, Greek Revival and Queen Anne styles as well as vernacular house types. Most of the people who built in this area were Lafayette businessmen. At 1202 Columbia Street James Ball, a local wholesale grocer left his name stamped into the front steps. Across the street is the James H. Ward House, who along with his brother, William, owned a local carpet and wallpaper business.

Fisher West Farm is a historic home and farm located in Perry Township, Allen County, Indiana. The farmhouse was built about 1860, and is a two-story, Italianate style brick dwelling. It consists of a two-story, main block topped by a low hipped roof and belvedere; a two-story hip roofed wing; and one story gabled kitchen wing. It features a full-width front porch. Also on the property are the contributing gabled rectangular bank barn and shed-roofed pump house.

William C. and Clara Hagerman House is a historic home located at Fort Wayne, Indiana. It was built about 1923, and is a two-story, side gabled, American Craftsman style brick dwelling. The house features wide, overhanging eaves with decorative, exposed triangular braces and leaded glass and colored glass windows. Also on the property is a contributing garage.

David S. Heath House, also known as The Green House and Heath-Steele-Gretencord House, is a historic home located at Oxford, Benton County, Indiana. It was built in 1908 and is a 2½-story, Queen Anne style frame dwelling. It features a one-story wraparound porch with porte cochere and projecting gabled bays. Also on the property is a contributing two-story frame carriage house.

Strange Nathanial Cragun House is a historic home located at Lebanon, Boone County, Indiana. It was built in 1893, and is a 2+1⁄2-story, Queen Anne style, "T"-gabled frame dwelling. It features a round corner tower and wraparound porch. It has housed the Boone County Historical Society since 1988.

Charles H. and Emma Condon House, also known as the Andrew J. Thompson House, is a historic home located at Frankfort, Clinton County, Indiana, United States. It was built about 1902, and is a two-story, Queen Anne style frame dwelling on a brick foundation. It has a clapboard and shingled exterior and an irregularly gabled and hipped roof. It features a one-story wraparound porch with paired Doric order columns. It was restored in the 1990s.

Eli Sigler House, also known as the John Sigler House, is a historic home located at Hebron, Porter County, Indiana. It was built about 1867, and is a two-story, vernacular frame dwelling with Greek Revival and Italianate style design elements. It has a gabled ell plan and a large two-story addition constructed about 1935.

Charles S. and Mary McGill House is a historic home located at Valparaiso, Porter County, Indiana. It was built in 1926, and is a two-story, "Z"-shaped Tudor Revival style brick dwelling. It has a steeply pitched cross-hipped roof and features stuccoed areas with half-timbering and massive chimneys.

Alfred Hirt House is a historic home located in Greencastle Township, Putnam County, Indiana. It was built in 1880, and is a two-story, brick dwelling with Second Empire and Italianate style design elements. It consists of a main block with flanking gabled extensions and a one-story wing. The house features a corner tower with a mansard roof and one-bay decorative front porch. Also on the property is a contributing carriage house.

Highland Park Neighborhood Historic District is a national historic district located at Lafayette, Tippecanoe County, Indiana. The district encompasses 240 contributing buildings, 1 contributing site, and 1 contributing structure in a planned residential subdivision of Lafayette. It developed between about 1892 and 1945 and includes representative examples of Queen Anne, Tudor Revival, and Bungalow / American Craftsman style architecture. Notable contributing resources include the Blistain Axel Merritt House (1914), John Wagner Jr. House, John Ross House, and Bicycle Bridge (1924).

Park Mary Historic District is a national historic district located at Lafayette, Tippecanoe County, Indiana. The district encompasses 106 contributing buildings and 1 contributing structure in a predominantly residential section of Lafayette. It developed between about 1853 and 1950 and includes representative examples of Italianate, Queen Anne, and Bungalow / American Craftsman style architecture. Notable contributing buildings include the Thomas Hull House (1870), Fry House (1873), Perrin House (1868), Fletmeyer House (1881), Keipner House (1885), Behm House (1858), Greagor House (1873), Ulrick House, John and William Levering House (1858), Sawyer House (1868), Lafayette Christian Reformed Church (1929), Lincoln School (1923), and Lafayette Armory (1927).

Perrin Historic District is a national historic district located at Lafayette, Tippecanoe County, Indiana. The district encompasses 173 contributing buildings and 2 contributing structures in a predominantly residential section of Lafayette. It developed between about 1869 and 1923 and includes representative examples of Italianate, Queen Anne, Colonial Revival, Stick Style / Eastlake movement, and Bungalow / American Craftsman style architecture. Notable contributing buildings include the James Perrin House, John Heinmiller House, James H. Cable House, Adam Herzog House (1878), Coleman-Gude House (1875), Frank Bernhardt House (1873), August Fisher Cottage, John Beck House (1887), an William H. Sarles Bungalow (1923).

David Worth Dennis House, also known as Woodlawn, is a historic home located at Richmond, Wayne County, Indiana. It was built in 1895, and is a two-story, cubic, Queen Anne style brick dwelling. It has a hipped roof with lower cross-gables and a two-story gabled wing designed by architect John A. Hasecoster and added in 1909. It features a two-story porch and single-story porte cochere. It's builder's grandson was U.S. Congressman David W. Dennis.

Thomas J. Lewis House is a historic home located at Roann, Wabash County, Indiana. It was built about 1903, and is a 2+1⁄2-story, Queen Anne style frame dwelling. It sits on a stone and brick foundation and has a hipped roof with gabled dormers. It features a full-width front porch and two-story bay. Also on the property are the contributing cistern and windmill frame.

Horner–Terrill House is a historic home located at Indianapolis, Indiana. It was built about 1875, and is a 2+1⁄2-story, roughly "L"-shaped, Second Empire style brick dwelling with limestone detailing. It features a three-story tower, mansard roof, and round arched openings. Also on the property is a contributing garage. It was listed on the National Register of Historic Places in 2013.

Calvin I. Fletcher House is a historic home located at Indianapolis, Indiana. It was built in 1895, and is a 2+1⁄2-story, Queen Anne style brick dwelling on a limestone foundation. It has an elaborate hipped roof with gabled dormers. It features an eight-sided corner tower with pointed arched windows on each side. Also on the property is a contributing carriage house.

Sheffield Inn, also known as the Sheffield Apartments, is a historic apartment building located at Indianapolis, Indiana. It was built in 1927, and is a two-story, "I"-shaped Tudor Revival style masonry building. It features a multi-gabled slate roof with 2½-story projecting gabled pavilion, decorative chimney, banks of leaded glass windows, and decorative half-timbering. The building was originally designed as a residential hotel and remodeled in 1971. It is located immediately next to the Manchester Apartments.

Horace Mann Public School No. 13 is a historic school building located at Indianapolis, Indiana. It was designed by architect Edwin May (1823–1880) and built in 1873. It is a two-story, square plan, Italianate style red brick building. It has an ashlar limestone foundation and a low hipped roof with a central gabled dormer. A boiler house was added to the property in 1918.
























