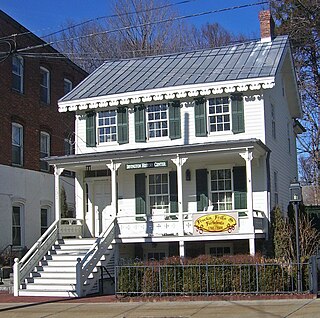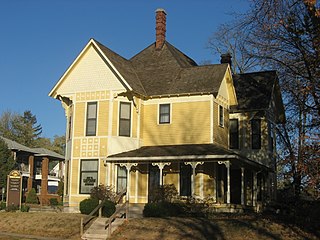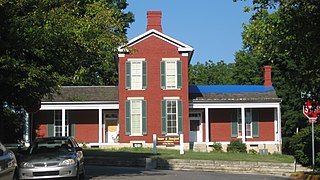
The Benjamin Harrison Presidential Site, previously known as the Benjamin Harrison Home, is the former home of the twenty-third president of the United States, Benjamin Harrison. It is in the Old Northside Historic District of Indianapolis, Indiana. Harrison's 16-room house was built from 1874 to 1875. It was from the front porch of the house that Harrison instituted his famous Front Porch Campaign in the 1888 United States presidential campaign, often speaking to crowds on the street. In 1896, Harrison renovated the house and added electricity. He died there in a second-story bedroom in 1901. Today it is owned by the Arthur Jordan Foundation and operated as a museum to the former president by the Benjamin Harrison Foundation.
Hunziker House refers to several historic houses in the United States; including Julius Hunziker House, Marge Hunziker House and O. F. Hunziker House. Hunziker House also refers to the "Casa Hunziker" found in Switzerland.

The Joseph F. Glidden House is located in the United States in the DeKalb County, Illinois city of DeKalb. It was the home to the famed inventor of barbed wire Joseph Glidden. The barn, still located on the property near several commercial buildings, is said to be where Glidden perfected his improved version of barbed wire which would eventually transform him into a successful entrepreneur. The Glidden House was added to the National Register of Historic Places in 1973. The home was designed by another barbed wire patent holder in DeKalb, Jacob Haish.

The Lapham–Patterson House is a historic site at 626 North Dawson Street in Thomasville, Georgia. The house, built between 1884-85 as a winter cottage for businessman C.W. Lapham of Chicago, is a significant example of Victorian architecture. It has a number of architectural details, such as fishscale shingles, an intricately designed porch, long-leaf pine inlaid floors, and a double-flue chimney. Inside, the house was well-appointed with a gas lighting system, hot and cold running water, indoor plumbing, and modern closets. Its most significant feature is its completely intentional lack of symmetry. None of the windows, doors, or closets are square. The house is a Georgia Historic Site and is also a National Historic Landmark, designated in 1973 for its architecture. It is also a contributing building in the National Register-listed Dawson Street Residential Historic District.

The Lanier Mansion is a historic house located at 601 West First Street in the Madison Historic District of Madison, Indiana. Built by wealthy banker James F. D. Lanier in 1844, the house was declared a State Memorial in 1926, and remains an important landmark in Madison to the present day. It was designated a National Historic Landmark in 1994 as one of the nation's finest examples of Greek Revival architecture.

The McVickar House is located at 131 Main Street in Irvington, New York, United States. It is a wooden frame house built in the middle of the 19th century in the Greek Revival architectural style with some Picturesque decorative touches added later. In 2004 it was listed on the National Register of Historic Places.

Morgan House is a historic home located at Bloomington, Monroe County, Indiana. It was designed by architect George Franklin Barber and built in 1890. It is a two-story, Queen Anne style frame dwelling with an irregular plan. It features a long narrow verandah, two-story polygonal bay, multi-gabled roof, decorative shingles, and four brick chimneys with decorative corbelling.

The Modjeska Monteith Simkins House is a historic place of the civil rights movement. The house, which was owned by Modjeska Monteith Simkins, is located at 2025 Marion Street in Columbia, South Carolina. On March 25, 1994, it was named to the National Register of Historic Places.

The Carpenter House, also known as the Gardiner (Gardner) Carpenter House and the Red House, is a Georgian style house in Norwichtown area of Norwich, Connecticut. A house was previously on the site, but it was removed by Gardner Carpenter to construct the house in 1793. The three-story Flemish bond Georgian house's front facade consists of five bays with a gabled porch over the main entrance and supported by round columns. The gambrel roof and third story addition were added around 1816 by Joseph Huntington. In 1958, a modern one-story rear wing was added to the back of the house. The interior of the house is a center hall plan with 10-foot (3.0 m) high ceilings and has been renovated, but retains much of its original molding, paneling and wrought iron hardware. It was listed on the National Register of Historic Places in 1970 and added to the Norwichtown Historic District in 1973.

The Gifford–Walker Farm, also known as the Alice Walker Farm, is located on North Bergen Road in North Bergen, New York, United States. Its farmhouse is a two-story Carpenter Gothic style structure built in 1870.

The Ephraim and Emma Woodworth Truesdell House is a private house located at 1224 Haggerty Road in Canton Township, Michigan. The structure is significant because it is one of the most finely crafted houses in the township and because of its association with one of the most important families in the area. It was listed on the National Register of Historic Places in 2003.

The Butterfield Cobblestone House is on Bennett Corners Road in the Town of Clarendon, New York, United States, south of the village of Holley. It is a cobblestone structure from the mid-19th century built in the Greek Revival architectural style by a wealthy local farmer to house his large family. Three generations of his descendants would run the farm over the next 80 years. Later owners would make some renovations to the interior.

The Legg House is a historic former farmhouse in Bloomington, Indiana, United States. Built in the middle of the nineteenth century, it has experienced a range of uses, culminating in its present status as an Indiana University office building. After a period of deterioration, it was restored to its original condition, and it has been designated a historic site.

The Elias Abel House is a historic building in western Bloomington, Indiana, United States. Built in the Greek Revival style in 1845, it was once the grand home of one of Bloomington's leading citizens. After many years of use, it fell into disrepair and was endangered by the possibility of destruction, but restoration has led to its designation as a historic site due to its authentic period architecture.

The Blair–Dunning House is a historic house on the west side of Bloomington, Indiana, United States. Built in the 1820s as a farmhouse, it now lies at the heart of one of the city's neighborhoods, and it is one of Bloomington's most prominent houses. Once the home of the Governor of Indiana, it has been designated a historic site.

The Millen House is a historic residence on the campus of Indiana University in Bloomington, Indiana, United States. Built by an early farmer, it is one of Bloomington's oldest houses, and it has been named a historic landmark.

The D.E. Frantz House is located on West Bleeker Street in Aspen, Colorado, United States. It is a wooden frame house constructed for a local lumber magnate during the 1880s in the Queen Anne architectural style. It has remained a private residence ever since and is largely intact. In 1987 it was listed on the National Register of Historic Places along with other historic properties in the city. Included in the listing is a small barn in the back, although the date of its construction is not known.

Jackson Park Town Site Addition Brick Row is a group of three historic houses and two frame garages located on the west side of the 300 block of South Third Street in Lander, Wyoming. Two of the homes were built in 1917, and the third in 1919. The properties were added to the National Register of Historic Places on February 27, 2003.

The George W. Palmer House is a historic house located in Chelsea, Michigan.

The Stahly–Nissley–Kuhns Farm is a historic farm located at Nappanee, Elkhart County, Indiana. Nappanee was established in 1874. The Farm is part of Amish Acres, which includes the old farmstead and additional structures brought in to show Amish life.
























