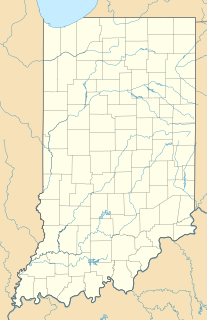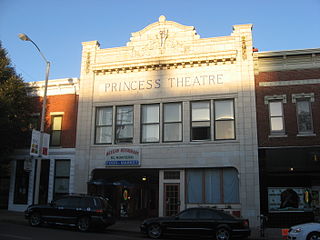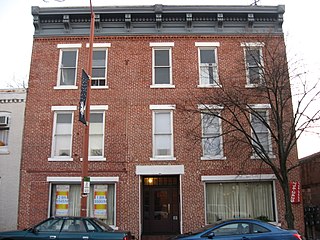
The Richmond Railroad Station Historic District is a group of historic commercial buildings and national historic district located at Richmond, Wayne County, Indiana. The district encompasses 22 contributing buildings the icon of which is the Daniel Burnham-designed Pennsylvania Railroad Station, completed in 1902. It developed between about 1853 and 1915 and includes representative examples of Italianate, Classical Revival, and Chicago School style architecture. In addition to the Pennsylvania Railroad Station, other notable buildings include the Miller Brothers Block (1890), Jacob H. Lichtenfels Building (1890), Charles Sudhoff Building (1893), Benjamin Starr Building (1896), William H. Alford Building (1905), John Roberts Building (1877), R.F.D. Hose House No. 1 (1890), James Shaw Building (1875), and Richmond / Atlas Underwear Building (1910).

Emerson High School was a public high school of the Gary Community School Corporation, located in a historic facility in Gary, Indiana, United States. For the magnet school that currently carries the Emerson name but has relocated, see Wirt-Emerson VPA Academy.

Haubstadt State Bank, also known as Old Haubstadt State Bank and New Town Hall, is a historic bank building located at Haubstadt, Gibson County, Indiana. It was built in 1904, and is a 2 1/2-story, brick and Indiana limestone building with two additions. It features Chicago style commercial window openings. The building was remodeled in 1954. The bank became the town hall in 1980.

Conner Street Historic District is a national historic district located at Noblesville, Hamilton County, Indiana. It encompasses 146 contributing buildings in a predominantly residential section of Noblesville. It developed between about 1840 and 1947, and includes notable examples of Queen Anne, Italianate, Colonial Revival, Classical Revival, and Bungalow / American Craftsman style architecture. Located in the district are the separately listed William Houston Craig House and Daniel Craycraft House. Other notable buildings include the Heylmann House, Gaeth House, Wild House, Noblesville High School Gymnasium, First Presbyterian Church, and Charles Swain House.

Sugar Grove Meetinghouse and Cemetery is a historic Quaker meeting house and cemetery located in Guilford Township, Hendricks County, Indiana. The meeting house was built in 1870, and enlarged in the late-1870s or early-1880s. It is a one-story, rectangular brick building with a gable roof and connected to other buildings by a covered porch. Also on the property are the contributing school house, privy, and storage shed. The cemetery includes burials dating from the 1840s to 1960s.

Carr High School, also known as Weddleville High School, is a historic high school building located at Weddleville in Carr Township, Jackson County, Indiana. It was built in 1857, and is a simple two-story, brick, gable front building. The building exhibits vernacular Federal / Greek Revival and Italianate style design elements. It sits on a limestone foundation and measures 24 feet by 40 feet. The building remained in use as a school until 1934.

Frank Wheeler Hotel, also known as the Brown-Wheeler House, is a historic hotel building located at Freetown in Pershing Township, Jackson County, Indiana. It was built in 1890, and is a modest two-story, Queen Anne style frame building. The building features asymmetrical massing, multiple gables, and a large porch with turned and decorative woodwork. Also on the property are the contributing shed and privy. Built as a private dwelling, it housed a hotel from 1905 to 1938.

Floral Hall, also known as The Round House, is a historic building located on the Jay County Fairgrounds in Wayne Township, Jay County, Indiana. It was built in 1891, and is a 2 1/2-story, octagonal frame building with vertical board siding with battens. Each side measures approximately 33 feet long.

Holy Trinity Catholic Church, also known as the Grouping of Religious Buildings at Trinity, is a historic Roman Catholic religious complex located in Wabash Township, Jay County, Indiana. The complex includes the St. Marys of the Woods Convent (moved, Holy Trinity Catholic Church, rectory, and school. The convent was built in 1855, and is a two-story building with a large porch located at the corner of Hwy 67 and CR 850 E. Holy Trinity Catholic Church was built in 1885, and is a Gothic Revival style brick and stone church with a central bell tower with flying buttresses. The two-story brick rectory and two-story brick school were constructed in 1909.

Oakdale School, also known as Building 401, is a historic one-room school building located within Big Oaks National Wildlife Refuge in Monroe Township, Jefferson County, Indiana. It was built in 1869, and is a one-story, rectangular limestone building. It measures 24 feet wide and 30 feet deep, and has a front gable roof.

Lincoln Street Historic District is a national historic district located at Gary, Indiana. The district encompasses 239 contributing buildings in an exclusively residential section of Gary. They were largely built between 1910 and 1950, and many reflect the American Small House Movement. Architectural styles include examples of Colonial Revival, Late Gothic Revival, Spanish Colonial Revival, and Bungalow / American Craftsman architecture.

Princess Theatre, also known as the Princess Theatre Building, is a historic theatre building located at Bloomington, Monroe County, Indiana. It was built in 1892, and converted and enlarged for use as a theater in 1913. It was subsequently refurbished to its present appearance in 1923. It is a two-story, rectangular, brick building with a glazed terra cotta front. The front facade features full-height pilasters and an arched opening with decorative brackets. The theater portion of the building was removed in 1985.

Enterprise Hotel, also known as Gasthaus Alt Heidelberg, is a historic hotel building located at Lafayette, Tippecanoe County, Indiana. It was built in 1895, and is a three-story, five bay, rectangular, Italianate style brick building, with rear additions. It measures 42 feet wide and 32 feet deep. It is historically significant as a European style tavern / inn.

Park Mary Historic District is a national historic district located at Lafayette, Tippecanoe County, Indiana. The district encompasses 106 contributing buildings and 1 contributing structure in a predominantly residential section of Lafayette. It developed between about 1853 and 1950 and includes representative examples of Italianate, Queen Anne, and Bungalow / American Craftsman style architecture. Notable contributing buildings include the Thomas Hull House (1870), Fry House (1873), Perrin House (1868), Fletmeyer House (1881), Keipner House (1885), Behm House (1858), Greagor House (1873), Ulrick House, John and William Levering House (1858), Sawyer House (1868), Lafayette Christian Reformed Church (1929), Lincoln School (1923), and Lafayette Armory (1927).

Hershey House, also known as the Patrick Home, is a historic home located in Perry Township, Tippecanoe County, Indiana. It was built in 1856, and is a two-story, Greek Revival style brick dwelling, with a 1 1/2-story rear wing. It is three bays wide and has a gable front roof. Also on the property is a contributing fieldstone milk house. It was the home of William Hershey, son of the builder Joseph M. Hershey, who served with the 16th Independent Battery Indiana Light Artillery in the American Civil War and witnessed the assassination of Abraham Lincoln.

Farmers Institute is a historic school building on a small campus in Shadeland, Tippecanoe County, Indiana. It was built in 1851, and expanded to its present two stories in 1864–1865. It is a two-story, rectangular, frame building with modest Greek Revival style design elements. It housed a school from its construction until 1874, and again from 1882 to 1889, during which it also housed a public library. Since then, it has exclusively housed the Farmers Institute Friends Church, a Quaker meetinghouse.

Citizens' Trust Company Building, also known as the Sycamore Building, is a historic office building located at Terre Haute, Vigo County, Indiana. It was designed in 1920 by the local firm of Johnson, Miller & Miller and built in 1921–1922, and is a 12-story, Chicago school style steel frame building sheathed in brick. It features stone and terra cotta detailing and Art Deco style design elements. The building was built to house the main office of the Citizens' Trust Company.

Greenwood Elementary School, also known as the City School No. 21, is a historic elementary school building located at Terre Haute, Vigo County, Indiana. It was built in 1907–1908, and is a two-story, Classical Revival style brick building on a raised basement. It features two-story pilasters, broken pediments, and round arches on the interior. The building measures approximately 23,800 square feet. The building ceased use as a school in May 1988.
Greenfield High School, also known as Riley Elementary School, was a historic school building located at Greenfield, Hancock County, Indiana. It was designed by the architectural firm of Wing & Mahurin and built in 1895–1896. It was a 2 1/2-story, "U"-shaped, Romanesque Revival style stone-faced building with a 5 1/2-story central tower. It has been demolished.
Pitcher House , also known as Fullinwider House, was a historic home located at Mount Vernon, Posey County, Indiana. It was built in 1867, and was a two-story, Federal / Greek Revival style painted brick dwelling. It featured a full-width front porch. It has been demolished.






















