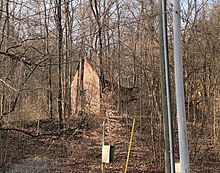
The Tippecanoe Twp. District No. 3 Schoolhouse and Cemetery is a place on the National Register of Historic Places in Tippecanoe, Indiana. It was placed on the Register on June 24, 2008. It includes the former schoolhouse of district 3, also known as the Summit Chapel School, that was built around 1860; a cemetery, established in 1844, and a 1930s outhouse built, presumably, by the Works Progress Administration. It is located on Tippecanoe's Summit Hill, the highest point in Marshall County, marking the southernmost point of a glacial advance. From the hill, the Tippecanoe River, one mile south, can be seen with a 270°view from the school. On the eastern edge is a hedge of osage-oranges.

Evangelische Lutherische Emanuels Kirche, also known as Emmanuel Evangelical Lutheran Church and Hill Church, is a historic Lutheran church complex and national historic district located near Dubois in Harbison Township, Dubois County, Indiana. The main church was built in 1901, and is a one-story, rectangular High Victorian Gothic style frame building. It has a front gable roof and rests on a stone foundation. It features a large steeple structure consisting of a square tower, octagonal drum, and spire. Also on the property are the contributing cemetery, schoolhouse (1889), and parsonage (1891).
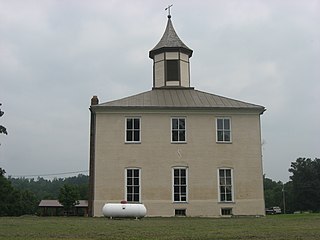
Old Perry County Courthouse, also known as Rome Schoolhouse, is a historic courthouse located in Tobin Township, Perry County, Indiana. The building is located near the center of the community of Rome, Indiana. It was built in 1818, and is a two-story, square brick building with a hipped roof topped by a central cupola. The building served as the seat of county government until 1859. It then housed a school until 1966.

Jefferson Elementary School is a historic elementary school building located in South Washington, Washington Township, Daviess County, Indiana. It was built in 1924, and is a one-story, "I"-shaped, red brick building on a high raised basement with Colonial Revival and Bungalow / American Craftsman style design elements. The building has limestone detailing and a hipped roof topped by a cupola. It has a two-story gymnasium wing. The school closed in 1976.

Hamilton Township Schoolhouse No. 4, also known as the Brady House, is a historic school building located at Hamilton Township, Delaware County, Indiana. It was built in 1897, and is a 1+1⁄2-story, three bay, brick building with a gable roof. It rests on a raised stone foundation, has a square bell tower above the entrance, and two brick chimneys. The school was abandoned in 1899 and converted to a residence between 1917 and 1919.
Oakdale School, also known as Building 401, is a historic one-room school building located within Big Oaks National Wildlife Refuge in Monroe Township, Jefferson County, Indiana. It was built in 1869, and is a one-story, rectangular limestone building. It measures 24 feet wide and 30 feet deep, and has a front gable roof.

John Badlam Howe Mansion is a historic home located on the grounds of Howe Military School, in Howe, Lima Township, LaGrange County, Indiana. It was built in 1875–1876, and is a two-story, Italianate style white brick building trimmed with stone and terra cotta. It measures 51 feet by 78 feet, and features a three-story, central tower with a Second Empire style mansard roof.

Polk Township District No. 2 School, also known as the Barber School, is a historic one-room school located in Polk Township, Marshall County, Indiana. It was built about 1901, and is a one-story, "T"-plan brick building with Queen Anne style detailing. The building consists of front cloak room section with a single large classroom. Both sections have high pitched gable roofs. The building features patterned brick details and rafter tails with cut scroll designs. The school closed in 1925, with local school consolidation.

Converse-Jackson Township Public Library is a historic Carnegie library building located at Converse, Miami County, Indiana. It was built in 1918, as a one-story, Classical Revival style brick and masonry building on a raised basement. It has a low-sloped roof surrounded by a parapet and features an entry flanked by two Doric order limestone columns. It was built with a $9,000 grant from the Carnegie Foundation.

Honey Creek School is a historic one-room school building located in Benton Township, Monroe County, Indiana. It was built in 1921, and is a one-story, Bungalow / American Craftsman influenced balloon frame building on a fieldstone foundation. The main section has a hipped roof and a projecting gable roofed entry is topped by a belfry with a pyramidal roof. The school closed in 1945. The building was restored in 1975.
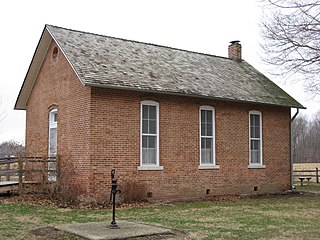
Cross School is a historic one-room school building located in Washington Township, Morgan County, Indiana. It was built in 1856, and is a simple one-story, rectangular, brick building with a gable roof. It features segmental arched openings. It operated as a rural school until 1941, then housed a Sunday school for 25 years. It was restored in 1976

Bradford Estate, also known as Bradford Woods, is a historic estate and national historic district located in Clay Township, Morgan County, Indiana. The original house was built about 1850, and is a one-story, double pen vernacular frame dwelling. It features a full-width shed porch. The Campbell House is a 1+1⁄2-story frame dwelling sheathed in red brick in 1920. It was moved to its present site in 1912 with the building of the manor house. The manor house was built in 1912, and is a 2+1⁄2-story, Prairie School style brick dwelling. It features a hip roofed porch supported by two piers. Also on the property are the contributing spring house and carriage house (1909).

Grassyfork Fisheries Farm No. 1, also known as Ozark Fisheries Shireman Farm, is a historic goldfish hatchery and national historic district located in Washington Township, Morgan County, Indiana. The Grassyfork Office and Display Room building was built in 1936, and is a one-story, rectangular, brick building with a hipped roof. It measures 36 feet by 100 feet. The property includes a variety of buildings, structures, and sites associated with the fish hatchery. Among them are a barn, six wells, two dams, remains of formal landscaping and rock garden, and all goldfish ponds, levees, and associated dirt roads.
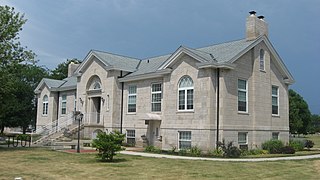
Goodland-Grant Township Public Library, also known as the Mitten Memorial Building, is a historic library building located at Goodland, Newton County, Indiana. It was built in 1931, and is a one-story, rectangular, Colonial Revival style steel frame building on a raised basement. It has hollow tile walls, is sheathed in limestone, and has a slate gable roof.

CCC Recreation Building-Nature Museum is a historic building located at McCormick's Creek State Park in Washington Township, Owen County, Indiana. It was built by the Civilian Conservation Corps in 1933, and is a one-story, frame building with board-and-batten siding and American Craftsman style design elements. It consists of a rectangular hip roofed main section, with a gabled wing. The wing features a large stone fireplace. The building was rehabilitated for use as a nature museum by the Works Progress Administration in 1936, and remained in that use into the 1970s.
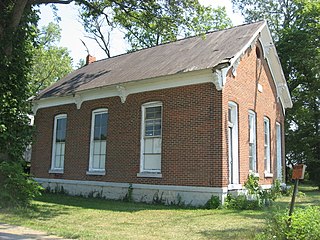
Liberty Township Schoolhouse No. 2 is a historic one-room school building located in Liberty Township, Shelby County, Indiana. It was built in 1875, and is a one-story, rectangular, Italianate style brick building. It has a steep gable-front roof and features heavy scroll brackets, a scalloped frieze, and oculus vent. Also on the property is a contributing water pump. It remained in use as a school until about 1919.

Collins School, also known as Jamestown Township District #3 School, is a historic one-room school building located in Jamestown Township, Steuben County, Indiana. It was built in 1877, and is a one-story, rectangular, Italianate style brick building. It has a steep gable roof topped by a square-plan belfry containing the original bell. It remained in use as a school until in 1943. It was restored in 1966–1967.

Fort Harrison Terminal Station, also known as Fort Harrison Post Office, is a historic train station located at Fort Benjamin Harrison in suburban Lawrence Township, Marion County, Indiana, northeast of Indianapolis, Indiana. It was built in 1908, and is a one-story, brick building with Prairie School and Bungalow / American Craftsman style design elements. It has a low, double pitched hipped roof sheathed in metal. It served as a terminal for the interurban Union Traction Company until 1941, after which it housed a U.S. Post Office. It has been converted into a Mexican restaurant.
Lima Township School, also known as Lima School, was a historic school building located at Howe, Lima Township, LaGrange County, Indiana. It was built in 1874–1875, and was a 2+1⁄2-story, Gothic Revival style brick building on a raised basement. It had a hipped roof with gable dormers. Additions were made in 1911, 1927, and 1961. It has been demolished.
Hastings Schoolhouse, also known as Washington Township District No. 12 , was a historic one-room school building located half a mile south of the intersection of E Hacker Creek and Liberty Church Roads in Martinsville, Morgan County, Indiana on the property of the Maxwell Farm. It was built in 1870, and was a one-story, gable front, rectangular brick building. It measured 22 feet by 33 feet. The building was damaged by a windstorm in 2001, knocking down one of the walls. It has been demolished.

