
The Central Avenue School is a historic school building in Anderson, Indiana, United States. It was built in 1891, and is a two-story, Romanesque Revival style brick and stone building on a raised basement. The building features two three-story towers. Attached to the original building is a Bungalow / American Craftsman style addition constructed in 1921. The building housed a school until 1974.

The Elias Hinshaw House is a historic home located at 16 West Main Street in Knightstown, Henry County, Indiana. The house is built in Italian Villa style and was constructed in 1883. The main feature of the house is a four-story central tower. The house is of two-story brick construction on a raised basement.

The Big Run Baptist Church and Cemetery, also known as Franklin Township Historical Society, is a historic Baptist church and cemetery located at 6510 South Franklin Road in Franklin Township, Marion County, Indiana. The church was built in 1871 as a Baptist meeting house and served the church congregation until 1977. It is a one-story, gable front brick building with Italianate style design elements. The associated cemetery was established in 1854, with one stone dated to 1841. The most recent burial was in 1986. Also on the property is a contributing privy constructed about 1920. The Franklin Township Historical Society acquired the property and now uses the building as a historical museum.
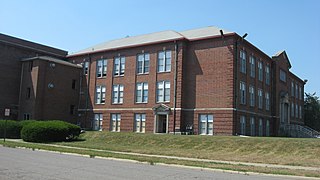
The Shelbyville High School is a historic school complex located at Shelbyville, Shelby County, Indiana. The high school was designed by architects William Butts Ittner and built in 1911. It is a two-story, Neoclassical style brick building on a raised basement. Attached to the high school is the similarly styled, 2 1/2-story junior high school designed by Elmer E. Dunlap and built in 1917. The Arts and Crafts inspired two-story, brick gymnasium was added in 1922. A shop addition was constructed in 1942, and was connected to the junior high school by a concrete block addition in 1977. The school buildings have been converted to apartments and the gymnasium is used for community recreational activities.
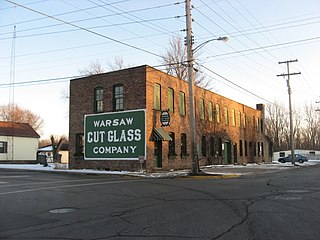
Warsaw Cut Glass Company is a historic factory building located at Warsaw, Kosciusko County, Indiana. It is a two-story, plus basement, industrial building constructed of paving brick. The building measures 100 feet by 25 feet. Two small additions were constructed in 1912 and the building features an original handpainted sign added in 1915. The company remains in operation.

The Louis J. Bailey Branch Library is a historic Carnegie library building located at Gary, Indiana. It was built in 1918, and is a one-story, Colonial Revival style brick building on a raised basement. It has a slate gable roof and projecting entrance block with Corinthian order pilasters. The building was constructed with a $25,000 grant from the Carnegie Foundation. Beginning in 1919, it housed the Gary International Institute in the building's basement. The branch closed about 1963.

Madden School, also known as North Lawrence Community Schools Administration Building, is a historic school building located at Bedford, Lawrence County, Indiana. It was built in 1923, and is a two-story, rectangular, Classical Revival style limestone and brick building on a raised basement. A three-room addition was built in 1925-1926. It has dual front entrances and a parapet surrounding the roof. The building housed a school until 1976, after which it was used as an administration center.
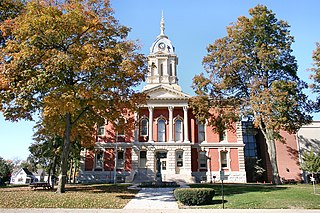
Marshall County Courthouse is a historic courthouse located at Plymouth, Marshall County, Indiana. It was built between 1870 and 1872, and is a two-story, brick and limestone building in a combination of Italianate and Renaissance Revival styles. It is rectangular in form and has a hipped roof with central bell tower.

Heminger Travel Lodge is a historic hotel located on the Lincoln Highway at Plymouth, Marshall County, Indiana. It was built in 1937, and is a two-story, Colonial Revival style brown brick building with a red clay tile gable roof. Attached to the building is a one-story "sun porch" with a hipped roof.

Ramsay–Fox Round Barn and Farm is a historic round barn and farm in West Township, Marshall County, Indiana. The farmstead was established about 1900. The round barn was built about 1911 and is a true-circular barn, with a 60-foot (18 m) diameter. It has a two-pitch gambrel roof topped by a cupola and consists of a main level and basement. Also contributing are the farm site, farmhouse, milk house, windmill, and privy.

Cantol Wax Company Building, also known as Oakes Manufacturing Company Building and Wylie's Furniture Warehouse, is a historic industrial / commercial building located at Bloomington, Monroe County, Indiana. It was built between about 1905 and 1907, and consists of a 3 1/2-story, rectangular, front section, and 2 1/2-story rear addition. The masonry building has a rubble limestone foundation, terra cotta block walls, and Classical Revival style design elements. It was originally constructed for the Oakes Manufacturing Company, then housed the Cantol Wax Company after 1920.

Home Laundry Company is a historic laundry building located at Bloomington, Monroe County, Indiana. The original section was built in 1922, and is a two-story, roughly square, red brick building. A one-story Moderne style wraparound addition was built in 1947-1948. It continued to house a laundry when listed in 2000.
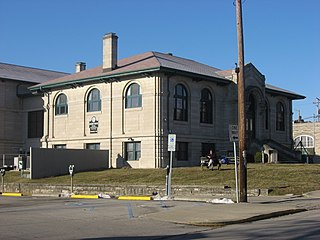
Monroe Carnegie Library, also known as Old Monroe Carnegie Library, is a historic Carnegie library located at Bloomington, Monroe County, Indiana. It was built in 1917, and is a one-story, rectangular, Neoclassical style limestone building on a raised basement. The Monroe County History Center is a history museum the historic library building that was established as a Carnegie library. The museum is located on the site of Center School in the former Bloomington Public Library building. The library building is now home to the Monroe County Historical Society, their collection of artifacts, and their Genealogy Library. A historical marker is present at the site. The History Center is located at 202 East 6th Street. It is a tourist attraction.

St. Joseph County Infirmary, also known as Portage Manor, is a historic sanitarium located at South Bend, St. Joseph County, Indiana. The main building was built in 1906, and is a two-story, Classical Revival style red brick building with two wings. It features a two-story pedimented portico supported by four Ionic order columns. Also on the property is a contributing brick smokehouse. It was originally constructed as a county home for the elderly and incapacitated indigent.
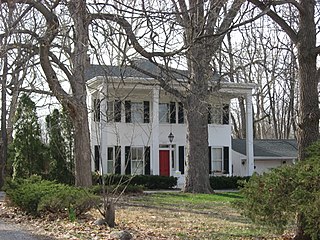
Hollingsworth House is a historic home located at Indianapolis, Marion County, Indiana. It was built in 1854, and is a two-story, five bay, Federal style frame dwelling. A seven-room addition was constructed in 1906 or 1908. The front facade features a two-story, full width, portico.

Henry P. Coburn Public School No. 66 is a historic elementary school building located at Indianapolis, Marion County, Indiana. It was built in 1915, and is a two-story, rectangular, Mediterranean Revival style brown brick building on a raised basement. It has limestone coping and buff terra cotta trim. An addition was constructed in 1929.
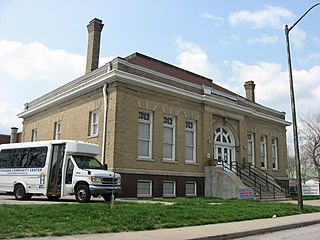
Hawthorne Branch Library No. 2, also known as Hawthorne Education Annex, is a historic Carnegie library building located in Indianapolis, Marion County, Indiana. Built in 1909-1911, with funds provided by the Carnegie Foundation, it is a one-story, rectangular, Classical Revival style brick and limestone building on a raised basement. It has a truncated hipped roof and features a slightly projecting pavilion housing a round arch. It was renovated in 1955, after its closure as a library, and again in 1999.

Pearson Terrace is a historic rowhouse block located at Indianapolis, Indiana. It was built in 1901-1902, and is a two-story, seven unit, vernacular Queen Anne style grey brick row with limestone trim. It sits on a raised basement and has a complex gable roof. It features a projecting two bay center unit and projecting window bay.

The Indiana Oxygen Company Building is a historic industrial building located at Indianapolis, Indiana. It was built in 1930, and consists of a two-story, rectangular main building on a raised basement, with an attached one-story, "U"-shaped warehouse. Both building are constructed of brick. The main building features applied Art Deco style limestone and metal decoration.

H. Lauter Company Complex, also known as J. Solotken Company, Lauter Lofts, and Harding Street Lofts, is a historic factory complex located at Indianapolis, Indiana. It was built between 1894 and 1912, and includes the South Factory, the North Factory, and the Office Building. The factory buildings are in the Italianate and the office building is in the Classical Revival style. The North Factory is a four-story brick building with a raised full basement constructed sometime between 1908 and 1912. The Office Building is a two-story brick building constructed between 1899 and 1908 and has a truncated hipped roof. The four-story, "U"-shaped core of the South Factory was built in two phases; the eastern portion between 1894 and 1898 and the western portion in 1899. The H. Lauter Company furniture manufacturer began in 1894 and they continued to operate at the location until 1936. The buildings have been converted to condominiums and apartments.



























