
Elnora Daugherty Farm is a historic home and farm and national historic district located at Sand Creek Township, Bartholomew County, Indiana. It encompasses six contributing buildings, one contributing site and one contributing object. The house was built in 1892, and is a 2 1/2-story, Queen Anne-style frame dwelling. Also on the property are the contributing traverse-frame barn, wagon shed, utility building, and storage shed.

William R. Gant Farm is a historic home and farm located at Sand Creek Township, Bartholomew County, Indiana. The house was built about 1864, and is a two-story, vernacular Greek Revival style brick dwelling with a Federal style rear ell. Also on the property is a contributing traverse-frame barn dated to the early-20th century.

Newsom–Marr Farm, also known as Shady Lane Farm, is a historic home and farm located at Sand Creek Township, Bartholomew County, Indiana. The house was built in 1864, and is a 2 1/2-story, three bay, Italianate style brick dwelling with a side-gable roof. Also on the property are the contributing Midwest three portal barn, wagon shed, traverse-frame barn, and wash house.
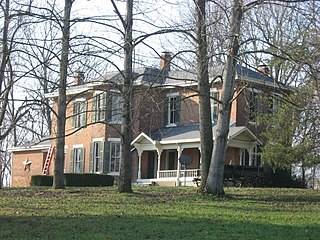
D.W. Heagy Farm, also known as Pine Grove Farm, is a historic home and farm located at Columbus Township, Bartholomew County, Indiana. The house was built in 1879, and is a two-story, Italianate style cross-plan brick dwelling with an attached summer kitchen. It has a hipped roof and sits on a fieldstone foundation. Also on the property are the contributing milk house, small shed, wagon shed, frame German bank barn (1912), silo, pump, and trough (1930).
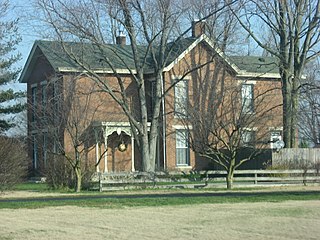
David Aikens House, also known as the Old Manse, is a historic home located at Columbus Township, Bartholomew County, Indiana. The house was built in 1877, and is a two-story, Italianate style cross-plan brick dwelling with a two-story, rear kitchen wing. It has a gable roof and sits on a limestone foundation. Also on the property is the contributing Nailed Frame Barn.

James Marr House and Farm is a historic home and farm located at Columbus Township, Flat Rock Township, and German Township, Bartholomew County, Indiana. The house was built in 1871, and is a two-story, three bay, brick dwelling with a two-story, rear ell. It sits on a stone foundation and has a gable roof. Also on the property are the contributing brick smoke house, wash / wood house, milk house, garage, shed, small barn, large barn, chicken house, and late-19th century tenant house.
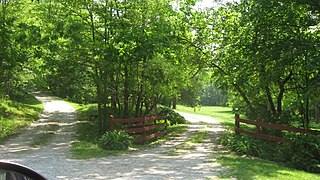
Baum–Shaeffer Farm is a historic home and farm located in Deer Creek Township, Carroll County, Indiana. The house was built about 1855, and is a two-story, cross-plan, Italianate style brick dwelling. It sits on a rubble limestone foundation and measures 40 feet wide and 60 feet long. Also on the property are the contributing wooden hay barn, wooden granary, log smokehouse (1830s), brick summer kitchen, and wooden sheep barn.

Fred and Minnie Raber Farm, also known as the Raber-Hasselbring-Shaffer Farm and Raber-Robbins Farm, is a historic home and farm and national historic district located in Deer Creek Township, Carroll County, Indiana. The house was built in 1904–1905, and is a large 2 1/2-story, brick veneer frame dwelling with elements of Queen Anne and Colonial Revival style design. It has a steeply pitched hip roof, one-story verandah, and paired Tuscan order columns. Also on the property are the contributing gazebo, garage, chicken house, corn crib, scales site, iron fence, and barn.

McCall Family Farmstead is a historic home and farm complex and national historic district located in Bogard Township, Daviess County, Indiana. The house was built about 1883, and is a two-story, frame I-house with a rear ell. Other contributing resources are a log barn with timber frame addition, two timber frame barns, a pump house, garage, five concrete fence posts (1906-1908), and the agricultural landscape.

Martin Hofherr Farm is a historic home and farm located at Mount Pleasant Township, Delaware County, Indiana. The main house was built in 1905, and is a 2 1/2-story, Queen Anne style frame dwelling. It has a complex slate covered roof and two brick chimneys. Also on the property are the contributing round barn (1904) and English barn (1913).

Beard–Kerr Farm is a historic home and farm located in Georgetown Township, Floyd County, Indiana. The farmhouse was built about 1827, and is a two-story, Greek Revival style brick I-house. It has a one-story brick extension with a low-pitched saltbox roof and front porch. Also on the property are the contributing wood-frame summer kitchen, livestock barn, garage, privy, and corn crib.
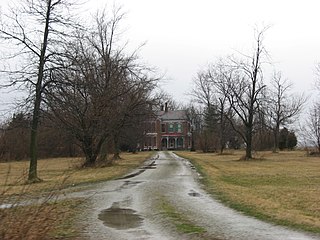
Joseph Shafer Farm, also known as Shady Lawn Farm and Maple Lawn Farm, is a historic home and farm located in Springfield Township, Franklin County, Indiana. The house was built in 1883, and is a two-story, Italianate style brick dwelling. It has a slate roof and features a pair of two-story, three-window, projecting bays. Also on the property are two contributing barns, privy, smithy, henhouse, garage, granary, and well house.

Trippettt–Glaze–Duncan-Kolb Farm is a historic home and farm complex and national historic district located at Washington Township, Gibson County, Indiana. It encompasses seven contributing buildings, three contributing sites, three contributing structures, and two contributing objects. They include the brick I-house, frame granary, wood frame wagon shed, traverse frame barn, three-portal barn, wood frame tenant house, barn and shed, bunker silo, conservation pond, and the site of a ferry landing.

Kellum–Jessup–Chandler Farm is a historic home and farm located in Guilford Township, Hendricks County, Indiana. The farmhouse was built about 1862, and is a two-story, central passage plan, brick I-house with Greek Revival style design elements. It has a gable roof, two-story rear ell, and sits on a brick foundation. Also on the property are the contributing three traverse frame barns, brick smokehouse, privy, chicken house, dairy barn, milk house, corn crib, and tractor shed.
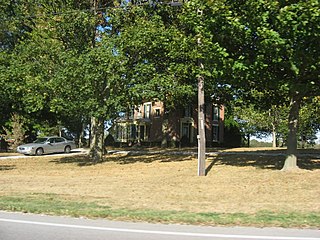
Van Nuys Farm, also known as the Van Nuys Homestead, is a historic home and farm located in Franklin Township, Johnson County, Indiana, United States. The house was built in 1866, and is a two-story, Greek Revival style brick dwelling with a hipped roof. It features a pedimented entrance with transom and a full-width one-story front verandah added about 1900. Also on the property are the contributing corn crib and workshop, traverse frame barn, buggy shed, main barn, chicken house, garage, and four double hog houses.

Hall Farm is a historic home and farm located in Prairie Township, Kosciusko County, Indiana. The house was built in 1871, and is a two-story, three bay, Italianate style frame dwelling. It is topped by a low pitched hipped roof. The front facade features a two-story, one bay portico with elaborate brackets and scrollwork. Also on the property is a contributing timber frame English barn.
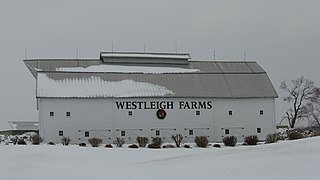
Westleigh Farms is a historic home and farm located in Butler Township, Miami County, Indiana. The farmhouse, known as the Porter-Cole House, was built about 1913, It is an asymmetrical two-story, brick dwelling in the Classical Revival style. The other main building is an imposing gambrel roof traverse frame barn over a basement. Also on the property are the contributing power house / garage, calving barn / shop, brick tenant's house, and summer kitchen.
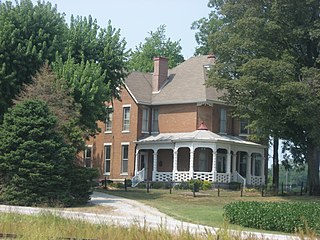
Frederick and Augusta Hagemann Farm is a historic home and farm located in Black Township, Posey County, Indiana. The farmhouse was built about 1895, and is a 2 1/2-story, asymmetrical, Queen Anne style brick dwelling. It has limestone and wood detailing and features a projecting gable and wraparound porch with concrete block piers and a semi-octagonal corner. Also on the property are the contributing large frame barn, a smokehouse / privy, and a garage.
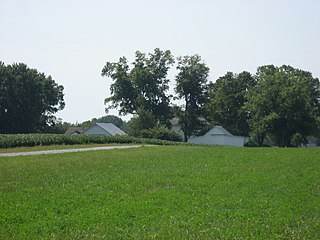
John Wood Farmstead is a historic home and farm located in Orange Township, Rush County, Indiana. The farm was established in 1822, and the two-story, brick I-house built in 1831. Also on the property are the contributing early-19th century summer kitchen, two traverse frame barns, late-19th early-20th century cattle barn, scales shed, milk house, silo, corn crib, and water trough.

King–Dennis Farm is a historic home and farm located in Center Township, Wayne County, Indiana. The farmhouse was built about 1840, and is a large two-story, brick I-house. Also on the property are the contributing summer kitchen, poultry house, small barn, livestock barn, milk house, and an equipment barn.
























