
The Honeywell Center in downtown Wabash, Indiana, United States, is located 47 miles (76 km) southwest of Fort Wayne, Indiana. It's a block-long arts complex featuring the Ford Theater, Clark Gallery, and Eugenia's Restaurant. The Ford Theater presents Broadway, rock, country, classical, and comedy performances.
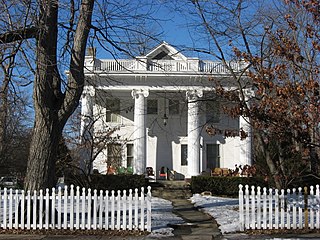
William H. H. Graham House, also known as the Stephenson Mansion, is a historic home located in the Irvington Historic District, Indianapolis, Marion County, Indiana. It was built in 1889, and is a 2+1⁄2-story, four-bay Colonial Revival style frame dwelling. The house features a front portico supported by four, two-story Ionic order columns added in 1923, and a two-story bay window. In the 1920s it was the home of D. C. Stephenson, head of the Indiana Ku Klux Klan.

The Paul Dresser Birthplace is located in Fairbanks Park in Terre Haute, Vigo County, Indiana, at the corner of First and Farrington Streets. Listed on the National Register of Historic Places, it is the birthplace and boyhood home of Paul Dresser, a late-nineteenth-century singer, actor, and songwriter, who wrote and published more than 100 popular songs. On March 14, 1913, the Indiana General Assembly named Dresser's hit, "On the Banks of the Wabash, Far Away", the state song of Indiana.

James Pierce Jr. House, also known as Piercestead, is a historic home located in Wabash Township, Tippecanoe County, Indiana. It was built in 1833–1834, and is a two-story, Greek Revival style brick dwelling, with a one-story rear ell and one-story wing. It is four bays wide and has a slate gable roof. It also housed the Cass Post Office between 1846 and 1855.
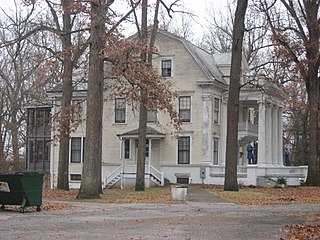
Indiana State Soldiers Home Historic District is a historic Soldiers Home and national historic district located in Tippecanoe Township and Wabash Township, Tippecanoe County, Indiana. The district encompasses four contributing buildings on the campus of the former Soldiers Home. They are the Post Exchange, Commandant's House, Library Building, and the Administration Building. Funding for the home was approved by the Indiana State Legislature in 1888, and building commenced in 1890. Most of the original buildings were demolished in the 1950s. The property continued to be administered by the Indiana Department of Veterans' Affairs as the Indiana Veterans’ Home

Sage-Robinson-Nagel House, also known as the Historical Museum of the Wabash Valley, is a historic home located at Terre Haute, Vigo County, Indiana. It was built in 1868, and is a two-story, "L"-shaped, Italianate style brick dwelling. It has a low-pitched hipped roof with heavy double brackets, decorative front porch, and a projecting bay window.
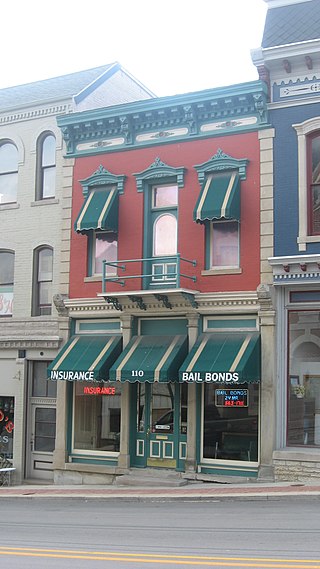
The James M. Amoss Building is a historic commercial building located at 110 Wabash Street in Wabash, Wabash County, Indiana.

Solomon Wilson Building, also known as the Scheerer Building, is a historic commercial building located at Wabash, Wabash County, Indiana. It was built in 1883, and is a 2+1⁄2-story, two bay by seven bay, Second Empire style brick building on a stone foundation. It features a mansard roof with and elaborate dormer and a chamfered corner with a second story balcony.

First Christian Church, also known as the Wabash Christian Church, is a historic Disciples of Christ church located at Wabash, Wabash County, Indiana. It was built in 1865, and is a rectangular, brick Romanesque Revival style church. It has a gable roof and features a domed tower rising from the slightly projecting center pavilion at the front facade.

Lentz House (Hotel Sheller) is a historic hotel located at North Manchester, Wabash County, Indiana. It was built in 1881, and is a 2+1⁄2-story, rectangular, Second Empire style brick building. The third story was added in 1896 and attached to the main building is a two-story frame wing built in 1847. It has a mansard roof with dormers and features a wraparound porch.
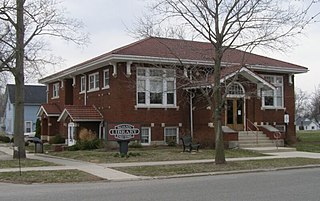
Roann-Paw Paw Township Public Library is a historic Carnegie library building located at Roann, Wabash County, Indiana. It was built in 1916, and is a one-story, rectangular, American Craftsman style brick building over a semi-recessed basement. It has a hipped roof of clay tile and wooden eave brackets. The building feature two enclosed entries and limestone detailing. It was built in part with an $8,000 grant from the Carnegie Foundation.

Thomas J. Lewis House is a historic home located at Roann, Wabash County, Indiana. It was built about 1903, and is a 2+1⁄2-story, Queen Anne style frame dwelling. It sits on a stone and brick foundation and has a hipped roof with gabled dormers. It features a full-width front porch and two-story bay. Also on the property are the contributing cistern and windmill frame.

Noftzger-Adams House is a historic home located at North Manchester, Wabash County, Indiana. It was built in 1880, and is a two-story, brick dwelling with Second Empire and Gothic Revival style design elements. It sits on a stone block foundation and has a mansard roof with decorative brackets. It features a full-width front porch and two-story bay.

Honeywell Studio, also known as the Wabash Country Club, is a historic clubhouse located at Wabash, Wabash County, Indiana. It was built in 1936, and is a Tudor Revival style masonry building. It consists of a five-story central tower with a 1+1⁄2-story east wing and one-story west wing. An addition was constructed in 1946 and the terrace enclosed in 1967. It was originally built as the private movie studio of Mark Honeywell (1874–1964) and leased to the Wabash Country Club in 1945.

North Wabash Historic District is a national historic district located at Wabash, Wabash County, Indiana. It encompasses 159 contributing buildings in a predominantly residential section of Wabash. It developed between about 1846 and 1949, and includes representative examples of Italianate, Queen Anne, Colonial Revival, and Bungalow / American Craftsman style architecture. Located in the district is the separately listed McNamee-Ford House. Other notable buildings include the John Wilson House, Milliner House (1890), Thomas McNamee House, Williams House, Eagle House, and David Kunse House (1846).

East Wabash Historic District is a national historic district located at Wabash, Wabash County, Indiana. It encompasses 204 contributing buildings in a predominantly residential section of Wabash. It developed between about 1850 and 1930, and includes representative examples of Federal, Italianate, Second Empire, Queen Anne, Colonial Revival, and Bungalow / American Craftsman style architecture. Notable buildings include the George and Sophie Lumaree House, Treaty Stone and Lime Company (1887), Grandstaff Hentgen Funeral Service, James D. Conner House, Cowgill House, Kaiser Hotel, C.W. Cowgill House (1850), and St. Matthew's Evangelical and Reformed Church.

Julian–Clark House, also known as the Julian Mansion, is a historic home located at Indianapolis, Marion County, Indiana. It was built in 1873, and is a 2+1⁄2-story, Italianate style brick dwelling. It has a low-pitched hipped roof with bracketed eaves and a full-width front porch. It features a two-story projecting bay and paired arched windows on the second story. From 1945 to 1973, the building housed Huff's Sanitarium.

William N. Thompson House, also known as Old Governor's Mansion, is a historic home located at Indianapolis, Marion County, Indiana. It was built in 1920, and is Georgian Revival style buff-colored brick mansion. It consists of a two-story, five-bay, central section flanked by one-story wings. It has a slate hipped roof and features a full width front porch and an elliptical portico at the main entry. The house served as the Governor's Mansion from 1945 to 1970.
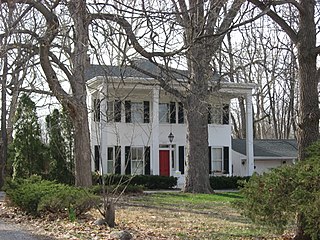
Hollingsworth House is a historic home located at Indianapolis, Marion County, Indiana. It was built in 1854, and is a two-story, five bay, Federal style frame dwelling. A seven-room addition was constructed in 1906 or 1908. The front facade features a two-story, full width, portico.

George Philip Meier House, also known as Tuckaway, is a historic home located at Indianapolis, Indiana. It was built in 1907, and is a two-story, Bungalow / American Craftsman style frame dwelling clad in cedar clapboard. The second story was added in 1912. It has a front gable roof and features a full width front porch and scrolled brackets on the overhanging eaves.
























