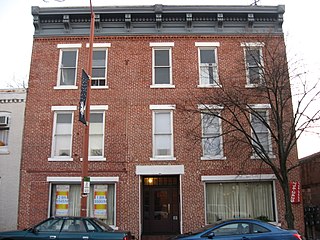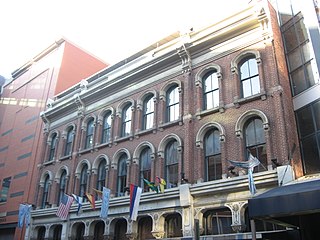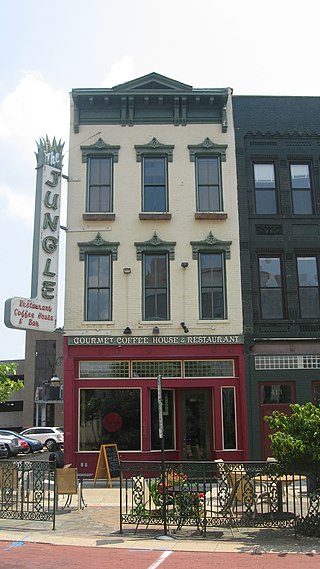
The Masonic Temple in Evansville, Indiana, USA, is a building from 1913. It was designed by the local architects Shopbell & Company in Classical Revival style. The lodge building once hosted three separately chartered Masonic lodges: Evansville Lodge, Reed Lodge and Lessing Lodge. The building measures 72 x 104 feet, with four stories above ground and a basement. The exterior walls of the first two floors are faced with stone and the stories above are trimmed with both stone and terracotta. The interior floors and partitions are supported by steel columns and girders, also following the Roman classic order.

Holliday Hydroelectric Powerhouse and Dam, also known as Holliday Station, is a historic powerhouse and dam located on the White River near Noblesville in Noblesville Township, Hamilton County, Indiana. It was built in 1922, and includes a one-story Châteauesque style powerhouse building and a concrete dam measuring 10 feet high and 345 feet long. The powerhouse measures 26 feet wide and 40 feet long and is constructed of stone with a slate roof.

Enterprise Hotel, also known as Gasthaus Alt Heidelberg, is a historic hotel building located at Lafayette, Tippecanoe County, Indiana. It was built in 1895, and is a three-story, five bay, rectangular, Italianate style brick building, with rear additions. It measures 42 feet wide and 32 feet deep. It is historically significant as a European style tavern / inn.

Administration Building, Indiana Central University, also known as Good Hall, is a historic building located at the University of Indianapolis, Indianapolis, Indiana. It was built in 1904, and is a 3+1⁄2-story, Classical Revival style red-brick building. It measures approximately 127 feet by 150 feet and features a colossal two-story portico supported by Ionic order columns. It has two-story flanking wings and a porte cochere.

Manchester Apartments is a historic apartment building in Indianapolis, Indiana. It was built in 1929, and is a three-story, Tudor Revival style brick building. It measures 40 feet wide and 210 feet long and features a gable front pavilion with stucco and decorative half-timbering. The building was remodeled in 1971. It is next to the Sheffield Inn.

L.S. Ayres Annex Warehouse, also known as Elliott's Block Nos. 14-22, is a historic warehouse building located at Indianapolis, Indiana. It was built in 1875 by the L.S. Ayres department store, and is a three-story, rectangular Italianate style brick building with an elaborate cast iron first story storefront. Other decorative elements are in stone, brick, and sheet metal. It measures 72 feet, 6 inches, wide and 49 feet, 6 inches, deep. It features Corinthian order columns as part of the cast iron facade.

Fidelity Trust Building is a historic bank building located in Indianapolis, Indiana. It was built in 1914–1915, and is an eight-story rectangular Classical Revival style building faced in white glazed brick and terra cotta. It measures 39 feet (12 m) wide by 110 feet (34 m) deep. At the time of its listing, the building housed J. Pierpont's Restaurant and Bar.

Rink's Womens Apparel Store, also known as the Rink Building, is a historic commercial building located at Indianapolis, Indiana. It was built in 1910, and is a six-story, rectangular, steel frame building sheathed in clay tile and masonry. It measures approximately 120 feet by 70 feet and is four bays wide by seven long. It features large Chicago style window openings. The building housed the Rink's Womens Apparel Store, in operation until 1939.

The O'Donnell Building is a historic commercial building located in downtown Evansville, Indiana.

Parson and Scoville Building, also known as the Pasco Building, is a historic commercial building located in downtown Evansville, Indiana. It was built in 1908, and is a six-story, brick building. The building was originally built to house the warehouse of a wholesale grocery.

Bernardin-Johnson House is a historic home located at Evansville, Indiana. It was designed by Edward Joseph Thole of the architecture firm Clifford Shopbell & Co. and built in 1917. It is a 2+1⁄2-story, Georgian Revival / Colonial Revival style brick dwelling with a two-story wing. It has a slate gable roof and features a pedimented portico with fluted Ionic order columns. After 1919, it was owned by Edward Mead Johnson (1852-1934).

Oak Hill Cemetery is a historic rural cemetery located at Evansville, Indiana. It was added to the National Register of Historic Places in 2004.

Ohio Street Bridge, also known as the Joan Marchand Overlook, is a historic Pratt through Truss bridge located at Evansville, Indiana. It was built in 1891 by the Pittsburgh Bridge Company and the sandstone abutments constructed by Eigenmann & Hoolerbach. It is a single span steel truss bridge and measures 198 feet long and 24 feet wide. It is closed to vehicular traffic but is used by pedestrian traffic.

Auto Hotel Building is a historic parking garage located in downtown Evansville, Indiana. Auto Hotel was built in 1929, and is a four-story, Colonial Revival style brick building.

Barrett's Britz Building is a historic commercial building located in downtown Evansville, Indiana. It was built in 1875, and is a three-story, Italianate style brick building. It features a decorative cornice and window surrounds.

Firestone Tire and Rubber Store is a historic commercial building located in downtown Evansville, Indiana. It was built in 1930, and is a one-story, Art Deco style building. The building was originally built to house a Firestone Tire and Rubber Company outlet.

Huber Motor Sales Building, also known as Kenny Kent Body Shop, is a historic commercial building located in downtown Evansville, Indiana. It was designed by the architecture firm Shopbell & Company and built in 1916. It is a two-story, brick building.

Kuebler–Artes Building is a historic commercial building located in downtown Evansville, Indiana. It was designed by the architecture firm Shopbell & Company and built in 1915. It is a three-story, one-bay, Prairie School style brick building.

Gemcraft–Wittmer Building, also known as Gemcraft, was a historic commercial building located in downtown Evansville, Indiana. It was built in 1892, and was a Late Victorian style building. It has been demolished.
P. C. C. & St. L. Railroad Freight Depot, also known as the Central Union Warehouse, was a historic freight depot located at Indianapolis, Marion County, Indiana. It was built in 1916 by the Pittsburgh, Cincinnati, Chicago and St. Louis Railroad. It was a one-story, brick warehouse building measuring 790 feet long and 70 feet wide. It has been demolished.



























