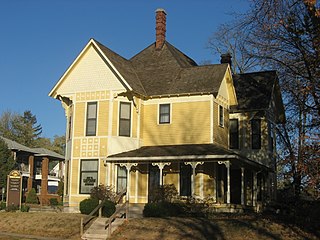
Morgan House is a historic home located at Bloomington, Monroe County, Indiana. It was designed by architect George Franklin Barber and built in 1890. It is a two-story, Queen Anne style frame dwelling with an irregular plan. It features a long narrow verandah, two-story polygonal bay, multi-gabled roof, decorative shingles, and four brick chimneys with decorative corbelling.

The Lake County Courthouse, in Crown Point, Indiana, also referred to as the "Grand Old Lady", is a former county courthouse building that now houses the Lake County Historical Society Museum, offices, city court, and the chamber of commerce. The building is a combination of architectural styles, including Romanesque and Georgian. It was designed in 1878 by John C. Cochrane of Chicago, Illinois and is listed on the National Register of Historic Places as part of the Crown Point Courthouse Square Historic District.
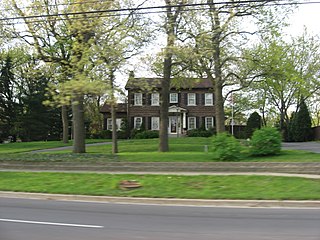
Ibach House is a historic home located at Munster, Lake County, Indiana. It was built in 1924, and is a 2+1⁄2-story, five bay, Colonial Revival style brick dwelling with a side-gable roof. It sits on a full basement of concrete block. It features a front portico supported by two Tuscan order columns and an attached sunroom.

Morgan-Skinner-Boyd Homestead, also known as Walnut Grove, is a historic home located at Merrillville, Lake County, Indiana. The original section of the house was built in 1877, and is a two-story, Italianate style brick dwelling with a low pitched roof topped by a cupola. A kitchen addition was added about 1900, along with a one-story, wood-frame addition. The house features porches with Eastlake movement decoration. Also on the property are the contributing pump house, milk shed, and granary.

Albert Maack House is a historic home located at Crown Point, Lake County, Indiana, United States. It was built in 1913, and is a 2+1⁄2-story, Tudor Revival style brick dwelling with a cross gable roof sheathed in clay tile. It features stucco walls with exposed timbers on the gables, cut stone window sills, and leaded, stained glass windows.

Crawford-Winslow House is a historic home located at Crown Point, Lake County, Indiana, USA. It was built in 1890, and is a 2½-story, Queen Anne style frame dwelling with a cross gable roof with fishscale shingles. It features a corner tower with conical roof, wraparound porch, and leaded glass windows. Also on the property is a contributing garage.
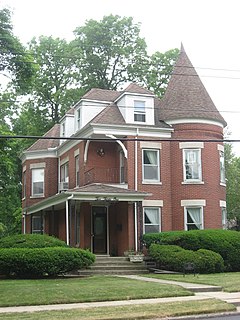
Charles E. Nichols House is a historic home located at Lowell, Lake County, Indiana. It was built in 1902, and is a 2+1⁄2-story, Queen Anne style brick dwelling with a cross hipped roof. It features a stately corner tower with conical roof, side bay windows, and a bracketed balcony over the front entrance. Also on the property is a contributing carriage house.

State Bank of Hammond Building is a historic bank building located at 5444-5446 Calumet Avenue in Hammond, Lake County, Indiana. It was built in 1927, and was designed by Chicago architects Vitzthum & Burns. It is a two-story, Classical Revival style brick, concrete, and steel building on a full basement. The front facade is faced in terra cotta and features a colossal entry portico with two engaged square columns and two fluted round columns. The Northern States Life Insurance Company ceased operation in 1931, and the building subsequently housed the Calumet State Bank from 1933 until 1935, and later a license bureau and other retail and office uses.

George John Wolf House, also known as the Wolf-Knapp House, is a historic home located at Hammond, Lake County, Indiana. The house was built in 1929–1930, and is a two-story, roughly "L"-shaped, Tudor Revival style limestone dwelling with a slate roof. It features a two-story round tower with a conical roof enclosing a winding staircase.

William Whitaker Landscape and House is a historic home and garden located at Crown Point, Lake County, Indiana. The house was built in 1926, and is a two-story, "L"-shaped, Tudor Revival style brick dwelling. It has a steeply pitched cross-gable roof with cross-timbering on the gable ends. A two-story addition was built in 1967. The landscape was designed in the Prairie School style by Jens Jensen and built in 1929.
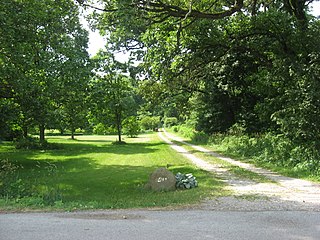
Kingsbury-Doak Farmhouse, also known as the Steele Farmhouse, is a historic home located in Eagle Creek Township, Lake County, Indiana. The house was built in two sections. The older section was built in the 1860s, and is a simple 1+1⁄2-story, frame structure that now forms the rear wing. The two-story, Italianate style frame section was added in the 1880s. It has a cross-gable roof with overhanging eaves and sits on a fieldstone foundation. It features windows with unique decorative pedimented hoods.

Stallbohm Barn-Kaske House, also known as Bieker Woods and Heritage Park, is a historic home and English barn located at Munster, Lake County, Indiana. The house was built in 1909, and is a two-story, American Foursquare frame dwelling. It has a jerkinhead roof and is sheathed in clapboard siding. The English barn was built about 1890, is a 1+1⁄2-story wood-frame building with horizontal siding on a brick foundation. The property is now a local public park.

Hoosier Theater Building is a historic theatre and attached commercial / residential building located at Whiting, Lake County, Indiana. It was built in 1924, and is a three-story, rectangular, brown brick building. It has a flat roof and three storefronts, along with the 2+1⁄2-story arched theater entrance trimmed in terra cotta and marquee. The theater is a plain 3+1⁄2-story brick structure attached to the end and rear of the commercial / residential section.

Francis P. Keilman House is a historic home located at St. John, Lake County, Indiana. It was built about 1857, and is a two-story, side hall plan balloon frame dwelling with Italianate style design elements. It has a front gable roof and a rear addition built about 1900. Also on the property are the contributing wood frame stable with a garage addition and a wood frame rabbit hutch.
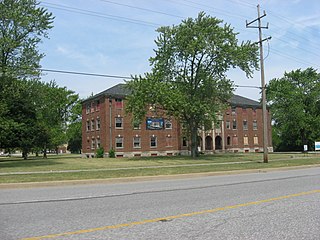
Lake County Tuberculosis Sanatorium, Nurses Home and Superintendent's House is a historic tuberculosis sanatorium located at Crown Point, Lake County, Indiana. The Nurses Home was built in 1930, and is a three-story, Georgian Revival style brick building on a raised concrete basement. It has a hipped roof with pediment. It features a three-bay projecting entrance portico with an arcade and variation of Corinthian order pilasters. The Superintendent's House was built in 1930, and is a 2+1⁄2-story, Colonial Revival style brick building with a one-story flat roofed wing. The Lake County Tuberculosis Sanatorium closed around 1971.

William Orr House, also known as the Orr-Richter House, is a historic home located in Center Township, LaPorte County, Indiana. It was built in 1875, and is a 2+1⁄2-story, Eastlake movement style brick dwelling, with Italianate and Gothic Revival style design elements. It features a 3+1⁄2-story central tower with a mansard roof and full width front porch.

Hoover-Timme House is a historic home located at Long Beach, LaPorte County, Indiana. It was designed by architect John Lloyd Wright and built in 1929. It is a three level house carved into a sand dune on the shore of Lake Michigan. The house is in a rambling Prairie School style with hipped and mansard roof forms. The house is sheathed in ashlar sandstone and stucco. Also contributing is the house site.

Cantol Wax Company Building, also known as Oakes Manufacturing Company Building and Wylie's Furniture Warehouse, is a historic industrial / commercial building located at Bloomington, Monroe County, Indiana. It was built between about 1905 and 1907, and consists of a 3+1⁄2-story, rectangular, front section, and 2+1⁄2-story rear addition. The masonry building has a rubble limestone foundation, terra cotta block walls, and Classical Revival style design elements. It was originally constructed for the Oakes Manufacturing Company, then housed the Cantol Wax Company after 1920.

Wheeler–Stokely Mansion, also known as Hawkeye, Magnolia Farm, and Stokely Music Hall, is a historic home located at Indianapolis, Marion County, Indiana. It was built in 1912, and is a large 2+1⁄2-story, asymmetrically massed, Arts and Crafts style buff brick mansion. The house is ornamented with bands of ceramic tile and has a tile roof. It features a 1+1⁄2-story arcaded porch, porte cochere, and porch with second story sunroom / sleeping porch. Also on the property are the contributing gate house, 320-foot-long colonnade, gazebo, teahouse, gardener's house, dog walk, and landscaped property.

Henry F. Campbell Mansion, also known as Esates Apartments, is a historic home located at Indianapolis, Marion County, Indiana. It was built between 1916 and 1922, and is a large 2+1⁄2-story, Italian Renaissance style cream colored brick and terra cotta mansion. It has a green terra cotta tile hipped roof. The house features a semi-circular entry portico supported by 10 Tuscan order marble columns. Also on the property are the contributing gardener's house, six-car garage, barn, and a garden shed.
























