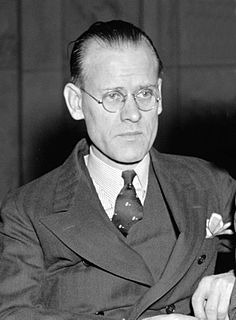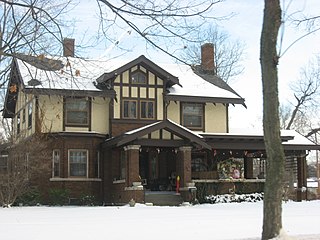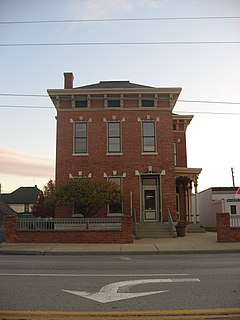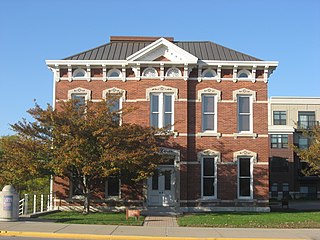
Philo Taylor Farnsworth was an American inventor and television pioneer. He made many crucial contributions to the early development of all-electronic television. He is best known for his 1927 invention of the first fully functional all-electronic image pickup device, the image dissector, as well as the first fully functional and complete all-electronic television system. Farnsworth developed a television system complete with receiver and camera—which he produced commercially through the Farnsworth Television and Radio Corporation from 1938 to 1951, in Fort Wayne, Indiana.

John H. and Mary Abercrombie House is a historic home located at Fort Wayne, Indiana. It was built about 1914, and is a two-story, side gabled, Tudor Revival style brick and half-timber dwelling. It has American Craftsman style design elements including wide gabled porches, exposed rafter ends, and a porte cochere.

William Proctor House is a historic home located in Liberty Township, Crawford County, Indiana. It was built about 1832, and is a two-story, three bay, Federal style brick dwelling. It has a gable roof with end chimneys. The house has later rear additions. The property is owned by the Crawford County Historical Society.

Dr. Alois Wollenmann House is a historic home located at Ferdinand, Dubois County, Indiana. It was built in 1903, and is a two-story, roughly square, frame Swiss Cottage style dwelling. It has American Craftsman detailing and features decorative shingles and turned balustrades and brackets. It has a one-story rear addition housing a kitchen and sunroom.

Read Dunes House is a historic home in Westchester Township, Porter County, Indiana. It was built in 1952, and is a one-story, Prairie School style dwelling. It measures 58 feet by 29 feet, and has a low-sloped gable roof. The house was built for Philo Benham Read (1882–1961) and his wife Irene Martin Read (1902–1981), who were active in dunes preservation. It was designed by their architect son Herbert P. Read.

Pierson–Griffiths House, also known as the Kemper House, is a historic home located at Indianapolis, Indiana. It was built in 1873, and is a 1+1⁄2-story, rectangular, five bay frame dwelling on a low brick foundation. It has elements of Greek Revival and Second Empire style architecture. It features a full-width front porch with grouped columns and a low hipped roof with decorative cut wood cresting around the perimeter.

Bals–Wocher House is a historic home located in Indianapolis, Indiana. It was built in 1869–1870, and is a three-story, Italianate style brick dwelling with heavy limestone trim. It has a low hipped roof with deck and paired brackets on the overhanging eaves. It features stone quoins and an off-center arcaded loggia.

August Sommer House is a historic home located at Indianapolis, Indiana. It was built in 1880, and is a two-story, three bay, Italianate style brick dwelling with rear addition. It sits on an ashlar limestone foundation and has segmental arched windows and a low hipped roof. It features a full-with front porch with cut-work detail. It has been converted to commercial uses.

George Philip Meier House, also known as Tuckaway, is a historic home located at Indianapolis, Indiana. It was built in 1907, and is a two-story, Bungalow / American Craftsman style frame dwelling clad in cedar clapboard. The second story was added in 1912. It has a front gable roof and features a full width front porch and scrolled brackets on the overhanging eaves.

Byram–Middleton House is a historic home located at Indianapolis, Indiana. It was built in 1870, and is a two-story, irregularly massed, Italianate style brick dwelling. It has a low hipped roof with bracketed eaves and arched openings. It has been converted to commercial uses.

Charles Kuhn House is a historic home located at Indianapolis, Indiana. It was built about 1879, and is a two-story, five bay, Italianate style brick dwelling. It has a hipped roof with pressed metal brackets and a centered gable.

Willard and Josephine Hubbard House is a historic home located at Indianapolis, Indiana. It was built in 1903, and is a 2+1⁄2-story, five-bay, center-hall plan, Italian Renaissance Revival style limestone dwelling with an addition. It features a front wooden portico supported by Ionic order columns and a semi-circular front section. Also on the property is a contributing carriage house / garage.

Horner–Terrill House is a historic home located at Indianapolis, Indiana. It was built about 1875, and is a 2+1⁄2-story, roughly "L"-shaped, Second Empire style brick dwelling with limestone detailing. It features a three-story tower, mansard roof, and round arched openings. Also on the property is a contributing garage. It was listed on the National Register of Historic Places in 2013.

Calvin I. Fletcher House is a historic home located at Indianapolis, Indiana. It was built in 1895, and is a 2+1⁄2-story, Queen Anne style brick dwelling on a limestone foundation. It has an elaborate hipped roof with gabled dormers. It features an eight-sided corner tower with pointed arched windows on each side. Also on the property is a contributing carriage house.

Hotel Washington, also known as the Washington Tower, is a historic hotel building located at Indianapolis, Indiana. It was built in 1912, and is a 17-story, rectangular, Beaux-Arts style steel frame and masonry building. It is three bays wide and consists of a three-story, limestone clad base, large Chicago style window openings on the fifth to 13th floors, and arched window openings on the 17th floor. It is located next to the Lombard Building. The building has housed a hotel, apartments, and offices.

Horace Mann Public School No. 13 is a historic school building located at Indianapolis, Indiana. It was designed by architect Edwin May (1823–1880) and built in 1873. It is a two-story, square plan, Italianate style red brick building. It has an ashlar limestone foundation and a low hipped roof with a central gabled dormer. A boiler house was added to the property in 1918.

Holy Rosary–Danish Church Historic District, also known as Fletcher Place II, is a national historic district located at Indianapolis, Indiana. The district encompasses 183 contributing buildings in a predominantly residential section located in the central business district of Indianapolis. It was developed between about 1875 and 1930, and include representative examples of Italianate, Gothic Revival, Tudor Revival, and Renaissance Revival style architecture. Located in the district is the separately listed Horace Mann Public School No. 13. Other notable buildings include the John Kring House, Trinity Danish Evangelical Lutheran Church (1872), John Wands House (1857), Henry Homburg House, Samuel Keely House, Maria Wuensch Cottage, and Holy Rosary Catholic Church (1911-1925).

Gaseteria, Inc., also known as ACLU, Indiana, historic apartment building located at Indianapolis, Indiana. It was built in 1941, and is a one-story, Art Moderne style, buff-color and red brick building with limestone detailing and a flat roof. It features curved walls and glass-block windows. It was built to house the offices of the Gaseteria filling station company.

Bernardin-Johnson House is a historic home located at Evansville, Indiana. It was designed by Edward Joseph Thole of the architecture firm Clifford Shopbell & Co. and built in 1917. It is a 2+1⁄2-story, Georgian Revival / Colonial Revival style brick dwelling with a two-story wing. It has a slate gable roof and features a pedimented portico with fluted Ionic order columns. After 1919, it was owned by Edward Mead Johnson (1852-1934).

The Lovel D. Millikan House is a historic home located in Indianapolis, Indiana. It was built in 1911 by architect Frank Baldwin Hunter and typifies the American Foursquare style. It has a square shape with two stories, a hipped roof with central dormer window, and rectangular front porch that spans the width of the building. The house also features specific Craftsman styles that separate it from similar homes in the neighborhood. These features include the stylized motifs in the exterior stucco and brick, pyramidal roofs over the front porch entry and roof dormer, and interior features throughout the home.
























