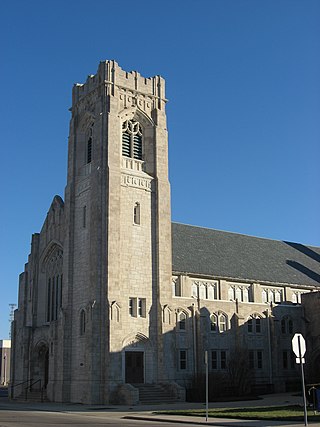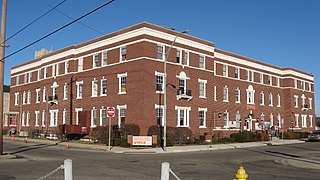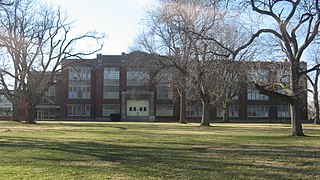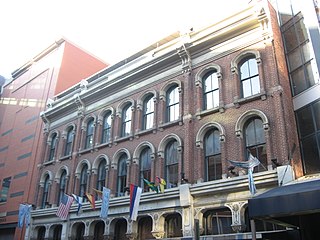
The W. W. Shirk Building, also known as the Canopic Apartments, is located at 219 E. Jackson St. in Muncie, Indiana. The original building was designed for a combination of commercial and residential space. After completion of its 21st century remodeling, led by Flaherty and Collins, the building became solely residential.

The Grace Keiser Maring Library is located on the south side of Muncie, Indiana, USA. Built at 1808 South Madision Street, the library is next to Heekin Park, the largest and oldest community park in Muncie. The library was the first branch library built in the city.

First Baptist Church is a historic Baptist church located at 309 E. Adams Street in Muncie, Indiana. The Late Gothic Revival building was designed by Samuel Hannaford & Sons and constructed in 1928-1929 by Morrow & Morrow. It is constructed of Indiana limestone and has a cruciform plan. It features and engaged five-story tower.

Fire Station No. 1 is a historic fire station located at Muncie, Delaware County, Indiana. It was built in 1913, and is a two-story, flat roofed building with restrained Classical Revival style detailing. It is faced with buff brick, has alternating rusticated and dressed limestone banding, and a brick parapet. The first floor has three garage bays.

Judson Building is a historic apartment building located at Muncie, Delaware County, Indiana. It was built about 1900, and is a two-story, five bay by nine bay, Romanesque Revival style red brick building. It has a flat roof, segmental arch openings, and projecting angular bays.

Eli Hoover House and Confectionery is a historic home and confectionery located at Muncie, Delaware County, Indiana. The house was built in 1899, and is a 2+1⁄2-story, Queen Anne style red brick dwelling with limestone detailing. It has a multiple gable roof, corner entrance, and slate fishscale shingles on the gable ends. It was originally built for residential and commercial purposes.

YWCA is a historic YWCA building located at Muncie, Delaware County, Indiana. It was built in 1925, and is a three-story, five bay by three bay, restrained Colonial Revival style brick building with limestone detailing. It has swimming pool in the basement, meeting and recreation rooms on the first floor, and sleeping rooms on the second and third floors.

City Hall was a historic city hall building located at Muncie, Delaware County, Indiana. It was built in 1925, and was a three-story, L-shaped, Renaissance Revival style brick building with terra cotta detailing. It has been demolished.

Boyce Block is a historic commercial building located at Muncie, Delaware County, Indiana. It was built in 1880, and is a two-story, brick building. The building features an elaborate parapet. Since 1904, the building has housed a theater.

F. D. Rose Building, also known as Rose Court, is a historic commercial building located at Muncie, Delaware County, Indiana. It was built in 1926, and is a two-story, rectangular, Rural Medieval style brick building. The building features a steep slate gable roof concealing a flat roof, an arcade / atrium plan, and a stucco and half-timber exterior.

Francis T. Roots Building, also known as the Roots Building, is a historic commercial building located at Muncie, Delaware County, Indiana. It was built in 1895, and is a three-story, square plan, Queen Anne style brick building. The building features marble and limestone panels, projecting bays, and a corner turret. The building was remodeled about 1940 and restored in the 1980s.

Otto Carmichael House, also known as the Mary Louise Farm, is a historic home located at Muncie, Delaware County, Indiana. The original section was built in 1875, and later enlarged and remodeled in 1929. It is a rambling 2+1⁄2-story, brick and frame dwelling Colonial Revival and Tudor Revival design elements. It features steeply pitched gable roofs. It is associated with noted journalist and civic leader Otto Carmichael.

Margaret and George Riley Jones House, also known as the Riley-Jones Club, Inc., is a historic home located at Muncie, Delaware County, Indiana. It was built in 1901, and is a 2+1⁄2-story, "L"-plan, Colonial Revival style frame dwelling sheathed in brick. It features a gable roof with dormers, arched windows, and full-width front porch with mosaic tile floor. It housed a private women's club. The club closed in 2003 and the building now houses law offices.

Wilson Junior High School is a historic junior high school located at Muncie, Delaware County, Indiana, United States. It was built in 1921, and is a three-story, U-shaped, Classical Revival style brick veneer building with a flat roof. Additions were made to the original building in 1927, 1954, and 1964. The building features ornamental brickwork.

The Lodge is a historic apartment building located at Indianapolis, Indiana. It was built in 1905, and is a three-story, three-bay, rectangular, Georgian Revival style red brick building. It features a limestone entrance portico with Ionic order columns and three-story bay windows.

L.S. Ayres Annex Warehouse, also known as Elliott's Block Nos. 14-22, is a historic warehouse building located at Indianapolis, Indiana. It was built in 1875 by the L.S. Ayres department store, and is a three-story, rectangular Italianate style brick building with an elaborate cast iron first story storefront. Other decorative elements are in stone, brick, and sheet metal. It measures 72 feet, 6 inches, wide and 49 feet, 6 inches, deep. It features Corinthian order columns as part of the cast iron facade.

Test Building, also known as the Circle Motor Inn, is a historic commercial building in Indianapolis, Indiana. It was built in 1925, and is a nine-story, reinforced concrete structure with 12-inch thick brick and clay tile curtain walls. It is faced with Indiana limestone and has a three-story brick penthouse and two-level basement. The mixed-use building housed the city's earliest large parking garages.

Heier's Hotel is a historic hotel building located at Indianapolis, Indiana. It was built in 1915–1916, and is a three-story, five-bay, brick building. It features two tall brick piers and terra cotta cornice-like projecting elements. The building houses commercial storefronts on the first floor.

The Gramse, also known as The Nicholson, historic apartment building located at Indianapolis, Indiana. It was built in 1915, and is a two-story, Bungalow / American Craftsman style, yellow brick and limestone building on a raised brick basement. It has a cross-hipped roof with dormers. It features stuccoed section and decorative half-timbering, three-sided bay windows, and corner porches. The building has been converted to condominiums.

H. Lauter Company Complex, also known as J. Solotken Company, Lauter Lofts, and Harding Street Lofts, is a historic factory complex located at Indianapolis, Indiana. It was built between 1894 and 1912, and includes the South Factory, the North Factory, and the Office Building. The factory buildings are in the Italianate and the office building is in the Classical Revival style. The North Factory is a four-story brick building with a raised full basement constructed sometime between 1908 and 1912. The Office Building is a two-story brick building constructed between 1899 and 1908 and has a truncated hipped roof. The four-story, U-shaped core of the South Factory was built in two phases; the eastern portion between 1894 and 1898 and the western portion in 1899. The H. Lauter Company furniture manufacturer began in 1894 and they continued to operate at the location until 1936. The buildings have been converted to condominiums and apartments.
























