
John Badlam Howe Mansion is a historic home located on the grounds of Howe Military School, in Howe, Lima Township, LaGrange County, Indiana. It was built in 1875–1876, and is a two-story, Italianate style white brick building trimmed with stone and terra cotta. It measures 51 feet by 78 feet, and features a three-story, central tower with a Second Empire style mansard roof.

Polk Street Terraces Historic District is a national historic district located in the First Subdivision of Gary, Indiana. The district encompasses 20 contributing buildings in a residential section of Gary. The buildings were designed by D. F. Creighton and built by the United States Sheet & Tin Plate Co.. They were built starting in 1910 and are examples of the Edison Concept Houses that were designed, patented, and promoted by inventor Thomas Edison. The houses reflect Bungalow / American Craftsman design elements.

Glendale Park Historic District is a national historic district located at Hammond, Lake County, Indiana. The district encompasses 13 contributing buildings and 1 contributing site in an exclusively residential section of Hammond. It developed between about 1905 and 1926, and includes notable example of Colonial Revival, Tudor Revival, Prairie School and Bungalow / American Craftsman styles of residential architecture. The houses are arranged along a parkway with Glendale Park in the center.

Madden School, also known as North Lawrence Community Schools Administration Building, is a historic school building located at Bedford, Lawrence County, Indiana. It was built in 1923, and is a two-story, rectangular, Classical Revival style limestone and brick building on a raised basement. A three-room addition was built in 1925–1926. It has dual front entrances and a parapet surrounding the roof. The building housed a school until 1976, after which it was used as an administration center.

Converse-Jackson Township Public Library is a historic Carnegie library building located at Converse, Miami County, Indiana. It was built in 1918, as a one-story, Classical Revival style brick and masonry building on a raised basement. It has a low-sloped roof surrounded by a parapet and features an entry flanked by two Doric order limestone columns. It was built with a $9,000 grant from the Carnegie Foundation.

Coca-Cola Bottling Company Plant is a historic Coca-Cola bottling plant located at Bloomington, Monroe County, Indiana. The original section was built in 1924, and is a two-story, roughly square, red brick building. A one-story section was added in a renovation of 1938–1939, along with Art Deco style design elements on the original building. It closed as a bottling plant in 1989, and subsequently converted for commercial uses.

Home Laundry Company is a historic laundry building located at Bloomington, Monroe County, Indiana. The original section was built in 1922, and is a two-story, roughly square, red brick building. A one-story Moderne style wraparound addition was built in 1947–1948. It continued to house a laundry when listed in 2000 and currently houses a Chinese restaurant..
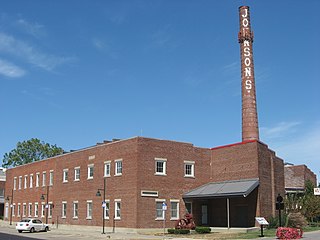
Johnson's Creamery is a historic creamery building located at Bloomington, Monroe County, Indiana. The original section was built about 1914, and is a two-story, rectangular, red brick building. Additions were made to the original building until 1951, and are all constructed of red brick with parapets. The iconic smokestack dates to 1949. Johnson's Creamery vacated the building in 1987.

Honey Creek School is a historic one-room school building located in Benton Township, Monroe County, Indiana. It was built in 1921, and is a one-story, Bungalow / American Craftsman influenced balloon frame building on a fieldstone foundation. The main section has a hipped roof and a projecting gable roofed entry is topped by a belfry with a pyramidal roof. The school closed in 1945. The building was restored in 1975.

Wilbur School, also known as Wilbur Community Center, is a historic one-room school building located in Gregg Township, Morgan County, Indiana. It was built about 1876, and is a one-story, gable front, brick building with Italianate style design elements. It features double coursed segmental arched window openings. A concrete block addition was constructed when the building was converted for use as a community centre.
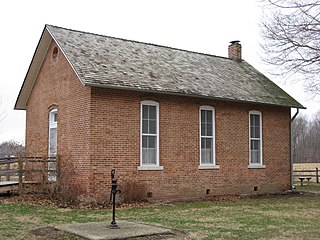
Cross School is a historic one-room school building located in Washington Township, Morgan County, Indiana. It was built in 1856, and is a simple one-story, rectangular, brick building with a gable roof. It features segmental arched openings. It operated as a rural school until 1941, then housed a Sunday school for 25 years. It was restored in 1976

Long Schoolhouse, also known as Washington Township District No. 13 and Nancy Long School, is a historic one-room school building located in Washington Township, Morgan County, Indiana. It was built in 1883, and is a simple one-story, rectangular, brick building with a gable roof. It features segmental arched window openings. It operated as a rural school until 1938. It is maintained by the Jordan Home Economics Club, Inc.

Grassyfork Fisheries Farm No. 1, also known as Ozark Fisheries Shireman Farm, is a historic goldfish hatchery and national historic district located in Washington Township, Morgan County, Indiana. The Grassyfork Office and Display Room building was built in 1936, and is a one-story, rectangular, brick building with a hipped roof. It measures 36 feet by 100 feet. The property includes a variety of buildings, structures, and sites associated with the fish hatchery. Among them are a barn, six wells, two dams, remains of formal landscaping and rock garden, and all goldfish ponds, levees, and associated dirt roads.

Stanley School-District No. 2 is a historic one-room school building located at Chain O'Lakes State Park in Green Township, Noble County, Indiana. It was built in 1915, and is a one-story, "T"-plan, vernacular brick building. The front facade features a large central projecting gable topped by a belfry. The building operated as a school until 1954 and housed a nature center until 2013, when it was restored to a one-room school house.

Wabash Township Graded School, also known as Mecca High School and Mecca Grade School, is a historic school building located at Mecca, Parke County, Indiana. The main section was built in 1901 and expanded in 1910, and is a two-story, Richardsonian Romanesque style red brick building on a raise basement. It has a hipped roof and limestone trim. The main building features a bell tower over the main entrance. A gymnasium was added in 1923. The school closed in 1986.
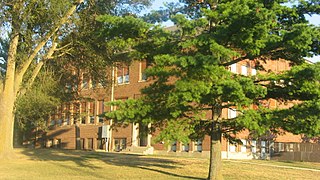
Center Township Grade and High School, also known as Mays Elementary School, is a historic school building located at Rushville, Rush County, Indiana. It was built in 1929, and is a 2 1/2-story, brick building with Classical Revival and Prairie School style design elements. It has a flat topped hipped roof, overhanging eaves, and sparse stone and brick detailing.

Collins School, also known as Jamestown Township District #3 School, is a historic one-room school building located in Jamestown Township, Steuben County, Indiana. It was built in 1877, and is a one-story, rectangular, Italianate style brick building. It has a steep gable roof topped by a square-plan belfry containing the original bell. It remained in use as a school until in 1943. It was restored in 1966–1967.
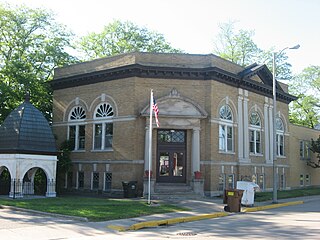
Monticello Carnegie Library, also known as the White County Historical Society, is a former library in the historic Carnegie library building located at Monticello, White County, Indiana. It was built in 1907, and is a two-story, Classical Revival style buff brick building on a raised basement. It features a large limestone entrance portico and full round arched window openings. A two-story addition was built in 1957. The original building was constructed with a $10,000 grant from the Carnegie Foundation.
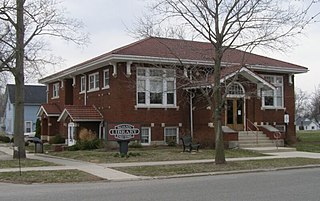
Roann-Paw Paw Township Public Library is a historic Carnegie library building located at Roann, Wabash County, Indiana. It was built in 1916, and is a one-story, rectangular, American Craftsman style brick building over a semi-recessed basement. It has a hipped roof of clay tile and wooden eave brackets. The building feature two enclosed entries and limestone detailing. It was built in part with an $8,000 grant from the Carnegie Foundation.
Hastings Schoolhouse, also known as Washington Township District No. 12 , was a historic one-room school building located near Martinsville, Morgan County, Indiana. It was built in 1870, and was a one-story, gable front, rectangular brick building. It measured 22 feet by 33 feet. It has been demolished.























