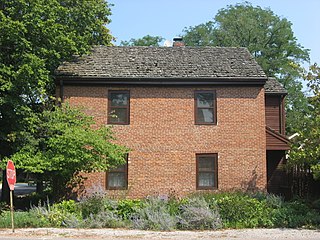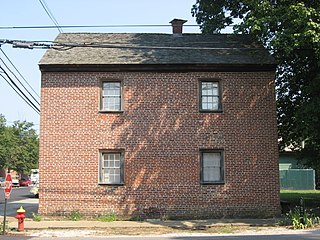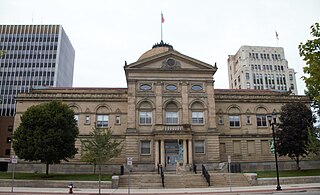
The Corydon Historic District is a national historic district located in Corydon, Indiana, United States. The town of Corydon is also known as Indiana's First State Capital and as Historic Corydon. The district was added to the National Register of Historic Places in 1973, but the listing was amended in 1988 to expand the district's geographical boundaries and include additional sites. The district includes numerous historical structures, most notably the Old Capitol, the Old Treasury Building, Governor Hendricks' Headquarters, the Constitution Elm Memorial, the Posey House, the Kintner-McGrain House, and The Kintner House Inn, as well as other residential and commercial sites.

The Henry County Courthouse is a historic courthouse located in New Castle, Henry County, Indiana, USA, on the land designated as court house square by the Henry County Commissioners. The Court House was built between 1865–1869 at a cost of $120,000. An annex was added in 1905 at a cost of $44,000.

The Orange County Courthouse is located on Courthouse Square in Paoli, Indiana at the intersection of State Roads 37, 56 and US Highway 150.

The Noble County Sheriff's House and Jail, also known as the Old Jail Museum, is a historic jail and residence located in Albion, Noble County, Indiana. It was built in 1875 by Thomas J. Tolan and Son, Architects of Fort Wayne, Indiana. It is a 2 1/2-story, red brick building with combined Second Empire and Gothic Revival style design elements. It features round-arched windows, a three-story projecting entrance tower, and a mansard roof.

The Newton County Courthouse is a historic courthouse located at Kentland, Newton County, Indiana, United States. The original Newton County was formed by statute on February 7, 1835, and was a roughly square area some 30 miles on a side, encompassing what is now the northern half of the county, the northern half of Jasper County, and a large section to the north. The northern border was cut back to the Kankakee River on February 1, 1836, with all land north of the Kankakee River going to Lake and Porter counties. The county was abolished and combined with Jasper County in 1839. On December 8, 1859 the county was recreated and the borders were redrawn to essentially their current state.

The Owen County Courthouse is a historic courthouse located at Spencer, Owen County, Indiana, United States. It was the work of Jesse Johnson and Christian Kanzler & Son and built in 1910–1911. It is a three-story, with basement, Classical Revival style limestone building. The flat roof is topped by a copper dome with four-sided Seth Thomas clock.

Rush County Courthouse is a historic courthouse located at Rushville, Rush County, Indiana. It was designed by the architectural firm of A. W. Rush & Sons of Grand Rapids, Michigan, and was built in 1896, and is a 3 1/2-story, steel frame building sheathed in rock faced stone in the Richardsonian Romanesque style. The irregularly shaped building has four towers at each end of the building with pyramidal roofs. It features a 196 foot tall clock tower with a pyramidal roof and conical turrets.

The Wayne County Courthouse is a historic courthouse located in Richmond, Wayne County, Indiana. It was built during the period 1890–93, and is in the Richardsonian Romanesque style. The building was designed by Cincinnati, Ohio, architect James W. McLaughlin and the construction was supervised by New Castle, Indiana, architect William S. Kaufman. The "U"-shaped building measures approximately 214 feet by 128 feet, and is constructed of brick faced with Indiana Limestone. It features a projecting entrance pavilion, high pitched hipped and gable roofs, large semicircular arches, and octagonal corner tower. Architectural historians Michael Tomlan and Mary Raddant-Tomlan have suggested that the Wayne County Courthouse was influenced both in terms of exterior design and elements of interior layout by Henry Hobson Richardson's Allegheny County Courthouse in Pittsburgh, Pennsylvania.

The Noble County Courthouse is a historic courthouse in Albion, Noble County, Indiana. It was designed by E.O. Fallis & Co. and was built in 1887. It is a 2 1/2-story, Richardsonian Romanesque style red brick building with limestone trim. It has a steep hipped roof topped by a massive square center tower.

Hamilton County Courthouse Square is a historic courthouse and jail located at Noblesville, Hamilton County, Indiana. The jail was built in 1875–1876, and is a Second Empire style brick and limestone building. It consists of the two-story, ell-shaped jailer's residence, with a cellblock attached at the rear. It features a three-story square tower that once had a mansard roof. The courthouse was built between 1877 and 1879, and is a three-story, Second Empire style, rectangular brick building. It has a clock tower atop the mansard roof and limestone Corinthian order pilasters.

Johnson County Courthouse Square is a historic courthouse and town square located in Franklin, Johnson County, Indiana. The courthouse was built between 1879 and 1881, and is a two-story, red brick building with elements of Second Empire, Neo-Jacobean, and Romanesque Revival style architecture. It has a low hipped metal roof topped by a central tower and with smaller corner towers topped with pyramidal roofs. It was designed by George W. Bunting, who also designed courthouses at Frankfort and Anderson.

Miami County Courthouse is a historic courthouse located at Peru, Miami County, Indiana. It was built between 1908 and 1910, and is a three-story, steel frame, concrete, and brick building sheathed in a veneer of Bedford limestone. It features a projecting portico with freestanding two-story Tuscan order columns in the Classical Revival. The building has a flat roof topped by a squat four-sided square dome. The property includes an additional 33 contributing object such as a bell with stand, "Lady Liberty" statue, retaining wall, 12 architectural lamps, and 6 street lamps.

George Bentel House is a historic home located at New Harmony, Posey County, Indiana. It was built about 1823, and is a two-story, Harmonist brick dwelling. It has a wood shake gable roof. It is an example of the standardized, mass-produced form of Rappite built dwellings.

Mattias Scholle House is a historic home located at New Harmony, Posey County, Indiana. It was built about 1823, and is a two-story, Harmonist brick dwelling. It has a gable roof. It is an example of the standardized, mass-produced form of Rappite built dwellings.

Mount Vernon Downtown Historic District is a national historic district located at Mount Vernon, Posey County, Indiana. The district encompasses 39 contributing buildings, 2 contributing sites, 1 contributing structure, and 2 contributing objects in the central business district of Mount Vernon. It developed between about 1850 and 1953, and includes notable examples of Italianate, Queen Anne, Romanesque Revival, and Classical Revival style architecture. Located in the district is the separately listed Posey County Courthouse Square. Other notable contributing resources include the McFadin Cemetery, Sherburne Park, the Armory (1922), the Alexandrian (Carnegie) Library (1905), City Hall (1893), Fogas Building (1880), Palace Soda Shop, Memorial Coliseum (1925), and the Opera House (1879).

Pulaski County Courthouse is a historic courthouse located at Winamac, Pulaski County, Indiana. It was built in 1894–1895, and is a massive three-story, nearly square, Romanesque Revival style limestone building. It measures 88 feet by 90 feet and is topped by a slate hipped roof. The building features a 106 feet tall square clock tower topped by a pyramidal roof. Located on the courthouse lawn are the contributing drinking fountain and steps ; monument to World War I, World War II, and Korean War veterans (1949); and a concrete obelisk.

Ripley County Courthouse is a historic courthouse located at Versailles, Ripley County, Indiana. It was built between 1860 and 1863, and is a three-story, cross plan, Greek Revival style brick building. It features a bell tower and high pitched gable roof. An addition was constructed in 1971–1972.

Third St. Joseph County Courthouse is a historic courthouse located at South Bend, St. Joseph County, Indiana. It was designed by architecture firm Shepley, Rutan and Coolidge and built in 1897. It is a 2 1/2-story, Classical Revival style stone and granite building. It features a large dome at the cross-axis of the gable roof, a paired column portico, and center pavilion and clock in the tympanum of the pediment.

Steuben County Courthouse is a historic courthouse located at Angola, Steuben County, Indiana. It was built in 1867–1868, and is a two-story, rectangular, brick building with Greek Revival, Italianate, and Romanesque Revival style design influences. It features a gable roof with bracketed eaves and topped by an octagonal domed cupola with a square base and captain's walk.

Union County Courthouse is a historic courthouse located at Liberty, Union County, Indiana. It was designed by noted Indianapolis architect George W. Bunting and built in 1890–1891. It is a two-story, rectangular, Richardsonian Romanesque style rock faced ashlar stone building on a raised basement. It has a hipped roof and features an arched entrance and four-story clock tower.
























