
The Williams–Woodland Park Local Historic District was established in 1985 and is a national historic district located at Fort Wayne, Indiana. The district encompasses 287 contributing buildings in a predominantly residential section of Fort Wayne located approximately one mile south of downtown. The area was developed from about 1875 to 1940, and includes notable examples of Colonial Revival, Prairie School, and Queen Anne style residential architecture.

The McKinley School, also known as North Side School, is a historic school building located at Seventeenth St. and Home Ave., in Columbus, Indiana. It was designed by architect Charles Franklin Sparrell and built in 1892. It is a 2 1/2-story, five bay, Richardsonian Romanesque style red brick building with a limestone base and hipped roof. It measures 73 feet wide and 38 feet deep. An addition was erected in 1942, and measures approximately 127 feet wide and 38 feet deep.
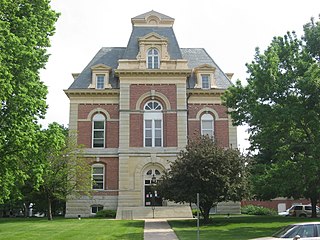
Benton County Courthouse is a Second Empire style building in Benton County, Indiana that was built in 1874.

Trinity Episcopal Church is a historic Episcopal congregation and church, designed by Toledo, Ohio architect Charles Crosby Miller and constructed ca. 1865 in Fort Wayne, Indiana. The congregation was organized in 1839 as Christ Church and the name changed in 1844 to Trinity Church. The first church was built on the northwest corner of Berry and Harrison Streets in 1850. It is an example of Gothic Revival architecture.

The Masonic Temple is a historic Masonic Lodge located at Fort Wayne, Indiana. It was designed by architect Charles R. Weatherhogg and built in 1926. It is an 8 1/2-story, rectangular Classical Revival style steel frame building faced with Indiana limestone. The front facade features four five-story Ionic order columns alternating with window openings.

Hope Historic District is a 114-acre (46 ha) national historic district located at Hope, Bartholomew County, Indiana. It encompasses 205 contributing buildings, four contributing sites and two contributing objects in the central business district and surrounding residential areas of Hope. It was developed between about 1840 and 1940, includes works by architect Elmer E. Dunlap and by L.W. Weisner, and notable examples of Greek Revival, Italianate, Hall and parlor, and other architecture. Notable buildings include the Moravian Church (1875) and old parsonage (1875), City School (1906), Baptist Church, Methodist Episcopal Church (1887), Alfred Sanford Rominger House, Frank Stapp House, Masonic Temple (1910), and E.B. Spaugh Building (1915).

The Landing Historic District is a national historic district located at Fort Wayne, Indiana. The district encompasses 18 contributing buildings and 1 contributing structure in the central business district of Fort Wayne. The area was developed between about 1868 and 1943, and includes notable examples of Renaissance Revival, Romanesque Revival, and Italianate style commercial architecture. Located in the district is the separately listed Randall Building. Other notable buildings include the Keystone Block, Fisher Brothers Paper Building (1914), The Bash Building (1895), and The Pinex Company Building (1917).

St. Peter's Square is a historic Catholic complex and national historic district located at Fort Wayne, Indiana. The district encompasses five contributing buildings associated with St. Peter's Catholic Church. They are the Gothic Revival style St. Peter's Catholic Church (1892), former St. Peter's School, boiler house (1905-1915), and the Colonial Revival style John Suelzer House (1911) and garage (1920s). The house serves as the church rectory.

Nester House, also known as the Family Grocerie, Union Hotel, and Riverplace, is a historic hotel located at Troy, Perry County, Indiana. It was built about 1863, and is a 2 1/2-story, sandstone block building, with a late 1870s or mid 1880s rear addition. It features a two tiered, full facade porch. Also on the property is a contributing one story, rectangular brick building that is believed to have been a bathhouse for the hotel. The building housed a hotel that served salesmen and other river travelers of late-19th and early-20th century. It ceased to be used as a hotel in the 1930s.
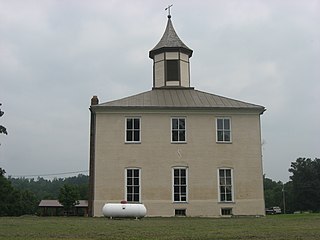
Old Perry County Courthouse, also known as Rome Schoolhouse, is a historic courthouse located in Tobin Township, Perry County, Indiana. The building is located near the center of the community of Rome, Indiana. It was built in 1818, and is a two-story, square brick building with a hipped roof topped by a central cupola. The building served as the seat of county government until 1859. It then housed a school until 1966.

Bartholomew County Courthouse is a historic courthouse located at Columbus, Bartholomew County, Indiana. It was designed by noted Indiana architect Isaac Hodgson, built in 1871–1874 at the cost of $250,000, and dedicated in 1874. Construction was by McCormack and Sweeny. The building was hailed as "the finest in the West" upon its completion.

Haw Creek Leather Company is a historic factory building located at Columbus, Indiana. It was built between 1914 and 1916, and is a two-story, brick industrial building. It sits on a raised basement and has a flat roof. It features arched window openings. The Haw Creek Leather Company operated a tannery at this location until 1955.

West Side Historic District is a national historic district located at Shelbyville, Shelby County, Indiana. The district encompasses 373 contributing buildings and 4 contributing structures in a predominantly residential section of Shelbyville. It developed between about 1853 and the 1939, and includes notable examples of Queen Anne, Colonial Revival, and Stick Style / Eastlake Movement style architecture. Located in the district is the separately listed John Hamilton House. Other notable buildings include the Peter Metzger House, Joseph Acre House, Earl Karmire House, Charles Davis House, Charles Birely House, Harry Whitcomb House, First Christian Church (1901), C.H. Campbell House, George McConnell House, First Presbyterian Church (1885), John Randall House, Alfred Major House, Frank C Sheldon House, and Edward Thurston House.
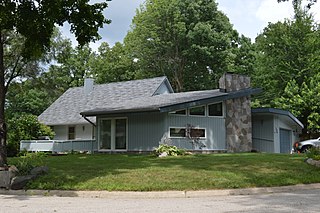
Happy Hollow Heights Historic District is a national historic district located at West Lafayette, Tippecanoe County, Indiana. The district encompasses 54 contributing buildings in a predominantly planned residential section of Lafayette, platted in 1953 and expanded in 1958. It developed between about 1953 and 1967 and includes representative examples of Ranch, Modern, and Split-level style architecture.
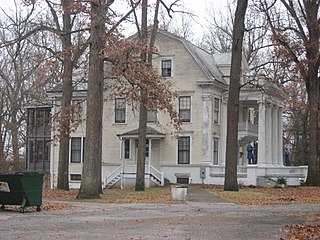
Indiana State Soldiers Home Historic District is a historic Soldiers Home and national historic district located in Tippecanoe Township and Wabash Township, Tippecanoe County, Indiana. The district encompasses four contributing buildings on the campus of the former Soldiers Home. They are the Post Exchange, Commandant's House, Library Building, and the Administration Building. Funding for the home was approved by the Indiana State Legislature in 1888, and building commenced in 1890. Most of the original buildings were demolished in the 1950s. The property continued to be administered by the Indiana Department of Veterans' Affairs as the Indiana Veterans’ Home

The Indianapolis Athletic Club was a private social "city club", located at 350 North Meridian Street in Downtown Indianapolis, Indiana. The historic clubhouse was designed by Robert Frost Daggett and built between 1922 and 1924. It is an Italian Renaissance style brick building. The club closed in 2004 and the building was converted to luxury condominiums.
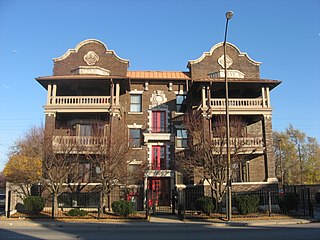
Coulter Flats also known as The Coulter, is a historic apartment building in Indianapolis, Indiana. It was built in 1907, and is a three-story, six bay by six bay, Tudor Revival / Jacobean Revival style brick building with terra cotta ornamentation on a raised basement. It is of hollow tile and concrete framing. It features porches and Flemish gables.

Reserve Loan Life Insurance Company is a historic commercial building located at Indianapolis, Indiana. It was built in 1924–1925, and is a four-story, Classical Revival style reinforced concrete building, with a three-story, white marble temple front. It features Corinthian order columns. The building was rehabilitated in 1987. Additional stories were added later and the building converted to a condominium complex.

Christian Park School No. 82 is a historic school building located at Indianapolis, Indiana. It was built in 1931, and is a two-story, rectangular, Colonial Revival style brick building with a two-story addition built in 1955. It has a gable roof with paired end chimneys, balustrade, and an octagonal cupola.

The Gramse, also known as The Nicholson, historic apartment building located at Indianapolis, Indiana. It was built in 1915, and is a two-story, Bungalow / American Craftsman style, yellow brick and limestone building on a raised brick basement. It has a cross-hipped roof with dormers. It features stuccoed section and decorative half-timbering, three-sided bay windows, and corner porches. The building has been converted to condominiums.
























