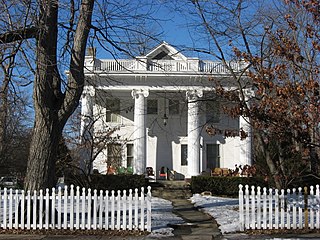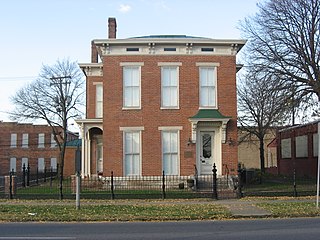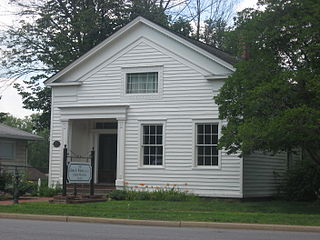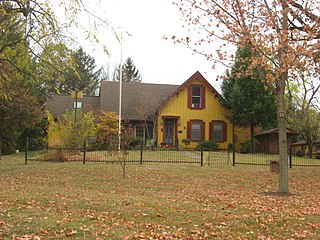
The Pryor Brock Farmstead is a place on the National Register of Historic Places just west of Zionsville, Indiana, comprising 4.9 acres (20,000 m2) of what was once a 200-acre (0.81 km2) farm. It was placed on the Register, June 27, 2008, due to its role in the agricultural history of Eagle Township, Boone County, Indiana. Pryor Brock Farmstead, with its carpenter's rendering of Italianate architecture, is the best representation of the prosperous agricultural setting around Zionsville/Eagle Township during its time of significance (1870-1920), the "golden age" of Hoosier agriculture.

William H. H. Graham House, also known as the Stephenson Mansion, is a historic home located in the Irvington Historic District, Indianapolis, Marion County, Indiana. It was built in 1889, and is a 2+1⁄2-story, four-bay Colonial Revival style frame dwelling. The house features a front portico supported by four, two-story Ionic order columns added in 1923, and a two-story bay window. In the 1920s it was the home of D. C. Stephenson, head of the Indiana Ku Klux Klan.

Foster Hall, also known as Melodeon Hall, is located on the campus of Park Tudor School at 7200 N. College Ave. in Indianapolis, Indiana. The Tudor Revival style building was designed by Robert Frost Daggett and built in 1927. It is a 1+1⁄2-story, stone building with a steeply pitched slate gable roof with seven gables. It features leaded glass windows and sits on a raise basement. It was built for Josiah K. Lilly, Sr. (1861-1948) to house his collection of Stephen Foster materials and serves the community as a reception, concert, and meeting facility.

The Oxford Presbyterian Church is a historic Presbyterian church located at Oxford, Indiana, USA. Its congregation originated as an offshoot of Central Presbyterian Church of Lafayette, Indiana. At the time of its establishment, there were two separate churches, First and Second Presabyterian Churches of Lafayette. In 1914, they merged as Central Presbyterian. The church was built in 1902 and is a 1½-story, Romanesque Revival style brick building with a gable / hipped roof. It features a three-story, square corner tower with a pyramidal roof.

The Republic is an American daily newspaper published in Columbus, Indiana. It is owned by AIM Media Indiana, a subsidiary of AIM Media.

Culver Historic District is a national historic district located at Evansville, Indiana. The neighborhood is all residential, and unlike most of the rest of the city, the lots are not laid out on a grid. Most of the houses are on a lot previously part of the farm owned by Robert Parrett, a native of England who settled in Evansville and built a house near the intersection of Madison Avenue and Parrett Street. Eventually Robert Parrett would become the first Methodist minister in Evansville and helped found Trinity Methodist church, which he served until his death in 1860. His heirs divided up the plat in 1863.

The McColloch-Weatherhogg Double House, also known as the J. Ross McCulloch House, is a historic residential building constructed in 1883 in the Victorian Gothic Revival style at 334-336 E. Berry St., Fort Wayne, Indiana. The building is now the home of United Way of Allen County and was listed on the National Register of Historic Places on December 7, 2001.

Vermilyea Inn Historic District is a national historic district located near Fort Wayne in Aboite Township, Allen County, Indiana. The district encompasses one contributing building, the Jesse Vermilyea House, and three contributing structures. The house was built in 1839, and is a two-story, three bay, Federal style brick dwelling. It has an original two-story, four bay, gable roofed wing, a 1+1⁄2-story wood and brick garage addition built about 1945, and a 1+1⁄2-story brick addition built about 2000. The other contributing resources are the visible earthworks of the Wabash and Erie Canal and the timber platform of the canal aqueduct. Its builder, Jesse Vermilyea, opened his house as an inn and tavern and operated as such through the 19th century.

Engine House No. 3 is a historic fire station located in downtown Fort Wayne, Indiana. It was designed by the architectural firm Wing & Mahurin, with the original section built in 1893 and an addition built in 1907. It is a two-story, Romanesque Revival style red brick building. The building houses the Fort Wayne Firefighters Museum.

McEwen-Samuels-Marr House is a historic home located at Columbus, Indiana. The rear section was built in 1864, and the front section in 1875. It is a two-story, Italianate style brick dwelling. It has a stone foundation, four brick chimneys, and a hipped roof. The building has housed the Bartholomew County Historical Museum since the 1970s.

Ellis-Schindler House, also known as the Robert Ellis House, is a historic home located at Mishawaka, St. Joseph County, Indiana. It was built in 1834, and is a 1+1⁄2-story, rectangular, Greek Revival style frame dwelling. It has a front gable roof and is sheathed in clapboard siding. The house was moved to its present location and renovated in 1979. It is the oldest known existing structure in Mishawaka.

Hershey House, also known as the Patrick Home, is a historic home located in Perry Township, Tippecanoe County, Indiana. It was built in 1856, and is a two-story, Greek Revival style brick dwelling, with a 1+1⁄2-story rear wing. It is three bays wide and has a gable front roof. Also on the property is a contributing fieldstone milk house. It was the home of William Hershey, son of the builder Joseph M. Hershey, who served with the 16th Independent Battery Indiana Light Artillery in the American Civil War and witnessed the assassination of Abraham Lincoln.

Alpha Tau Omega Fraternity House, also known as Maltese Manor, is a historic fraternity house located at Purdue University in West Lafayette, Tippecanoe County, Indiana. It was built in 1920, and is a 2+1⁄2-story, rectangular, Tudor Revival style brick and stone building. It has a truncated hipped roof, parapeted tower, and platform porch extending across the front facade. A one-story kitchen addition was built in 1940, and a three-story addition in 1963. The building was remodeled in 1995, after a fire on the second and third floors. It housed the Indiana Gamma Omicron chapter of Alpha Tau Omega fraternity from its construction until May 2021.

The Indianapolis Athletic Club was a private social "city club" founded in 1920. The Indianapolis Athletic Club building which housed the Club was located at 350 North Meridian Street in Downtown Indianapolis, Indiana. The historic clubhouse was designed by Robert Frost Daggett and built between 1922 and 1924. It is an Italian Renaissance style brick building. The club closed in 2004 and the building was converted to luxury condominiums.

Anderson–Thompson House, also known as Thompson–Schultz House , is a historic home located in Franklin Township, Marion County, Indiana. It was built between about 1855 and 1860, and is a 1+1⁄2-story, ell shaped, Gothic Revival style dwelling. It rests on a low brick foundation, has a steeply-pitched gable roof with ornately carved brackets, and is sheathed in board and batten siding.

Hanna–Ochler–Elder House, also known as the Hannah House, is a historic home located at Indianapolis, Marion County, Indiana. It was built in 1859, and is a 2+1⁄2-story, five-bay, Italianate style brick dwelling with Greek Revival style design elements. It has a lower two-story kitchen wing with gallery added in 1872. The house has a low-pitched hipped roof with bracketed eaves.

Roy and Iris Corbin Lustron House, also known as the Corbin-Featherstone House, is a historic home located at Indianapolis, Marion County, Indiana. It was built in 1949, and is a one-story, side gabled Lustron house. It is constructed of steel and is sided and roofed with porcelain enameled steel panels. It sits on a poured concrete pad and measures 1,085 square feet. A garage was added to the house in the 1950s. It is one of about 30 Lustron houses built in Marion County.

Prosser House is a historic home located at Indianapolis, Indiana. It was built about 1885, and is a small 1+1⁄2-story, stuccoed frame dwelling with applied decoration in cast concrete. It has a cross-gable roof with five dormers. The interior features elaborate plaster work.

Horner–Terrill House is a historic home located at Indianapolis, Indiana. It was built about 1875, and is a 2+1⁄2-story, roughly "L"-shaped, Second Empire style brick dwelling with limestone detailing. It features a three-story tower, mansard roof, and round arched openings. Also on the property is a contributing garage. It was listed on the National Register of Historic Places in 2013.

The Lovel D. Millikan House is a historic home located in Indianapolis, Indiana. It was built in 1911 by architect Frank Baldwin Hunter and typifies the American Foursquare style. It has a square shape with two stories, a hipped roof with central dormer window, and rectangular front porch that spans the width of the building. The house also features specific Craftsman styles that separate it from similar homes in the neighborhood. These features include the stylized motifs in the exterior stucco and brick, pyramidal roofs over the front porch entry and roof dormer, and interior features throughout the home.
























