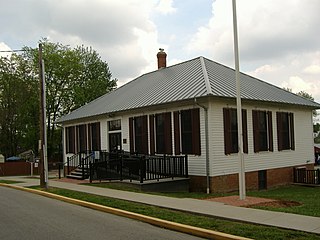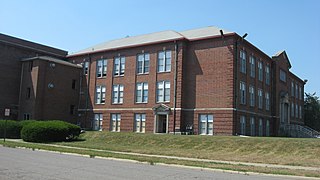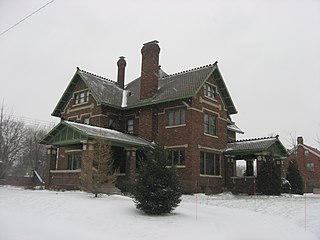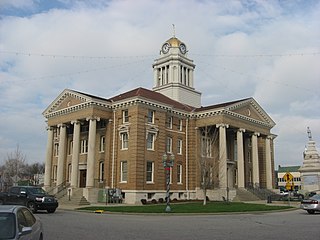
Culbertson Mansion State Historic Site is located in New Albany, Indiana by the Ohio River. It was the home of William Culbertson, who was once the richest man in Indiana. Built in 1867 at a cost of $120,000, this Second Empire-style mansion has 25-rooms within 20,000 square feet (1,900 m2), and was completed in November 1869. It was designed by James T. Banes, a local architect. Features within the three-story edifice include hand-painted ceilings and walls, frescoed ceilings, carved rosewood-grained staircase, marble fireplaces, wallpaper of fabric-quality, and crystal chandeliers. The original tin roof was imported from Scotland. The displays within the mansion feature the Culbertson family and the restoration of the building. The rooms on the tour are the formal parlors, dining rooms, bedrooms, kitchen, and laundry room.

The Kintner–Withers House, also known as Cedar Farm, is on the National Register of Historic Places, south of Laconia, Indiana, along the Ohio River in Boone Township, Harrison County, Indiana. Jacob Kintner, aided by his wife Elizabeth, built the structure in 1837. It is one of only 2 "antebellum plantation-style" complexes known to remain in Indiana, comprised originally on 600 acres (240 ha) of land. It is believed that Kintner was inspired to build this after sailing on the Mississippi River to New Orleans.

The East Spring Street Historic District is a national historic district located at New Albany, Indiana. The general area is E. Fifth Street to the west, Spring St. to the north, E. Eighth Street to the east, and Market Street to the south. The Cedar Bough Place Historic District is one block north of the area, the New Albany Downtown Historic District is immediately west of the area, and the Market Street section of the Mansion Row Historic District starts. The district encompasses 84 contributing buildings in a largely residential section of New Albany. It developed in the late-19th and early-20th century and includes notable examples of Queen Anne and Italianate style architecture. Notable buildings include the Third Presbyterian Church, St. Mary's Roman Catholic Church and Rectory, the former John Conner House or Masonic Lodge, and Edwards City Hospital.

The Division Street School is a historic school building located at New Albany, Floyd County, Indiana. It was one of the first elementary schools for African-American children, with construction beginning in June 1884, and the opening in 1885. It was moved by thirty feet westward in 1922. It was untouched by the Ohio River flood of 1937. It operated as a school until May 1946, while segregation still took place; those students still attended were assigned to Griffin Street School. From 1946 until 1948 it was a Veterans Administration Office. It was then used as a maintenance shop for the New Albany/Floyd County School Corporation until 1999. After restoration, it is now used for various community activities.

Cedar Bough Place Historic District is a national historic district located at New Albany, Indiana, ¾ of a mile from the Ohio River, across from Louisville, Kentucky. It consists of the 800-block of the road Cedar Bough Place, between Beeler and Ekin Avenues.

The DePauw Avenue Historic District is a national historic district just northeast of downtown New Albany, Indiana, across the Ohio River from Louisville, Kentucky. The district consists mostly of Depauw Avenue from Vincennes Street in the west to Aebersold Drive to the east, and includes portions of the 1200 block of Beechwood Avenue and two residences on Vance Street. New Albany High School is located on the southern edge of the district.

The Shelbyville High School is a historic school complex located at Shelbyville, Shelby County, Indiana. The high school was designed by architects William Butts Ittner and built in 1911. It is a two-story, Neoclassical style brick building on a raised basement. Attached to the high school is the similarly styled, 2+1⁄2-story junior high school designed by Elmer E. Dunlap and built in 1917. The Arts and Crafts inspired two-story, brick gymnasium was added in 1922. A shop addition was constructed in 1942, and was connected to the junior high school by a concrete block addition in 1977. The school buildings have been converted to apartments and the gymnasium is used for community recreational activities.

John Keip House is a historic home located at Logansport, Cass County, Indiana. It was built in 1915, and is a 2+1⁄2-story, "L"-plan brick dwelling with American Craftsman style design elements. It has a hipped roof with overhanging eaves and exposed rafter tails, entrance porch with large square brick columns, porte cochere, and leaded glass windows. Also on the property is a contributing garage and concrete steps.

Dubois County Courthouse is a historic courthouse located at Jasper, Dubois County, Indiana. It was designed by the architectural firm Milburn & Heister and built between 1909 and 1911. It is a three-story, Classical Revival style reinforced concrete and masonry building. It features a cupola that rises 100 feet high and pedimented porticos with Ionic order columns. Also on the property is the contributing Soldiers and Sailors Monument erected in 1894.

The Hedden's Grove Historic District is a national historic district located at New Albany, Indiana. The district encompasses 43 contributing buildings and 2 contributing structures in a suburban residential section of New Albany. It developed between the 1920s and 1950s, and includes notable examples of Colonial Revival, Tudor Revival, Bungalow / American Craftsman, and Ranch style residential architecture.

Polk Street Concrete Cottage Historic District is a national historic district located in the First Subdivision of Gary, Indiana. The district encompasses four contributing buildings in a residential section of Gary. The buildings were designed by D. F. Creighton and built by the United States Sheet & Tin Plate Co. They were built starting in 1910 and are examples of the Edison Concept Houses that were designed, patented, and promoted by inventor Thomas Edison. The houses reflect Bungalow / American Craftsman design elements.

Miami County Courthouse is a historic courthouse located at Peru, Miami County, Indiana. It was built between 1908 and 1910, and is a three-story, steel frame, concrete, and brick building sheathed in a veneer of Bedford limestone. It features a projecting portico with freestanding two-story Tuscan order columns in the Classical Revival. The building has a flat roof topped by a squat four-sided square dome. The property includes an additional 33 contributing object such as a bell with stand, "Lady Liberty" statue, retaining wall, 12 architectural lamps, and 6 street lamps.

Lora B. Pearson School, also known as Colescott School and School No. 4, is a historic school building located at Shelbyville, Shelby County, Indiana. It was built in 1939, and is a three-story, rectangular, Art Deco style reinforced concrete building faced in brick and limestone. Funding for the school was provided in part by the Public Works Administration. The school closed in 2000 and was converted to senior apartments.

Shelbyville Commercial Historic District is a national historic district located at Shelbyville, Shelby County, Indiana. The district encompasses 149 contributing buildings, 1 contributing site, and 2 contributing objects in the central business district of Shelbyville. It developed between about 1822 and the 1930s, and includes notable examples of Italianate, Second Empire, Beaux-Arts, Classical Revival, and Art Deco style architecture. Notable contributing resources include the Shelbyville Central Schools Administrative Offices (1912), Carnegie Library (1902), First Baptist Church (1903), St. Joseph Catholic Church and School (1908), Civic Center (1932), Melton Jewelry Store (1886), Blessing-Deprez Building (1869), Knights of Pythias (1901), Cherry Building (1889), I.O.O.F. Building (1895), Old High School Building (1886), and a statue of Charles Major (1929).

Shelby County Courthouse is a historic courthouse located at Shelbyville, Shelby County, Indiana. It was built in 1936–1937, and is a two- to three-story, rectangular, Art Deco style limestone building. The building features a recessed five bay central section with two-story, fluted Doric order pilasters and bas relief panels. Also on the property is a contributing 1931 statue of an American Civil War soldier. The building's construction was funded in part by the Public Works Administration.

Old Southport High School, also known as the Old Southport Middle School, is a historic high school building located at Indianapolis, Marion County, Indiana. It was built in 1930, and is a two-story, "U"-shaped, Colonial Revival style steel frame and concrete building sheathed in red brick with limestone detailing. It has a side gabled roof topped by an octagonal cupola. The front facade features a grand portico supported by six Corinthian order columns.

Camp Edwin F. Glenn is a national historic district located at Fort Benjamin Harrison, Indianapolis, Indiana. It encompasses 19 contributing buildings and 360 contributing structures in a former military camp. The district developed between about 1925 and 1941. It originally served as a Citizens' Military Training Camp from 1925 to 1941, a camp for the Civilian Conservation Corps from 1933 to 1941, and a Prisoner of War camp from 1944 to 1945. The district includes six warehouses, five mess halls, five lavatories, a branch exchange, butcher shop, latrine, and 360 concrete tent pads.

Test Building, also known as the Circle Motor Inn, is a historic commercial building in Indianapolis, Indiana. It was built in 1925, and is a nine-story, reinforced concrete structure with 12-inch thick brick and clay tile curtain walls. It is faced with Indiana limestone and has a three-story brick penthouse and two-level basement. The mixed-use building housed the city's earliest large parking garages.

Reserve Loan Life Insurance Company is a historic commercial building located at Indianapolis, Indiana. It was built in 1924–1925, and is a four-story, Classical Revival style reinforced concrete building, with a three-story, white marble temple front. It features Corinthian order columns. The building was rehabilitated in 1987. Additional stories were added later and the building converted to a condominium complex.

St. Philip Neri Parish Historic District is a historic Roman Catholic church complex and national historic district located at Indianapolis, Indiana. The district encompasses five contributing buildings: the church, rectory, former convent and school, school, and boiler house / garage. The church was built in 1909, and is a Romanesque Revival brick church with limestone trim. It features two- and three-story crenellated corner towers, a rose window with flanking round arched windows, and Doric order columns flanking the main entrance.

























