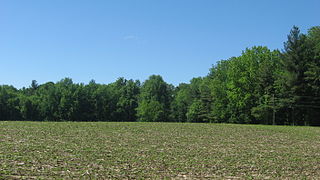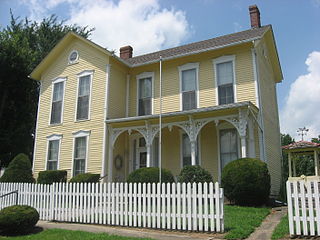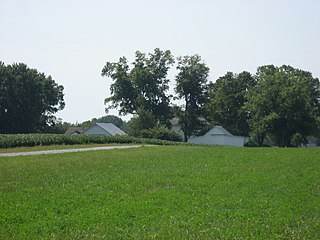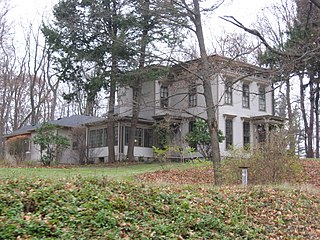
The Clinton D. Gilson Farm is an outstanding example of a vernacular constructed farmstead for the late 19th century. The farm consists of outbuildings, the English barn, brooder houses, and a machine shop. The farm is located 3.5 miles (5.6 km) northeast of Hebron, Indiana. The Clinton D. Gilson Barn was built in 1892 and is on the National Register of Historic Places. It is the dominant structure on the Gilson Farm. A windmill was once located on the west end of the barn and an elevator on the east end.

The Stahly–Nissley–Kuhns Farm is a historic farm located at Nappanee, Elkhart County, Indiana. Nappanee was established in 1874. The Farm is part of Amish Acres, which includes the old farmstead and additional structures brought in to show Amish life.

Mountz House is a historic home located at Garrett, DeKalb County, Indiana. It was built in 1893, and is a two-story, four bay by five bay, Queen Anne style frame dwelling. It has a cross gable roof and two-story gabled wing. It sits on a fieldstone foundation and has a pitched slate roof. It has narrow clapboard siding and decorative diamond-shaped checkerboard pattern panels. It features a front porch with turned posts and decorative brackets. Also on the property is a contributing barn.

Hall Farm is a historic home and farm located in Prairie Township, Kosciusko County, Indiana. The house was built in 1871, and is a two-story, three bay, Italianate style frame dwelling. It is topped by a low pitched hipped roof. The front facade features a two-story, one bay portico with elaborate brackets and scrollwork. Also on the property is a contributing timber frame English barn.

Samuel P. Williams House, also known as "Old Home", is a historic home located at Howe, Lima Township, LaGrange County, Indiana. It was built between 1838 and 1843, and is a Western Reserve style frame dwelling. It consists of a 2+1⁄2-story central block with 1+1⁄2-story symmetrical wings. Also on the property is a contributing carriage barn constructed in the 1840s.

James Brannon House is a historic home located at Lowell, Lake County, Indiana. It was built in 1898, and is a two-story, Queen Anne / Free Classic style frame dwelling. It has clapboard siding and patterned wood shingles on the gable ends. It features a full width front porch and several stained glass windows.

Ames Family Homestead is a historic home and farm located in Center Township, LaPorte County, Indiana. The Captain Charles Ames House was built in 1842, and is a 1+1⁄2-story, Federal style frame dwelling. It has a split granite stone basement and a gable roof with dormers. The Augustus Ames House was built in 1856, and is a 1+1⁄2-story, Greek Revival style frame dwelling. It sits on a brick foundation and sheathed in clapboard siding. Also on the property are the contributing traverse frame barn (1838), privy, ice house, cow shed, corn crib, chicken coop, silo, water pump driveway marker, and wood shed.

Erwin House is a historic home located in Tippecanoe Township, Marshall County, Indiana. It was built about 1855, and is a two-story, upright, Greek Revival style frame dwelling with 1+1⁄2-story flanking wings. It sits on a granite fieldstone foundation and is sheathed in clapboard siding. It features a front porch with gable roof.

Hinkle–Garton Farmstead is a historic home and farm located at Bloomington, Monroe County, Indiana. The farmhouse was built in 1892, and is a two-story, "T"-plan, Queen Anne style frame dwelling. It has a cross-gable roof and rests on a stone foundation. Also on the property are the contributing 1+1⁄2-story gabled ell house, blacksmith shop (1901), garage, a large barn (1928), and grain crib.

Scott-Lucas House is a historic home located at Morocco, Newton County, Indiana. It was built in 1912, and is a 1+1⁄2-story, square, Bungalow / American Craftsman style brick dwelling. It features wood clapboard siding, half-timbering and stucco, and steeply pitched side-gable roof with dormer. It was restored in 2000 and is open as a house museum owned by the Newton County Historical Society.

McCairn-Turner House, also known as the Gilman-Turner House, is a historic home located at Goodland, Indiana. The original section was built about 1869, received an addition about 1875, and renovated in the Italianate style in 1886–1887. It is a two-story, frame dwelling sheathed in clapboard siding. A kitchen addition was constructed in 1908. It features a two-story, three sided projecting bay and one-story full length porch.

Dr. H. G. Osgood House, also known as the Mina Jane Ahlemeyer Property, is a historic home located at Gosport, Owen County, Indiana. The main section of the house was built between about 1860 and 1880, and is a two-story, "T"-plan, Italianate style frame residence. It has the original two-story rear wing, built about 1850, and one-story wing. Also on the property are the contributing English barn / carriage barn and privy.

John Wood Farmstead is a historic home and farm located in Orange Township, Rush County, Indiana. The farm was established in 1822, and the two-story, brick I-house built in 1831. Also on the property are the contributing early-19th century summer kitchen, two traverse frame barns, late-19th early-20th century cattle barn, scales shed, milk house, silo, corn crib, and water trough.

Sommerer House is a historic home located at South Bend, St. Joseph County, Indiana. It was built about 1875, and consists of a two-story, rectangular main block with a one-story wing and two-story ell. It is representative of the Upright and Wing vernacular wood-frame house type. It is sheathed in clapboard siding and gable and shed roofs. The house features two ornately decorated porches.

Evergreen Hill is a historic home and farm and national historic district located in Centre Township, St. Joseph County, Indiana. The house was built in 1873, and is a two-story, Italianate style balloon frame dwelling with a 1+1⁄2-story kitchen addition. A sunroom was added in 1918. It has a low-pitched hipped roof and is sheathed in clapboard siding. Also on the property are the contributing large frame shed, smokehouse, English barn, garage, and small family cemetery.

Kelley–Fredrickson House and Office Building, also known as the Arthur Fredrickson House and Candy Store, is a historic home and commercial building located at South Bend, St. Joseph County, Indiana. The house was built in 1892, and is a 2+1⁄2-story, irregular plan, Queen Anne style frame dwelling. Two additions were constructed between 1898 and 1917. It features a polygonal corner tower with a conical roof multiple porches with Stick Style ornamentation, bay and oriel windows, and a variety of decorative siding elements. The office / store was built in 1892, and is a 1+1⁄2-story wood-frame building on a brick foundation. The house was moved to 702 W. Colfax in 1986 and is operated as a bed and breakfast.

St. Patrick's Farm is a historic barn and farm complex located in Clay Township, St. Joseph County, Indiana. The barn was built about 1925, and is a large, "T"-plan, multi-story, high gambrel roofed frame building. It is sheathed in shiplap siding and has two attached wood silos with conical roofs. Also on the property are the contributing concrete silo, gas pump, windmill, pole barn, and a fenced lot. The farm was originally developed by the Sisters of the Holy Cross, then converted to a park in 1966.

Scott Street Pavilion is a historic park pavilion located in Columbian Park at Lafayette, Tippecanoe County, Indiana. It was built in 1899, and is a 1+1⁄2-story, rectangular, wood-frame building. It is sheathed in clapboard siding and has a hipped roof that extends to form a verandah on all sides.

Cotton–Ropkey House, also known as the Ropkey House, is a historic home located at Indianapolis, Marion County, Indiana. It was built about 1850, and is a two-story, three bay by four bay, transitional Italianate / Greek Revival style timber frame dwelling. It has a hipped roof and is sheathed in clapboard siding.

George Washington Tomlinson House is a historic home located at Indianapolis, Marion County, Indiana. It was built about 1862, and is a 1+1⁄2-story, center passage plan, double pile, frame dwelling with Greek Revival and Georgian style design elements. It is sheathed in clapboard siding, has a side gable roof, and four interior end chimneys. The house was moved to its present site in 1979.
























