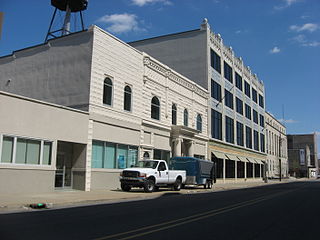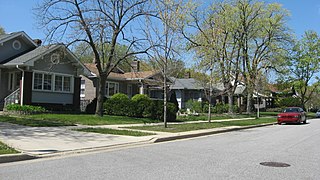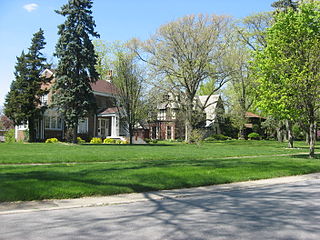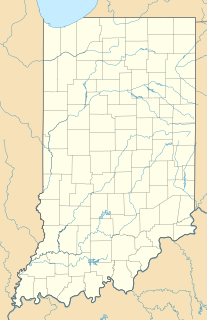
Hammond is a city in Lake County, Indiana, United States. It is part of the Chicago metropolitan area. First settled in the mid-19th century, it is one of the oldest cities of northern Lake County. As of the 2010 United States census, it is also the largest in population: the 2010 population was 80,830, replacing Gary as the most populous city in Lake County. From north to south, Hammond runs from Lake Michigan down to the Little Calumet River; from east to west along its southern border, it runs from the Illinois state line to Cline Avenue. The city is traversed by numerous railroads and expressways, including the South Shore Line, Borman Expressway, and Indiana Toll Road.

Hobart, also known as The Pennsy Depot, is a disused train station in Hobart, Indiana. It was built in 1911 and listed on the National Register of Historic Places in 1984 as the Pennsylvania Railroad Station.

The First National Bank is a historic bank building located at Terre Haute, Vigo County, Indiana. It was built in 1892 and remodeled in 1928, and is a two-story, Classical Revival style limestone building. It features a central pedimented pavilion supported by Corinthian order columns.

Northern States Life Insurance Company is a historic office building located at Hammond, Lake County, Indiana. It was built in 1926, and is a two-story, Classical Revival style limestone building on a partially exposed basement. It features an elevated terrace, engaged columns, and sculptural panels with low relief carvings. The Northern States Life Insurance Company ceased operation in 1930, and the building subsequently housed radio station WWAE (1938-1940), a branch library (1945-1965), Purdue University extension service (1943-1946), Hammond school administrative offices (1946-1984), and school.

Morse Dell Plain House and Garden, also known as Woodmar, is a historic home located at 7109 Knickerbocker Parkway in Hammond, Lake County, Indiana. The house was designed by noted Chicago architect Howard Van Doren Shaw and built in 1923. It is a large two-story, Tudor Revival style brick dwelling with a 1 1/2-story service wing. The landscape was designed by Jens Jensen in 1926.

Indiana Harbor Public Library, also known as Grand Boulevard Carnegie Library, is a historic Carnegie library located at 3605 Grand Boulevard in East Chicago, Lake County, Indiana. It was built in 1913, and is a one-story, Arts and Crafts style brick building on a raised basement. An addition was constructed in 1931. The building has a clay tile hipped roof and an entry porch supported by square brick columns. The building was constructed with a $20,000 grant from the Carnegie Foundation.

State Street Commercial Historic District is a national historic district located at Hammond, Lake County, Indiana. The district encompasses 28 contributing buildings in the central business district of Hammond. It developed between about 1885 and 1946, and includes notable example of Commercial, Classical Revival, Late Gothic Revival, and Art Deco style architecture. Notable buildings include the L. Fish Building (1927), Federal Building (1939), Lincoln Hotel (1923), Seifer Building (1925), and the Henderson Building (1902).

Hobart Commercial District is a national historic district located at Hobart, Lake County, Indiana. The district encompasses 38 contributing buildings in the central business district of Hobart. It developed between about 1869 and 1963, and includes notable example of Italianate, Classical Revival, and Art Deco style architecture. Notable buildings include the Verplank Building (1928), Orcutt Hotel and Office / Mander Building (1915), Fiester Building (1907), Fiester Building (1890-1893), Hobart Bank, Art Theater, Ben Ack Building (1926), Hobart Post Office, Roper Building / American Bank and Trust, First State Bank, Lake George Hotel / Stocker Building, Schultz Brothers Variety Store (1947), and the Kostbase Building (1950).

Forest–Moraine Residential Historic District is a national historic district located at Hammond, Lake County, Indiana. The district encompasses 108 contributing buildings in an exclusively residential section of Hammond. It developed between about 1913 and 1950, and includes notable example of Renaissance Revival, Colonial Revival, Tudor Revival, and English Cottage style residential architecture.

Forest–Southview Residential Historic District is a national historic district located at Hammond, Lake County, Indiana. The district encompasses 39 contributing buildings and 1 contributing site in an exclusively residential section of Hammond. It developed between about 1912 and 1949, and includes notable example of Renaissance Revival, Colonial Revival, Tudor Revival, and Bungalow / American Craftsman styles of residential architecture.

Hohman Avenue Commercial Historic District is a national historic district located at Hammond, Lake County, Indiana. The district encompasses 15 contributing buildings in the central business district of Hammond. It developed between about 1904 and 1956, and includes notable example of Romanesque Revival, Classical Revival, and Colonial Revival style architecture. Notable buildings include Knott's Apartments (1904), Emmerling Ambulance Garage (1918), Emmerling Building (1918), St. Joseph's Roman Catholic Church Complex, LaSalle Hotel, OK Building (1913), and the Hammond National Bank.

Roselawn–Forest Heights Historic District is a national historic district located at Hammond, Lake County, Indiana. The district encompasses 107 contributing buildings in a predominantly residential section of Hammond. It developed between about 1922 and 1962, and includes notable example of Colonial Revival, Tudor Revival, Bungalow / American Craftsman, and American Small House and eclectic styles of residential architecture. Located in the district is the separately listed George John Wolf House.

Glendale Park Historic District is a national historic district located at Hammond, Lake County, Indiana. The district encompasses 13 contributing buildings and 1 contributing site in an exclusively residential section of Hammond. It developed between about 1905 and 1926, and includes notable example of Colonial Revival, Tudor Revival, Prairie School and Bungalow / American Craftsman styles of residential architecture. The houses are arranged along a parkway with Glendale Park in the center.

Indi-Illi Park Historic District is a national historic district located at Hammond, Lake County, Indiana. The district encompasses 93 contributing buildings in an exclusively residential section of Hammond. It developed between about 1923 and 1940, and includes notable example of Colonial Revival, Tudor Revival, Classical Revival, Bungalow / American Craftsman, and eclectic styles of residential architecture.

Pullman–Standard Historic District is a national historic district located at Hammond, Lake County, Indiana. The district encompasses 121 contributing buildings and 2 contributing sites in a predominantly residential section of Hammond. It developed between about 1916 and 1918, with some later additions, and includes notable example of Colonial Revival and Bungalow / American Craftsman styles of residential architecture. Most of the homes were originally constructed by the United States Housing Corporation as Industrial Housing Project No. 457. There are three main housing types: Single-family dwellings, duplexes, and quadplexes.

Southmoor Apartment Hotel is a historic apartment hotel located at Hammond, Lake County, Indiana. It was built in 1928, and is a five-story, "L"-plan building with a reinforced concrete frame and hollow tile exterior sheathed in brick and terra cotta. The building is in the Spanish Colonial Revival style.

Lake County Sheriff's House and Jail, also known as the Sheriff's House, is a historic jail and residence located at 226 South Main Street in Crown Point, Lake County, Indiana. It was built in 1882, and is a two-story, Second Empire style brick building. It has a three-story projecting tower and a mansard roof. It features a one-story, flat roofed porch with Tuscan order columns added about 1890. The building remained in use as a residence until 1958 and as a jail until 1974. The building is maintained and open to the public by the Old Sheriff's House Foundation.

Culver Union Hospital is a historic hospital building located at Crawfordsville, Montgomery County, Indiana. It was built in 1902 and was named after L.L. Culver who donated $10,000 towards the construction. The building is a four-story, rectangular, Colonial Revival style brick structure. It is 13 bays wide and has a central projecting entry bay and gable roof. It features a two-story, open and circular entry porch supported by Ionic order columns. Additions were made to the original building in 1940–1942, 1966, 1971, and 1977. The building was closed in 1984 due to being unsafe inside the building. In 2016 the building was converted to an apartment complex by Flaherty and Collins Properties. The property is now known as Historic Whitlock Place.

Citizens Bank is a historic bank building located at South Bend, St. Joseph County, Indiana. It was built in 1913, and is a six-story, three bay, Commercial style brick building with a terra cotta front facade. A rear addition was constructed in 1923. At the central entrance bay is a front portico supported by Ionic order columns.

Administration Building, Indiana Central University, also known as Good Hall, is a historic building located at the University of Indianapolis, Indianapolis, Indiana. It was built in 1904, and is a 3 1⁄2-story, Classical Revival style red-brick building. It measures approximately 127 feet by 150 feet and features a colossal two-story portico supported by Ionic order columns. It has two-story flanking wings and a porte cochere.
























