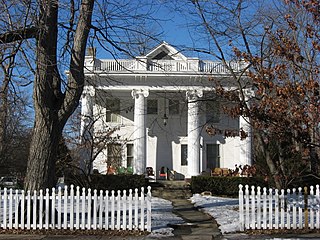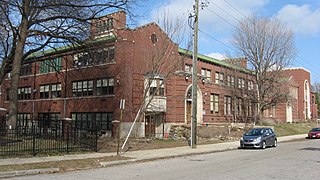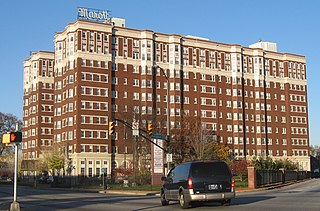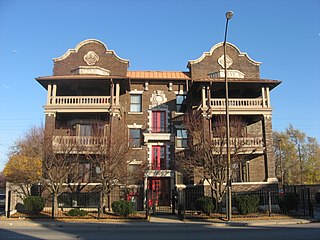
William H. H. Graham House, also known as the Stephenson Mansion, is a historic home located in the Irvington Historic District, Indianapolis, Marion County, Indiana. It was built in 1889, and is a 2+1⁄2-story, four-bay Colonial Revival style frame dwelling. The house features a front portico supported by four, two-story Ionic order columns added in 1923, and a two-story bay window. In the 1920s it was the home of D. C. Stephenson, head of the Indiana Ku Klux Klan.

The McKay is a historic apartment building in Indianapolis, Indiana. It was built in 1924, and is a three-story, trapezoidal shaped, Art Deco style brown cinder brick and concrete building on a raised basement. It has a one-story entrance foyer addition and Art Deco bas-relief carvings.

The Arthur Jordan Memorial Hall, often referred to as "Jordan Hall", is a historic building on the campus of Butler University in Indianapolis, Indiana. It is one of the original buildings of the campus, along with Atherton Union and Hinkle Fieldhouse. It was designed by architect Robert Frost Daggett and built in 1928. A four-story, Collegiate Gothic style building, it is a reinforced concrete structure with bearing walls of pink granite with limestone trim.

The American Sheet and Tin Mill Apartment Building, one of the Edison Concept Houses, is a historic building at 633 West 4th Avenue in Gary, Indiana. The building was designed by D. F. Creighton and built in 1910. It was added to the National Register of Historic Places on June 17, 2009. It was built by the United States Sheet & Tin Plate Co.

Charles McCormick Building is a historic commercial building located at South Bend, St. Joseph County, Indiana. It was built in 1904, and is a two-story, rectangular, brick building on a concrete and stone foundation. It housed commercial enterprises on the first floor and apartments on the second.

Roy and Iris Corbin Lustron House, also known as the Corbin-Featherstone House, is a historic home located at Indianapolis, Marion County, Indiana. It was built in 1949, and is a one-story, side gabled Lustron house. It is constructed of steel and is sided and roofed with porcelain enameled steel panels. It sits on a poured concrete pad and measures 1,085 square feet. A garage was added to the house in the 1950s. It is one of about 30 Lustron houses built in Marion County.

Old Southport High School, also known as the Old Southport Middle School, is a historic high school building located at Indianapolis, Marion County, Indiana. It was built in 1930, and is a two-story, "U"-shaped, Colonial Revival style steel frame and concrete building sheathed in red brick with limestone detailing. It has a side gabled roof topped by an octagonal cupola. The front facade features a grand portico supported by six Corinthian order columns.

Joseph J. Bingham Indianapolis Public School No. 84 is a historic elementary school building located at Indianapolis, Marion County, Indiana. It was built in 1927–1928, and is a two-story, Mission Revival style building on a raised basement. It is of reinforced concrete construction sheathed in red brick with limestone detailing. It has a green clay barrel tile, side gabled roof. A wing was added in 1955.

Camp Edwin F. Glenn is a national historic district located at Fort Benjamin Harrison, Indianapolis, Indiana. It encompasses 19 contributing buildings and 360 contributing structures in a former military camp. The district developed between about 1925 and 1941. It originally served as a Citizens' Military Training Camp from 1925 to 1941, a camp for the Civilian Conservation Corps from 1933 to 1941, and a Prisoner of War camp from 1944 to 1945. The district includes six warehouses, five mess halls, five lavatories, a branch exchange, butcher shop, latrine, and 360 concrete tent pads.

Marott Hotel is a historic residential hotel building located at Indianapolis, Indiana. It was built in 1926, and consists of two 11-story, reinforced concrete structures faced in red brick with ornamental terra cotta and glazed tile trim in the Georgian Revival style. The two towers are connected by a one-story structure that contained the lobby, event halls, gym, and indoor pool.

Coulter Flats also known as The Coulter, is a historic apartment building in Indianapolis, Indiana. It was built in 1907, and is a three-story, six bay by six bay, Tudor Revival / Jacobean Revival style brick building with terra cotta ornamentation on a raised basement. It is of hollow tile and concrete framing. It features porches and Flemish gables.

Hammond Block is a historic commercial building located at Indianapolis, Indiana. It was built in 1874, and is a three-story, trapezoidal Italianate style red brick building on a limestone faced raised basement. It has a low hipped roof with a broad eave with a panelled frieze and bracketed cornice. It features cast iron decorative elements.

Test Building, also known as the Circle Motor Inn, is a historic commercial building in Indianapolis, Indiana. It was built in 1925, and is a nine-story, reinforced concrete structure with 12-inch thick brick and clay tile curtain walls. It is faced with Indiana limestone and has a three-story brick penthouse and two-level basement. The mixed-use building housed the city's earliest large parking garages.

Reserve Loan Life Insurance Company is a historic commercial building located at Indianapolis, Indiana. It was built in 1924–1925, and is a four-story, Classical Revival style reinforced concrete building, with a three-story, white marble temple front. It features Corinthian order columns. The building was rehabilitated in 1987. Additional stories were added later and the building converted to a condominium complex.

Saint James Court is a historic apartment complex located at Indianapolis, Indiana. It was built in 1919, and consists of two 3+1⁄2-story, Renaissance Revival style buildings. The buildings are faced in thick stucco and feature terra cotta panels with bas relief decoration.

Gibson Company Building is a historic industrial / commercial building located at Indianapolis, Indiana. It was built in 1916–1917, and is a five-story, rectangular reinforced concrete building over a basement. It has brick and terra cotta curtain walls. The building features Chicago style windows with Italian Renaissance style detailing. It was originally built to house an automobile assembler, supplier, and showroom.

Independent Turnverein, also known as the Hoosier Athletic Club and Marott Building, is a historic clubhouse located at Indianapolis, Indiana. It was built in 1913–1914, and consists of a main three-story brick pavilion connected by a two-story section to a second three-story brick pavilion. It has Prairie School and American Craftsman design elements, including a red tile hipped roof. It features paneled and decorated pilasters, a second floor Palladian window, and limestone decorative elements. The building was remodeled in 1946.

Indianapolis Fire Headquarters and Municipal Garage is a historic fire station and garage located at Indianapolis, Indiana. The Fire Headquarters was built in 1913 for the Indianapolis Fire Department, and is a three-story, Classical Revival style orange-brown glazed brick building with limestone detailing. It sits on a concrete foundation and has a square brick parapet. The Classical Revival style Municipal Garage was built in 1913, and expanded in 1925 with two Tudor Revival style additions.

Oriental Lodge No. 500, known today as Prince Hall Masonic Temple, is a historic building located in Indianapolis, Indiana, United States. It was designed by Rubush & Hunter and others and completed in 1916. It is a four-story, rectangular, steel frame and reinforced concrete structure with brick exterior walls. It has terra cotta decorative elements that are interpretations of Islamic architecture of the Middle East, North Africa, and Spain.

Schwietermann Hall is a historic dormitory building located on the campus of Saint Joseph's College in Marion Township, Jasper County, Indiana. The International Style building was built in 1962, and is a four-story, "Y"-shaped building composed of reddish-orange brick with concrete trim. The upper floors of the wings are supported by large, tapered concrete piers. A two-story connector connects the dormitory building and the main chapel on campus.
























