
Booker T. Washington School, also known as District School #10 and Washington High School, is a historic school building located at Terre Haute, Vigo County, Indiana. It was built in 1914 and was designed by the firm of Miller & Yeager Architects. It is a two-story, rectangular brick building with Classical Revival style design elements.
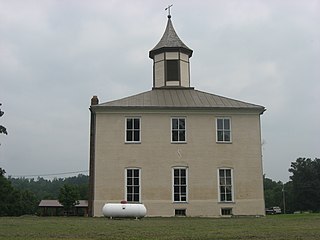
Old Perry County Courthouse, also known as Rome Schoolhouse, is a historic courthouse located in Tobin Township, Perry County, Indiana. The building is located near the center of the community of Rome, Indiana. It was built in 1818, and is a two-story, square brick building with a hipped roof topped by a central cupola. The building served as the seat of county government until 1859. It then housed a school until 1966.

Emerson High School was a public high school of the Gary Community School Corporation, located in a historic facility in Gary, Indiana, United States. For the magnet school that currently carries the Emerson name but has relocated, see Wirt-Emerson VPA Academy.
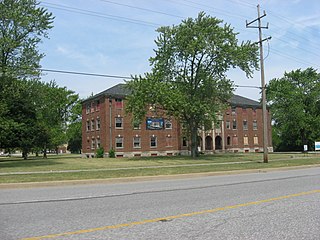
Lake County Tuberculosis Sanatorium, Nurses Home and Superintendent's House is a historic tuberculosis sanatorium located at Crown Point, Lake County, Indiana. The Nurses Home was built in 1930, and is a three-story, Georgian Revival style brick building on a raised concrete basement. It has a hipped roof with pediment. It features a three-bay projecting entrance portico with an arcade and variation of Corinthian order pilasters. The Superintendent's House was built in 1930, and is a 2 1/2-story, Colonial Revival style brick building with a one-story flat roofed wing. The Lake County Tuberculosis Sanatorium closed around 1971.

Madden School, also known as North Lawrence Community Schools Administration Building, is a historic school building located at Bedford, Lawrence County, Indiana. It was built in 1923, and is a two-story, rectangular, Classical Revival style limestone and brick building on a raised basement. A three-room addition was built in 1925–1926. It has dual front entrances and a parapet surrounding the roof. The building housed a school until 1976, after which it was used as an administration center.
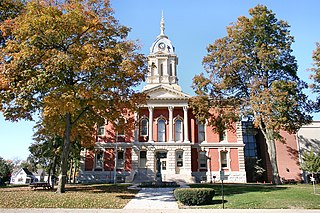
Marshall County Courthouse is a historic courthouse located at Plymouth, Marshall County, Indiana. It was built between 1870 and 1872, and is a two-story, brick and limestone building in a combination of Italianate and Renaissance Revival styles. It is rectangular in form and has a hipped roof with central bell tower.

Jacoby Church and Cemetery is a historic community church and cemetery located in Center Township, Marshall County, Indiana. The church was built in 1860, and is a one-story, Greek Revival style frame building, measuring 32 feet by 40 feet. The front facade features a projecting bell tower / vestibule added in 1910. The cemetery was established in 1850, and contains approximately 166 burials.
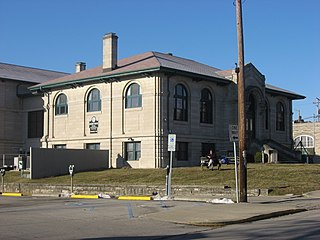
Monroe Carnegie Library, also known as Old Monroe Carnegie Library, is a historic Carnegie library located at Bloomington, Monroe County, Indiana. It was built in 1917, and is a one-story, rectangular, Neoclassical style limestone building on a raised basement. The Monroe County History Center is a history museum the historic library building that was established as a Carnegie library. The museum is located on the site of Center School in the former Bloomington Public Library building. The library building is now home to the Monroe County Historical Society, their collection of artifacts, and their Genealogy Library. A historical marker is present at the site. The History Center is located at 202 East 6th Street. It is a tourist attraction.
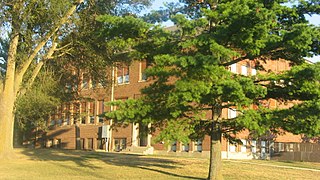
Center Township Grade and High School, also known as Mays Elementary School, is a historic school building located at Rushville, Rush County, Indiana. It was built in 1929, and is a 2 1/2-story, brick building with Classical Revival and Prairie School style design elements. It has a flat topped hipped roof, overhanging eaves, and sparse stone and brick detailing.

Collins School, also known as Jamestown Township District #3 School, is a historic one-room school building located in Jamestown Township, Steuben County, Indiana. It was built in 1877, and is a one-story, rectangular, Italianate style brick building. It has a steep gable roof topped by a square-plan belfry containing the original bell. It remained in use as a school until in 1943. It was restored in 1966–1967.

Falley Home, also known as the Lahr Home, is a historic home located at Lafayette, Tippecanoe County, Indiana. The Italian Villa style brick house was built in 1863, and consists of three two-story sections and a three-story entrance tower. It is sheathed in stucco. The square corner entrance tower is topped by a cupola and encloses a curve staircase.

Park Mary Historic District is a national historic district located at Lafayette, Tippecanoe County, Indiana. The district encompasses 106 contributing buildings and 1 contributing structure in a predominantly residential section of Lafayette. It developed between about 1853 and 1950 and includes representative examples of Italianate, Queen Anne, and Bungalow / American Craftsman style architecture. Notable contributing buildings include the Thomas Hull House (1870), Fry House (1873), Perrin House (1868), Fletmeyer House (1881), Keipner House (1885), Behm House (1858), Greagor House (1873), Ulrick House, John and William Levering House (1858), Sawyer House (1868), Lafayette Christian Reformed Church (1929), Lincoln School (1923), and Lafayette Armory (1927).
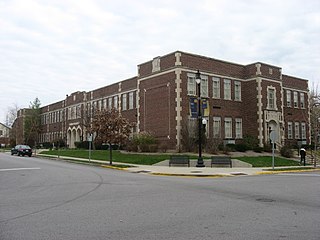
Morton School is a historic school building located at West Lafayette, Tippecanoe County, Indiana. It was built in 1930, and is a two-story, "E"-shaped, Tudor Revival style brick and limestone building. It has a flat roof and features a triple-arched main entrance and stepped parapet. It housed a school into the mid-1980s, after which it has been used as a community centre.

The Varsity is a historic apartment building located at West Lafayette, Tippecanoe County, Indiana. It was built in 1928, and is a three-story, "L"-shaped, Tudor Revival style brick building. It has a limestone quoins and detailing, a Tudor-arched entrance, projecting pavilions, and semi-hexagonal projecting bays.

Alpha Tau Omega Fraternity House, also known as Maltese Manor, is a historic fraternity house located at Purdue University in West Lafayette, Tippecanoe County, Indiana. It was built in 1920, and is a 2 1⁄2-story, rectangular, Tudor Revival style brick and stone building. It has a truncated hipped roof, parapeted tower, and platform porch extending across the front facade. A one-story kitchen addition was built in 1940, and a three-story addition in 1963. The building was remodeled in 1995, after a fire on the second and third floors. It has housed the Indiana Gamma Omicron chapter of Alpha Tau Omega fraternity since its construction.

Farmers Institute is a historic school building on a small campus in Shadeland, Tippecanoe County, Indiana. It was built in 1851, and expanded to its present two stories in 1864–1865. It is a two-story, rectangular, frame building with modest Greek Revival style design elements. It housed a school from its construction until 1874, and again from 1882 to 1889, during which it also housed a public library. Since then, it has exclusively housed the Farmers Institute Friends Church, a Quaker meetinghouse.
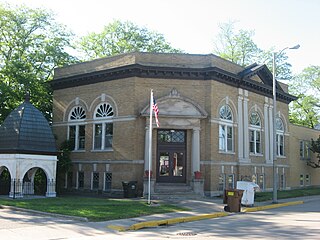
Monticello Carnegie Library, also known as the White County Historical Society, is a former library in the historic Carnegie library building located at Monticello, White County, Indiana. It was built in 1907, and is a two-story, Classical Revival style buff brick building on a raised basement. It features a large limestone entrance portico and full round arched window openings. A two-story addition was built in 1957. The original building was constructed with a $10,000 grant from the Carnegie Foundation.

Bethel A.M.E. Church is a historic African Methodist Episcopal church located at Richmond, Wayne County, Indiana. The congregation was founded in 1836. The church was built in 1854, and enlarged and remodeled in the Romanesque Revival style in 1892–1894. It is a one-story, cruciform plan, brick building with a 2 1/2-story bell tower. The church serves as an educational, political, and cultural center for the local African-American community.

Earlham College Observatory is a historic observatory building located on the campus of Earlham College at Richmond, Wayne County, Indiana. It was built in 1861, and is a one-story, brick building with a hipped roof. It consists of a 19-foot-square central section topped by a copper dome with a removable section, and flanked by 10-foot by 19-foot sections. Beneath the revolvable dome is a 6 1⁄2-inch objective lens telescope located in the center of the main block.

Greenwood Elementary School, also known as the City School No. 21, is a historic elementary school building located at Terre Haute, Vigo County, Indiana. It was built in 1907–1908, and is a two-story, Classical Revival style brick building on a raised basement. It features two-story pilasters, broken pediments, and round arches on the interior. The building measures approximately 23,800 square feet. The building ceased use as a school in May 1988.
























