
Chana School is a Registered Historic Place in Ogle County, Illinois, in the county seat of Oregon, Illinois. One of six Oregon sites listed on the Register, the school is an oddly shaped, two-room schoolhouse which has been moved from its original location. Chana School joined the Register in 2005 as an education museum.

The Tippecanoe County Courthouse is located on the public square in the city of Lafayette in Tippecanoe County, Indiana. The public square is located between the north-south 3rd and 4th Streets and between the east-west Main and Columbia Streets.

Tippecanoe Township is one of ten townships in Marshall County, Indiana, United States. As of the 2010 census, its population was 1,313 and it contained 542 housing units.

St. John's Episcopal Church is a historic Episcopal church located at Lafayette, Tippecanoe County, Indiana. Founded by Parson Samuel R. Johnson, early services were held beginning in 1836–37 in the counting room of Thomas Benbridge. Benbridge had an accounting office. The first building dedicated on 30 Dec 1838 on Missouri St. A new Gothic Revival style church was built in 1858 on the Northwest corner of Sixth and Ferry. Major repairs were completed in 1887 with the addition of a Sunday School.
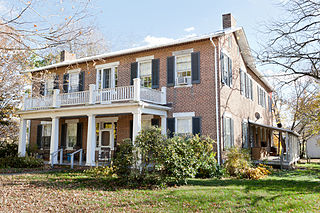
Fort Hill, also known as Fort Hill Farm, is a historic plantation house and national historic district located near Burlington, Mineral County, West Virginia. The district includes 15 contributing buildings, 1 contributing site, and 2 contributing structures. The main house was completed in 1853, and is a two-story, "L"-shaped brick dwelling composed of a side gable roofed, five bay building with a rear extension in the Federal style. It features a three-bay, one-story front porch supported by four one foot square Tuscan order columns. Also on the property are a number of contributing buildings including a washhouse and cellar, outhouse, a dairy and ice house, a meat house, a garage, a hog house, poultry houses, a bank barn with silo, and a well. The family cemetery is across the road west of the main house. Located nearby and in the district is "Woodside," a schoolhouse built about 1890, and a tenant house and summer kitchen.

Centennial Neighborhood District is a national historic district located at Lafayette, Tippecanoe County, Indiana, United States. The area originated as the Bartholomew and Davis Additions to Lafayette in 1829. Growth came rapidly after the Wabash and Erie Canal arrived in 1843, and continued with the arrival of the railroad in 1853. The Centennial Neighborhood Historic District takes its name from the Centennial School, which was constructed in 1876 on the centennial of the nation. The school was located on the north east corner of Brown Street at North 6th Street. It has since been removed and a park created at its original location.

Downtown Lafayette Historic District is a national historic district located at Lafayette, Tippecanoe County, Indiana. Lafayette began in 1825 as a transportation center for the west central area of Indiana. Its development and growth reflects the changes in transportation over the intervening years. From its location along the Wabash River, it grew first with river travel then for a short while from the Wabash and Erie Canal. When the railroads arrived in the 1850s, the town began to grow, initially along the rail lines. The Downtown Lafayette Historic District reflects these early changes.

St. Mary Historic District is a national historic district located at Lafayette, Tippecanoe County, Indiana. In 1864, St. Mary's Catholic Church relocated from its original site at Fifth and Brown Streets to Columbia Street. With the move, many of the congregation also moved to this area. The Church became both a religious and social center for the neighborhood. Many of the homes date from the 1860s and 1870s and include fine examples of the Italianate, Greek Revival and Queen Anne styles as well as vernacular house types. Most of the people who built in this area were Lafayette businessmen. At 1202 Columbia Street James Ball, a local wholesale grocer left his name stamped into the front steps. Across the street is the James H. Ward House, who along with his brother, William, owned a local carpet and wallpaper business.

The bridge is significant locally as the only Pratt through-truss bridge remaining in Kosciusko County, and is important regionally as one of the few surviving spans built by the Bellefontaine Bridge and Iron Company.
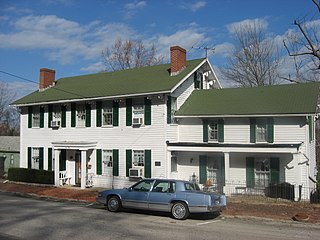
Lewis Hurlbert Sr. House is a historic home located at Aurora, Dearborn County, Indiana. It was built in 1844, and is a two-story, five bay, frame dwelling with Italianate and Greek Revival style design elements. It has a double pile plan, sits on a cut limestone foundation, and side gable roof. It has a two-story addition built in the mid-19th century. Also on the property are the contributing stable, outhouse, and two sections of cat iron fencing.

The Braintree School, also known as the District 8 School, is a historic school building at 9 Warren Switch Road in Pawlet, Vermont, United States. It is a single-room district schoolhouse built in 1852, and used as a school until 1934. It is now a museum property owned by the Pawlet Historical Society, and was listed on the National Register of Historic Places in 2010.

Jacoby Church and Cemetery is a historic community church and cemetery located in Center Township, Marshall County, Indiana. The church was built in 1860, and is a one-story, Greek Revival style frame building, measuring 32 feet by 40 feet. The front facade features a projecting bell tower / vestibule added in 1910. The cemetery was established in 1850, and contains approximately 166 burials.

Gaskill–Erwin Farm is a historic home and farm located in Tippecanoe Township, Marshall County, Indiana. The farmhouse was built in 1879, and is a two-story, five bay, Italianate style frame dwelling. It sits on a granite fieldstone foundation and is sheathed in clapboard siding. It features a front porch with mansard roof and decorative brackets. Also on the property are the contributing original Gaskill House converted to a storage building about 1910 and the Erwin seed corn drying house.
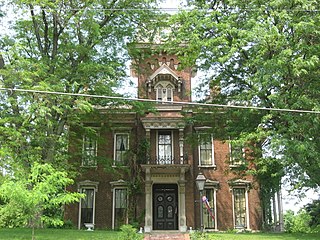
Judge Cyrus Ball House, also known as the Ball Mansion and Carriage House, is a historic home located at Lafayette, Tippecanoe County, Indiana. It was built in 1868–1869, and is a two-story, Second Empire style brick dwelling, with a three-story mansard roofed entrance tower. It sits on a limestone foundation, has intricate wood and stone detailing, and a slate roof. Also on the property is a contributing two-story, rectangular carriage house.
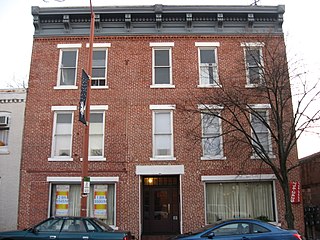
Enterprise Hotel, also known as Gasthaus Alt Heidelberg, is a historic hotel building located at Lafayette, Tippecanoe County, Indiana. It was built in 1895, and is a three-story, five bay, rectangular, Italianate style brick building, with rear additions. It measures 42 feet wide and 32 feet deep. It is historically significant as a European style tavern / inn.
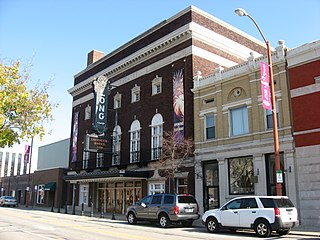
Mars Theatre is a historic theatre building at Lafayette, Tippecanoe County, Indiana. It was built in 1921, and is a four-story, rectangular, Georgian Revival style brick building, with limestone ornamentation and terra cotta panels. It measures 69 feet, 4 inches, wide and 141 feet, 4 inches deep. It was originally built as a vaudeville theater and sat 1,205 patrons. The building houses the Denis H. Long Center for the Performing Arts.

Ellsworth Historic District, also known as Ellsworth Addition, is a national historic district located at Lafayette, Tippecanoe County, Indiana. The district encompasses 144 contributing buildings, 1 contributing site, and 4 contributing structures in a predominantly residential section of Lafayette. It developed between about 1844 and 1936 and includes representative examples of Italianate, Second Empire, Queen Anne, and Bungalow / American Craftsman style architecture. Located in the district are the separately listed Falley Home, Moses Fowler House, and Temple Israel. Other notable buildings include the Second Presbyterian Church (1894-1895), Alexander House, Ball Brothers House, Falley Townhouse, Home Block, Annie Fowler House, and Duplex Townhouse.

Dayton Historic District is a national historic district located at Dayton, Indiana, Tippecanoe County, Indiana. The district encompasses 82 contributing buildings and 1 contributing site in the central business district and surrounding residential sections of Dayton. It developed between about 1830 and 1952 and includes representative examples of Greek Revival, Italianate, Second Empire, and Bungalow / American Craftsman style architecture. Notable contributing resources include the Lantz Building (1941), Reincke-Hawkins House, Castle Block (1894), Baker-Yost House, First Presbyterian Church (1899), and Gladden-Goldsbury House.
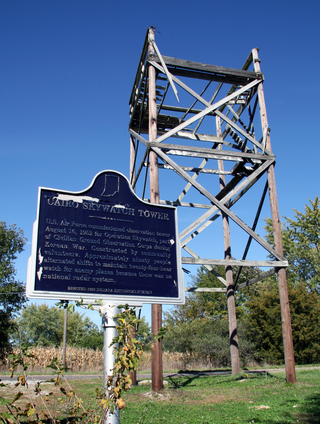
Cairo Skywatch Tower, also known as Delta Lima 3 Green Ground Observation Tower, is a historic watchtower located in Tippecanoe Township, Tippecanoe County, Indiana. It was built in 1952, and is a 40-foot tall wooden structure. It once had a glass-enclosed office. It was the first officially commissioned rural skywatch tower by the United States Air Force's Civilian Ground Observation Corps under the Operation Skywatch program.























