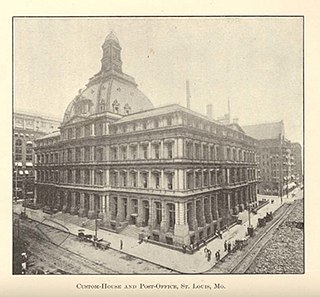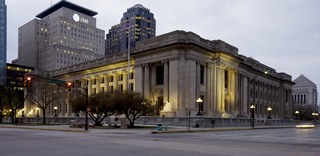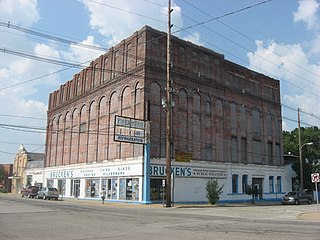The Office of the Supervising Architect was an agency of the United States Treasury Department that designed federal government buildings from 1852 to 1939.

Alfred Bult Mullett was a British-American architect who served from 1866 to 1874 as Supervising Architect, head of the agency of the United States Treasury Department that designed federal government buildings. His work followed trends in Victorian style, evolving from the Greek Revival to Second Empire to Richardsonian Romanesque.

The U.S. Custom House and Post Office is a court house at 815 Olive Street in downtown St. Louis, Missouri.

The Barnes and Thornburg Building is a high rise in Indianapolis, Indiana originally known as the Merchants National Bank Building. In 1905, the Merchants National Bank and Trust Company engaged the architectural firm of D. H. Burnham & Company of Chicago to design a new bank headquarters on the southeastern corner of the Washington and Meridian streets, the most important intersection in Indianapolis. Initial occupancy of the lower floors took place in 1908, while the upper floors were not completed until 1912.

The Soldiers and Sailors Memorial Coliseum is a multi-purpose auditorium and meeting space in downtown Evansville, Indiana.

The Birch Bayh Federal Building and U.S. Courthouse, formerly known as the U.S. Courthouse and Post Office and as the Federal Building, is a courthouse of the United States District Court for the Southern District of Indiana, located in Indianapolis. It is a distinguished example of Beaux-Arts architecture, and was listed in the National Register of Historic Places in 1974. Constructed from 1902 to 1905, the United States District Court for the District of Indiana met here until it was subdivided in 1928; the United States Circuit Court for the District of Indiana met here until that court was abolished in 1912. It was listed on the National Register of Historic Places as "U.S. Courthouse and Post Office" in 1974. The courthouse was renamed in honor of Senator Birch Bayh in 2003.

The E. Ross Adair Federal Building and U.S. Courthouse is a historic post office, courthouse, and federal office building located at Fort Wayne in Allen County, Indiana. The building is a courthouse of the United States District Court for the Northern District of Indiana. It was listed on the National Register of Historic Places in 2006 as U.S. Post Office and Courthouse.

The Masonic Temple in Evansville, Indiana, USA, is a building from 1913. It was designed by the local architects Shopbell & Company in Classical Revival style. The lodge building once hosted three separately chartered Masonic lodges: Evansville Lodge, Reed Lodge and Lessing Lodge. The building measures 72 x 104 feet, with four stories above ground and a basement. The exterior walls of the first two floors are faced with stone and the stories above are trimmed with both stone and terracotta. The interior floors and partitions are supported by steel columns and girders, also following the Roman classic order.

The Eagles Home is a historic building located in Evansville, Indiana. It was designed by Evansville architect Harry Boyle and was built in 1912. It has served as a clubhouse, college, and law firm. The building was added to the National Register of Historic Places in 1982. It currently serves as the Evansville office of the Jackson Kelly law firm.

The McCurdy Hotel is a historic building in the Riverfront District of Evansville, Indiana. It was designed by architect Henry Ziegler Dietz and built in 1916–1917 in the Colonial Revival style. The McCurdy was constructed on the former site of the St. George Hotel, which was razed in 1915. It opened for business on June 17, 1917, and closed on March 16, 1969, due to bankruptcy. In Spring 2017, the McCurdy Hotel building was reopened as redeveloped apartments.

American Trust and Savings Bank, also known as the Indiana Bank, is a historic bank building located at Sixth and Main Street in downtown Evansville, Indiana. It is designed by the architectural firm Harris & Shopbell and built in 1904. It is a Beaux-Arts style limestone clad building. It was enlarged in 1913 when two additional floors were added. The bank closed on October 19, 1931, during the Great Depression.

US Post Office-Brazil is a historic post office building located at Brazil, Clay County, Indiana. It was designed by the Office of the Supervising Architect under James Knox Taylor and built in 1911–1913 in the Classical Revival style. It is a two-story, brick building over a raised granite faced basement. The front facade features a blind colonnade with six Tuscan order columns of Indiana limestone. It has a hipped roof hidden from view by a parapet.

Michigan City Post Office is a historic post office building located at Michigan City, LaPorte County, Indiana. It was designed by the Office of the Supervising Architect under James Knox Taylor and built in 1909. It is a one-story, Georgian Revival style brick and limestone building. It has a hipped roof behind a balustraded parapet and basement. A rear addition was built in 1926, and expanded in 1963. It housed a post office until 1973.

Horace Mann Public School No. 13 is a historic school building located at Indianapolis, Indiana. It was designed by architect Edwin May (1823–1880) and built in 1873. It is a two-story, square plan, Italianate style red brick building. It has an ashlar limestone foundation and a low hipped roof with a central gabled dormer. A boiler house was added to the property in 1918.

Cadick Apartments, also known as the Plaza Building, is a historic apartment building located in downtown Evansville, Indiana. It was built in 1916, and is a three-story, Beaux-Arts style brick and limestone building. It is located next to the Busse House.

223 Main Street is a historic commercial building located in downtown Evansville, Indiana, United States. It was built in 1910, and is a three-story, Art Nouveau style building.

Court Building, also known as the Furniture Building, is a historic commercial building located in downtown Evansville, Indiana. It was designed by the architectural firm Harris & Shopbell and built in 1909. It is a seven-story, Beaux Arts style building sheathed in brick and limestone.

Indiana Bell Building is a historic commercial building located in downtown Evansville, Indiana. It was designed by the architectural firm Vonnegut, Bohn, & Mueller and built in 1929 for Indiana Bell. It is a seven-story, Art Deco style limestone clad building.

Evansville Brewing Company is a historic brewery located in downtown Evansville, Indiana. It was built between 1891 and 1893, and is a four-story, Romanesque Revival style brick building.

Kuebler–Artes Building is a historic commercial building located in downtown Evansville, Indiana. It was designed by the architecture firm Shopbell & Company and built in 1915. It is a three-story, one-bay, Prairie School style brick building.























