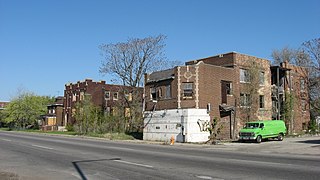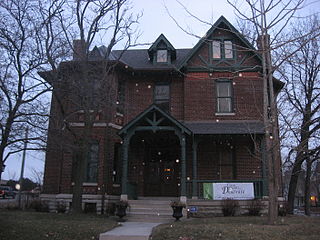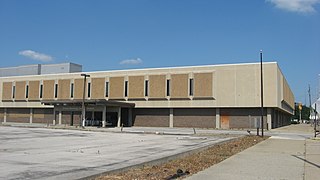
The Riverside Historic District is a U.S. historic district located in downtown Evansville, Indiana. It was added to the register in 1978 and roughly bounded by Southlane Drive, Walnut, Third, and Parrett Streets. It consists of 1,010 acres (4.1 km2) and 425 buildings. It is also known as the Riverside Neighborhood.

The Whitley County Courthouse is an historic courthouse building located at Van Buren and Main Streets in Columbia City, Indiana, the seat of Whitley County. It was constructed in 1888, and is a three-story, cruciform plan, French Renaissance style Indiana limestone building designed by Brentwood S. Tolan. It has a slate roof and galvanized iron central dome.

Marktown is an urban planned worker community in East Chicago, Indiana, United States, built during the Progressive Era in 1917 from marshland to provide a complete community for workers at The Mark Manufacturing Company.
David F. Creighton was an architect, mechanical engineer, and construction manager from Pennsylvania. He designed worker housing in Gary, Indiana that incorporated concrete and terraces in what was termed terraced housing "based on the Philadelphia plan". It was progressive and "homey" and imaginative in its details. About 77 of the houses that he designed in Gary survive.

The American Sheet and Tin Mill Apartment Building, one of the Edison Concept Houses, is a historic building at 633 West 4th Avenue in Gary, Indiana. The building was designed by D. F. Creighton and built in 1910. It was added to the National Register of Historic Places on June 17, 2009. It was built by the United States Sheet & Tin Plate Co.

Jackson–Monroe Terraces Historic District is a national historic district located in the First Subdivision of Gary, Indiana. The district encompasses 30 contributing buildings in a residential section of Gary. The buildings were designed by D. F. Creighton and built by the United States Sheet & Tin Plate Co.. They were built starting in 1910 and are examples of the Edison Concept Houses that were designed, patented, and promoted by inventor Thomas Edison. The houses reflect Bungalow / American Craftsman design elements.

Monroe Terrace Historic District is a national historic district located in the First Subdivision of Gary, Indiana. The district encompasses eight contributing buildings in a residential section of Gary. The buildings were designed by D. F. Creighton and built by the United States Sheet & Tin Plate Co.. They were built starting in 1910 and are examples of the Edison Concept Houses that were designed, patented, and promoted by inventor Thomas Edison. The houses reflect Bungalow / American Craftsman design elements.

Polk Street Terraces Historic District is a national historic district located in the First Subdivision of Gary, Indiana. The district encompasses 20 contributing buildings in a residential section of Gary. The buildings were designed by D. F. Creighton and built by the United States Sheet & Tin Plate Co.. They were built starting in 1910 and are examples of the Edison Concept Houses that were designed, patented, and promoted by inventor Thomas Edison. The houses reflect Bungalow / American Craftsman design elements.

Polk Street Concrete Cottage Historic District is a national historic district located in the First Subdivision of Gary, Indiana. The district encompasses four contributing buildings in a residential section of Gary. The buildings were designed by D. F. Creighton and built by the United States Sheet & Tin Plate Co.. They were built starting in 1910 and are examples of the Edison Concept Houses that were designed, patented, and promoted by inventor Thomas Edison. The houses reflect Bungalow / American Craftsman design elements.

Combs Addition Historic District is a national historic district located at Gary, Indiana. The district encompasses 99 contributing buildings in an exclusively residential section of Gary. They were built between 1928 and 1959 and are examples of the American Small House cottage movement with Colonial Revival and Tudor Revival design elements.

Eskilson Historic District is a national historic district located at Gary, Indiana. The district encompasses 97 contributing buildings in an exclusively residential section of Gary. They were built during the 1920s and 1930s, and include examples of Colonial Revival, Tudor Revival, Mission Revival, and Bungalow / American Craftsman architecture.

Lincoln Street Historic District is a national historic district located at Gary, Indiana. The district encompasses 239 contributing buildings in an exclusively residential section of Gary. They were largely built between 1910 and 1950, and many reflect the American Small House Movement. Architectural styles include examples of Colonial Revival, Late Gothic Revival, Spanish Colonial Revival, and Bungalow / American Craftsman architecture.

Jefferson Street Historic District is a national historic district located at Gary, Indiana. The district encompasses 81 contributing buildings in an exclusively residential section of Gary. They were largely built between 1922 and 1945, and many reflect the American Small House Movement. Architectural styles include examples of Colonial Revival, Tudor Revival, Late Gothic Revival, Spanish Colonial Revival, and Bungalow / American Craftsman architecture.

Horace Mann Historic District is a national historic district located at Gary, Indiana, United States. The district encompasses 130 contributing buildings and 1 contributing site in an exclusively residential section of Gary. They were largely built between 1919 and 1961, and include examples of Colonial Revival, Tudor Revival, Renaissance Revival, Spanish Colonial Revival, and Bungalow / American Craftsman style architecture.

West Fifth Avenue Apartments Historic District is a national historic district located at Gary, Indiana. The district encompasses 30 contributing buildings in a residential section of Gary. The buildings were built between 1922 and 1928, and consist of a dense group of brick apartment blocks mostly four stories tall. Architectural styles include examples of Colonial Revival, Renaissance Revival, Late Gothic Revival, and Commercial style architecture.

Bourbon Community Building-Gymnasium is a historic gymnasium and community centre located at Bourbon, Marshall County, Indiana. The gym was built in 1928, and is a two-story, dark red and brown colored brick building with Colonial Revival style design elements. It sits on a concrete foundation and has a barrel-vaulted roof. The lawn terrace wall and steps, built in 1924, are a contributing structure. The gym is associated with the Triton Junior–Senior High School.

Cantol Wax Company Building, also known as Oakes Manufacturing Company Building and Wylie's Furniture Warehouse, is a historic industrial / commercial building located at Bloomington, Monroe County, Indiana. It was built between about 1905 and 1907, and consists of a 3 1/2-story, rectangular, front section, and 2 1/2-story rear addition. The masonry building has a rubble limestone foundation, terra cotta block walls, and Classical Revival style design elements. It was originally constructed for the Oakes Manufacturing Company, then housed the Cantol Wax Company after 1920.

North Washington Street Historic District is a national historic district located in the city of Bloomington of Monroe County, Indiana. The district encompasses 35 contributing buildings and 6 contributing structures in a predominantly residential section of Bloomington. It developed between roughly 1870 and 1929, and includes notable examples of Queen Anne, Classical Revival, and Bungalow/American Craftsman style architecture. Located in the district is the separately listed Morgan House. Other notable buildings include the Showers-Graham House, Showers-Myers House, Teter House, and Washington Terrace Apartments (1929).

St. Joseph Neighborhood Historic District is a national historic district located at Indianapolis, Indiana. The district encompasses 57 contributing buildings in a predominantly residential section of Indianapolis. It was developed between about 1855 and 1930, and include representative examples of Italianate and Queen Anne style architecture. Located in the district are the separately listed Bals-Wocher House, William Buschmann Block, Delaware Court, Pearson Terrace, and The Spink. Other notable buildings include the Christian Place complex, Fishback-Vonnegut-New House, Henry Hilker House, Apollo-Aurora Rowhouses, Israel Traub Store, and Lorenzo Moody House.

Jackson Buildings, also known as the Standard Grocery/Capital Furnace, were two historic commercial buildings located at Indianapolis, Indiana. One was a four-story brick building built about 1882–83, and the other, a five-story building built about 1923. The older building exhibited Italianate and Beaux-Arts style design elements. The buildings housed a variety of commercial enterprises, including the Standard Grocery Company. The two buildings were demolished and replaced by a bank building.























