
The Corydon Historic District is a national historic district located in Corydon, Indiana, United States. The town of Corydon is also known as Indiana's First State Capital and as Historic Corydon. The district was added to the National Register of Historic Places in 1973, but the listing was amended in 1988 to expand the district's geographical boundaries and include additional sites. The district includes numerous historical structures, most notably the Old Capitol, the Old Treasury Building, Governor Hendricks' Headquarters, the Constitution Elm Memorial, the Posey House, the Kintner-McGrain House, and The Kintner House Inn, as well as other residential and commercial sites.
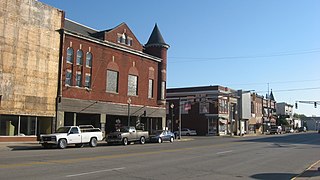
The Knightstown Historic District is national historic district located at Knightstown, Henry County, Indiana. It is roughly bounded by Morgan, Adams, Third, and McCullum Streets and encompasses 536 contributing buildings. It developed between about the 1830s and 1936, and includes many excellent examples of Italianate, Greek Revival, and Gothic Revival styles of architecture. Notable sites of interest include the Knightstown Academy, Elias Hinshaw House, the Knightstown Public Square. Other notable buildings include the Friends Church (1874-1875), Bethel Presbyterian Church (1885), Christian Church (1882), IOOF Building (1897-1898), Masonic Hall (1900-1901), Lehmanowsky House, Morgan Building (1866-1867), Old Town Hall (1892), Knightstown Public Library (1912), and U.S. Post Office (1936).
Canterbury College was a private institution located in Danville, Indiana, United States from 1878 to 1951. The school was known as Central Normal College prior to 1946.

Foster Hall, also known as Melodeon Hall, is located on the campus of Park Tudor School at 7200 N. College Ave. in Indianapolis, Indiana. The Tudor Revival style building was designed by Robert Frost Daggett and built in 1927. It is a 1+1⁄2-story, stone building with a steeply pitched slate gable roof with seven gables. It features leaded glass windows and sits on a raise basement. It was built for Josiah K. Lilly, Sr. (1861-1948) to house his collection of Stephen Foster materials and serves the community as a reception, concert, and meeting facility.

The Kokomo High School and Memorial Gymnasium is a historic high school and gymnasium located at Kokomo, Indiana, United States. It is a work of architect Elmer Dunlap and others, in Late Gothic Revival and Streamline Moderne architectural styles. It has also been known as the Central Middle School and Memorial Gymnasium. The NRHP listing included three contributing buildings on 8 acres (3.2 ha).
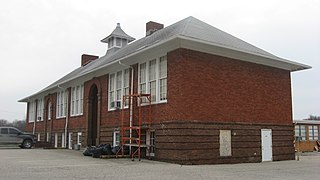
Hall School in Hall, Indiana, was designed by Henry H. Dupont and built in 1911. It is located at 5955 West Hurt Road at Hall in Gregg Township. It is an example of the Craftsman architecture in the vernacular. The building has 2-floors with six classrooms and additions built in 1957 and 1971. The Morgan County Historic Preservation Society, an affiliate of Indiana Landmarks, nominated the school to the National Register of Historic Places in 2004, a year before the building went vacant due to school consolidation.

Gas City High School, also known as the East Ward School, is a historic school building located at Gas City, Grant County, Indiana. It was built in 1894, and is a two-story, square, Romanesque Revival style brick and stone building. A two-story Prairie School inspired addition was completed in 1923. The two buildings are connected by a two-story "bridge".

Hamilton County Courthouse Square is a historic courthouse and jail located at Noblesville, Hamilton County, Indiana. The jail was built in 1875–1876, and is a Second Empire style brick and limestone building. It consists of the two-story, ell-shaped jailer's residence, with a cellblock attached at the rear. It features a three-story square tower that once had a mansard roof. The courthouse was built between 1877 and 1879, and is a three-story, Second Empire style, rectangular brick building. It has a clock tower atop the mansard roof and limestone Corinthian order pilasters.
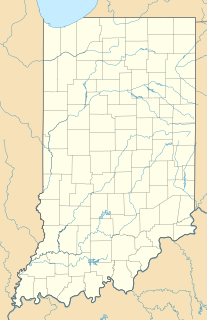
Oakdale School, also known as Building 401, is a historic one-room school building located within Big Oaks National Wildlife Refuge in Monroe Township, Jefferson County, Indiana. It was built in 1869, and is a one-story, rectangular limestone building. It measures 24 feet wide and 30 feet deep, and has a front gable roof.

Booker T. Washington School is a historic school building located at Rushville, Rush County, Indiana. It was built in 1905, and is a two-story, "T"-plan, vernacular brick building with Romanesque Revival style design elements. It has a low-pitched hipped roof and features round and segmental arched openings. The building served as the focal point for the African-American community of Rushville.It is currently being used as a neighborhood community center and is home of the local Head Start program.
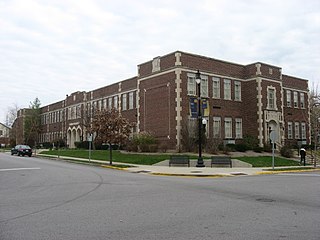
Morton School is a historic school building located at West Lafayette, Tippecanoe County, Indiana. It was built in 1930, and is a two-story, "E"-shaped, Tudor Revival style brick and limestone building. It has a flat roof and features a triple-arched main entrance and stepped parapet. It housed a school into the mid-1980s, after which it has been used as a community centre.

Henry P. Coburn Public School No. 66 is a historic elementary school building located at Indianapolis, Marion County, Indiana. It was built in 1915, and is a two-story, rectangular, Mediterranean Revival style brown brick building on a raised basement. It has limestone coping and buff terra cotta trim. An addition was constructed in 1929.
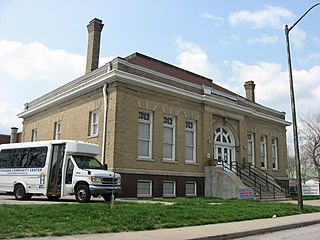
Hawthorne Branch Library No. 2, also known as Hawthorne Education Annex, is a historic Carnegie library building located in Indianapolis, Marion County, Indiana. Built in 1909–1911, with funds provided by the Carnegie Foundation, it is a one-story, rectangular, Classical Revival style brick and limestone building on a raised basement. It has a truncated hipped roof and features a slightly projecting pavilion housing a round arch. It was renovated in 1955, after its closure as a library, and again in 1999.

The Chadwick was a historic apartment building located at Indianapolis, Indiana. It was built in 1925, and was a three-story, five bay, "I"-shaped, Georgian Revival style buff brick building with limestone detailing. It featured Tuscan order engaged columns at the entrance. It was destroyed by fire in January 2011.

Esplanade Apartments is a historic apartment building located at Indianapolis, Indiana. It was built in 1912 and opened for business with ads in the Indianapolis Star on September 1, 1912, and is a two to three-story, "U"-shaped, brick veneered building. It has simulated half-timbering and hipped roof with wide overhanging boxed eaves in the Prairie School and Bungalow / American Craftsman style.

John Greenleaf Whittier School, No. 33 is a historic school building located at Indianapolis, Indiana. The original section was built in 1890, and is a two-story, rectangular, Romanesque Revival style brick building with limestone trim. It has a limestone foundation and a decked hip roof with Queen Anne style dormers. A rear addition was constructed in 1902, and a gymnasium and auditorium addition in 1927.

Horace Mann Public School No. 13 is a historic school building located at Indianapolis, Indiana. It was designed by architect Edwin May (1823–1880) and built in 1873. It is a two-story, square plan, Italianate style red brick building. It has an ashlar limestone foundation and a low hipped roof with a central gabled dormer. A boiler house was added to the property in 1918.

Christian Park School No. 82 is a historic school building located at Indianapolis, Indiana. It was built in 1931, and is a two-story, rectangular, Colonial Revival style brick building with a two-story addition built in 1955. It has a gable roof with paired end chimneys, balustrade, and an octagonal cupola.

Benjamin Franklin Public School Number 36 is a historic school building located at Indianapolis, Indiana. It was built in 1896, and is a two-story, cubical, Romanesque Revival style brick building with a two-story addition built in 1959. It sits on a raised basement and has a hipped roof with extended eaves. The front facade features a central tower and large, fully arched, triple window. The building has been converted to apartments.
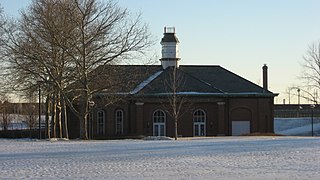
West Washington Street Pumping Station is a historic pumping station located at Indianapolis, Indiana. It was built in 1870–1871, and is a one-story, rectangular brick building. It was modified to its present form after 1909, and is 2/3 of its original size. It has a slate hipped roof topped by a square central tower and features distinctive brick detailing, and arched openings. The building served as the city's only water pumping station until 1890.























