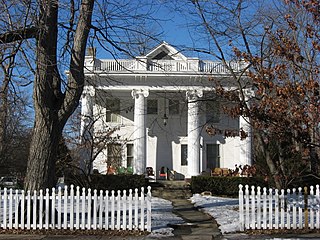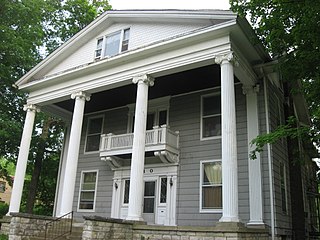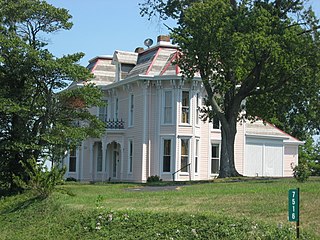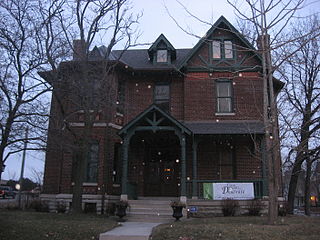
The Riverside Historic District is a U.S. historic district located in downtown Evansville, Indiana. It was added to the register in 1978 and roughly bounded by Southlane Drive, Walnut, Third, and Parrett Streets. It consists of 1,010 acres (4.1 km2) and 425 buildings. It is also known as the Riverside Neighborhood.

William H. H. Graham House, also known as the Stephenson Mansion, is a historic home located in the Irvington Historic District, Indianapolis, Marion County, Indiana. It was built in 1889, and is a 2+1⁄2-story, four-bay Colonial Revival style frame dwelling. The house features a front portico supported by four, two-story Ionic order columns added in 1923, and a two-story bay window. In the 1920s it was the home of D. C. Stephenson, head of the Indiana Ku Klux Klan.

The Dr. Richard Davis House, also known as "Woodside", is a historic Frank Lloyd Wright designed home in the Shady Hills neighborhood in Washington Township, just north of Marion in Grant County, Indiana. The Usonian style home was constructed in 1955. An addition was completed in 1960.

William Gonnerman House is a historic home located at Mount Vernon, Posey County, Indiana. It was built between about 1887 and 1895, and is a massive two-story, irregular plan, Free Classic style frame dwelling. It sits on a brick and concrete block foundation and has a hipped and gable roof. It features a wraparound porch with 18 fluted columns and a porte cochere. A sun porch wing was added in the 1930s. Also on the property are the contributing carriage house and smokehouse.

Eastern Enlargement Historic District is a national historic district located at Greencastle, Putnam County, Indiana. The district encompasses 272 contributing buildings in a predominantly residential section of Greencastle. The district developed between about 1840 and 1961 and includes notable examples of Greek Revival, Gothic Revival, Italianate, Queen Anne, Stick Style, and Bungalow / American Craftsman style architecture. Located in the district are the separately listed Delta Kappa Epsilon Fraternity, F.P. Nelson House and William C. Van Arsdel House. Other notable buildings include the Braman House (1840), James B. Nelson House, O'Hair House, John Ireland House, and a number of fraternity and sorority houses associated with DePauw University.

William Kerr House is a historic home located at Union City, Randolph County, Indiana. It was designed by architecture firm of George F. Barber & Co. and built about 1896. It is a 2+1⁄2-story, Queen Anne style brick veneer dwelling. It has a hipped cross-gable roof sheathed in slate. It features a hexagonal corner tower, gabled three-sided bays, and a wraparound porch. Also on the property is a contributing brick garage.

James F. Harcourt House is a historic home located in Orange Township, Rush County, Indiana. It was built in 1880–1881, and is a two-story, irregular cruciform plan frame dwelling with Italianate and Second Empire style design elements. It features a mansard roof with two dormers and a two-story hexagonal bay. Also on the property are the contributing original farmhouse and traverse frame barn.

Old Courthouse, also known as the Second St. Joseph County Courthouse, is a historic courthouse located at South Bend, St. Joseph County, Indiana. It was designed by architect John M. Van Osdel (1811-1891) and built in 1853. It is a two-story, Greek Revival style stone building. The building measures 61 feet wide and 93 feet deep. It features a projecting front portico supported by Doric order columns and a front gable roof topped by a cupola. It was moved to its present site in 1896. Following construction of the Third St. Joseph County Courthouse, the building housed the local G.A.R. chapter and historical museum. The building now houses office of the Traffic and Misdemeanor Court and Small Claims Court.

West Washington Historic District is a national historic district located at South Bend, St. Joseph County, Indiana. It encompasses 330 contributing buildings in an upper class residential section of South Bend. It developed between about 1854 and 1910, and includes notable examples of Italianate, Greek Revival, and Romanesque Revival style architecture. Located in the district are the separately listed Morey-Lampert House, Oliver Mansion designed by Lamb and Rich, Second St. Joseph County Courthouse, South Bend Remedy Company Building, and Tippecanoe Place. Other notable buildings include the Bartlett House (1850), Birdsell House (1897), DeRhodes House designed by Frank Lloyd Wright, Holley House, Kaiser-Schmidt House, Listenberger-Nemeth House, Meahger-Daughterty House (1884), O'Brien House, Oren House, The People's Church (1889), St. Hedwig's Church, St. Patrick's Church (1886), St. Paul's Memorial United Methodist Church (1901), West House, and a row of worker's houses.

William Potter House, also known as the Potter House, is a historic home located at Lafayette, Tippecanoe County, Indiana. It was built in 1855, and is a two-story, Greek Revival style brick dwelling, with a front gable roof. A rear addition was added about 1880. The entrance features Doric order columns and opposing pilasters.

Perrin Historic District is a national historic district located at Lafayette, Tippecanoe County, Indiana. The district encompasses 173 contributing buildings and 2 contributing structures in a predominantly residential section of Lafayette. It developed between about 1869 and 1923 and includes representative examples of Italianate, Queen Anne, Colonial Revival, Stick Style / Eastlake movement, and Bungalow / American Craftsman style architecture. Notable contributing buildings include the James Perrin House, John Heinmiller House, James H. Cable House, Adam Herzog House (1878), Coleman-Gude House (1875), Frank Bernhardt House (1873), August Fisher Cottage, John Beck House (1887), an William H. Sarles Bungalow (1923).

Allison Mansion, also known as Riverdale, is a historic home located on the campus of Marian University at Indianapolis, Marion County, Indiana. It was built between 1911 and 1914, and is a large two-story, Arts and Crafts style red brick mansion with a red tile roof. The house features a sunken conservatory, porte cochere, and sunken white marble aviary.

William N. Thompson House, also known as Old Governor's Mansion, is a historic home located at Indianapolis, Marion County, Indiana. It was built in 1920, and is Georgian Revival style buff-colored brick mansion. It consists of a two-story, five-bay, central section flanked by one-story wings. It has a slate hipped roof and features a full width front porch and an elliptical portico at the main entry. The house served as the Governor's Mansion from 1945 to 1970.

George Washington Tomlinson House is a historic home located at Indianapolis, Marion County, Indiana. It was built about 1862, and is a 1+1⁄2-story, center passage plan, double pile, frame dwelling with Greek Revival and Georgian style design elements. It is sheathed in clapboard siding, has a side gable roof, and four interior end chimneys. The house was moved to its present site in 1979.

Carlos and Anne Recker House, also known as the Recker-Aley-Ajamie House, is a historic home located at Indianapolis, Marion County, Indiana. It was built in 1908, and is a 1+1⁄2-story, Bungalow / American Craftsman style frame dwelling. It has a steeply pitched side-gable roof with dormers. The house was built to plans prepared by Gustav Stickley through his Craftsman Home Builder's Club.

North Meridian Street Historic District is a national historic district located at Indianapolis, Indiana. It encompasses 169 contributing buildings in a high style residential section of Indianapolis. The district developed between about 1900 and 1936, and includes representative examples of Tudor Revival, Colonial Revival, and Classical Revival style architecture. Located in the district is the separately listed William N. Thompson House. Other notable contributing resources include the Evan-Blankenbaker House (1901), Sears-Townsend House (1930), MacGill-Wemmer House, Hugh Love House (1930), Hare-Tarkington House (1911), Shea House (1922), and Brant-Weinhardt House (1932).

Willard and Josephine Hubbard House is a historic home located at Indianapolis, Indiana. It was built in 1903, and is a 2+1⁄2-story, five-bay, center-hall plan, Italian Renaissance Revival style limestone dwelling with an addition. It features a front wooden portico supported by Ionic order columns and a semi-circular front section. Also on the property is a contributing carriage house / garage.

William Buschmann Block, also known as the Buschmann Block, is a historic commercial building located at Indianapolis, Indiana. It was built in 1870–1871, and is a three-story, "L"-shaped, Italianate style brick building. It was enlarged with a four-story wing about 1879. It sits on a rubble foundation and has round arched openings with limestone lintels. The building originally housed a retail and wholesale grocery business.

St. Joseph Neighborhood Historic District is a national historic district located at Indianapolis, Indiana. The district encompasses 57 contributing buildings in a predominantly residential section of Indianapolis. It was developed between about 1855 and 1930, and include representative examples of Italianate and Queen Anne style architecture. Located in the district are the separately listed Bals-Wocher House, William Buschmann Block, Delaware Court, Pearson Terrace, and The Spink. Other notable buildings include the Christian Place complex, Fishback-Vonnegut-New House, Henry Hilker House, Apollo-Aurora Rowhouses, Israel Traub Store, and Lorenzo Moody House.
P. C. C. & St. L. Railroad Freight Depot, also known as the Central Union Warehouse, was a historic freight depot located at Indianapolis, Marion County, Indiana. It was built in 1916 by the Pittsburgh, Cincinnati, Chicago and St. Louis Railroad. It was a one-story, brick warehouse building measuring 790 feet long and 70 feet wide. It has been demolished.























