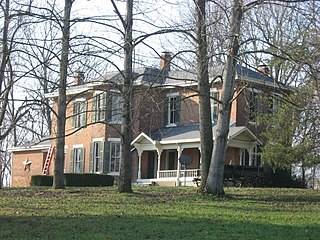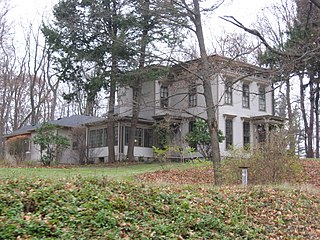
The Masonic Temple is a historic Masonic Lodge located at Fort Wayne, Indiana. It was designed by architect Charles R. Weatherhogg and built in 1926. It is an 8 1/2-story, rectangular Classical Revival style steel frame building faced with Indiana limestone. The front facade features four five-story Ionic order columns alternating with window openings.

William S. Edsall House is a historic home located at Fort Wayne, Indiana. It was built in 1839–1840, and is a two-story, five bay, transitional Federal / Greek Revival style brick dwelling. It measures 44 feet wide and 20 feet deep, sits on a raised basement, and has four interior end chimneys.

Oakdale Historic District is a national historic district located at Fort Wayne, Indiana. The district encompasses 334 contributing buildings and 38 contributing objects in a predominantly residential section of Fort Wayne. The area was developed between about 1915 and 1930, and includes notable examples of Colonial Revival, American Four Square, and Bungalow / American Craftsman style residential architecture. The contributing objects are entry markers and streetlamps.

New Haven station is a historic train station located at New Haven, Allen County, Indiana. It was built in 1890 by the Wabash Railroad. It is a one-story, wood-frame building, with Stick Style / Eastlake Movement ornamentation. It measures approximately 50 feet log and 20 feet wide and has a gable roof and board and batten siding.

Fisher West Farm is a historic home and farm located in Perry Township, Allen County, Indiana. The farmhouse was built about 1860, and is a two-story, Italianate style brick dwelling. It consists of a two-story, main block topped by a low hipped roof and belvedere; a two-story hip roofed wing; and one story gabled kitchen wing. It features a full-width front porch. Also on the property are the contributing gabled rectangular bank barn and shed-roofed pump house.

Martin Blume Jr. Farm is a historic home and farm located in St. Joseph Township, Allen County, Indiana. The farmhouse was built in 1885, and is a two-story, Italianate style brick dwelling with a low hipped roof. Also on the property are the contributing large three bay timber frame threshing barn, timber frame hog barn, storage barn, brooder house, windmill frame, brick smokehouse, and privy.

Elnora Daugherty Farm is a historic home and farm and national historic district located at Sand Creek Township, Bartholomew County, Indiana. It encompasses six contributing buildings, one contributing site and one contributing object. The house was built in 1892, and is a 2 1/2-story, Queen Anne-style frame dwelling. Also on the property are the contributing traverse-frame barn, wagon shed, utility building, and storage shed.

Newsom–Marr Farm, also known as Shady Lane Farm, is a historic home and farm located at Sand Creek Township, Bartholomew County, Indiana. The house was built in 1864, and is a 2 1/2-story, three bay, Italianate style brick dwelling with a side-gable roof. Also on the property are the contributing Midwest three portal barn, wagon shed, traverse-frame barn, and wash house.

D.W. Heagy Farm, also known as Pine Grove Farm, is a historic home and farm located at Columbus Township, Bartholomew County, Indiana. The house was built in 1879, and is a two-story, Italianate style cross-plan brick dwelling with an attached summer kitchen. It has a hipped roof and sits on a fieldstone foundation. Also on the property are the contributing milk house, small shed, wagon shed, frame German bank barn (1912), silo, pump, and trough (1930).

Evergreen Hill is a historic home and farm and national historic district located in Centre Township, St. Joseph County, Indiana. The house was built in 1873, and is a two-story, Italianate style balloon frame dwelling with a 1 1/2-story kitchen addition. A sunroom was added in 1918. It has a low-pitched hipped roof and is sheathed in clapboard siding. Also on the property are the contributing large frame shed, smokehouse, English barn, garage, and small family cemetery.

Wertz–Bestle Farm is a historic home and farm located in German Township, St. Joseph County, Indiana. The house was built about 1872, and is a two-story, "T"-plan, Italianate style brick dwelling with a 1 1/2-story kitchen wing. It sits on a fieldstone foundation and has bracketed eaves and segmental arched windows. Also on the property is the contributing 3 1/2-story, two-level, Schweitzer barn.

William Potter House, also known as the Potter House, is a historic home located at Lafayette, Tippecanoe County, Indiana. It was built in 1855, and is a two-story, Greek Revival style brick dwelling, with a front gable roof. A rear addition was added about 1880. The entrance features Doric order columns and opposing pilasters.

Park Mary Historic District is a national historic district located at Lafayette, Tippecanoe County, Indiana. The district encompasses 106 contributing buildings and 1 contributing structure in a predominantly residential section of Lafayette. It developed between about 1853 and 1950 and includes representative examples of Italianate, Queen Anne, and Bungalow / American Craftsman style architecture. Notable contributing buildings include the Thomas Hull House (1870), Fry House (1873), Perrin House (1868), Fletmeyer House (1881), Keipner House (1885), Behm House (1858), Greagor House (1873), Ulrick House, John and William Levering House (1858), Sawyer House (1868), Lafayette Christian Reformed Church (1929), Lincoln School (1923), and Lafayette Armory (1927).

Hershey House, also known as the Patrick Home, is a historic home located in Perry Township, Tippecanoe County, Indiana. It was built in 1856, and is a two-story, Greek Revival style brick dwelling, with a 1 1/2-story rear wing. It is three bays wide and has a gable front roof. Also on the property is a contributing fieldstone milk house. It was the home of William Hershey, son of the builder Joseph M. Hershey, who served with the 16th Independent Battery Indiana Light Artillery in the American Civil War and witnessed the assassination of Abraham Lincoln.

Westcott Stock Farm, also known as Westcott Place Farm, is a historic home and farm located at Centerville, Wayne County, Indiana. The farmhouse was built between 1890 and 1895, and is a large two-story, Queen Anne style brick dwelling. It sits on a brick foundation and features a semi-octagonal bay. Also on the property are the contributing laundry house / tool shed, garage, carriage house, horse barn, bank barn, a small calving shed, and a cistern with a hand-operated pump.

The Indianapolis Athletic Club was a private social "city club", located at 350 North Meridian Street in Downtown Indianapolis, Indiana. The historic clubhouse was designed by Robert Frost Daggett and built between 1922 and 1924. It is an Italian Renaissance style brick building. The club closed in 2004 and the building was converted to luxury condominiums.

Christopher Apple House, also known as the Apple Farm House, is a historic home located in Lawrence Township, Marion County, Indiana. It was built in 1859, and is a two-story, four bay Federal style brick dwelling with Greek Revival style design elements. It has a side gable roof and 1 1/2-story rear wing.

William Buschmann Block, also known as the Buschmann Block, is a historic commercial building located at Indianapolis, Indiana. It was built in 1870–1871, and is a three-story, "L"-shaped, Italianate style brick building. It was enlarged with a four-story wing about 1879. It sits on a rubble foundation and has round arched openings with limestone lintels. The building originally housed a retail and wholesale grocery business.

Spink Arms Hotel, also known as the Lionel Artis Center, is a historic hotel building located at Indianapolis, Indiana. It was built in 1919, and consists of two eight-story, brick towers linked by a one-story connector. It is in the Tudor Revival style and features twin four-story oriel windows on each tower and a crenellated parapet. Behind the building is a four-story parking garage constructed in 1922.

Shortridge–Meridian Street Apartments Historic District is a national historic district located at Indianapolis, Indiana. The district encompasses 136 contributing buildings in a predominantly residential section of Indianapolis. It was developed between about 1900 and 1951, and includes representative examples of Colonial Revival, Classical Revival, Late Gothic Revival, Mission Revival, Renaissance Revival, Bungalow / American Craftsman, and Art Deco style architecture. Located in the district is the separately listed Shortridge High School. Other notable buildings include the Vernon Court Apartments (1928), Fronenac Apartments (1951), Biltmore Apartments (1927), Meridian Apartments (1929), New Yorker Apartments (1917), Howland Manor (1929), Powell-Evans House (1911), Harms House (1906), Dorchester Apartments (1921), and Martin Manor Apartments (1916).

























