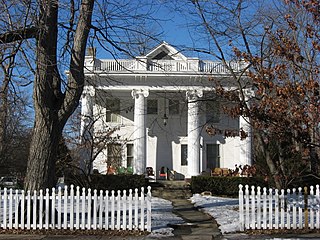
William H. H. Graham House, also known as the Stephenson Mansion, is a historic home located in the Irvington Historic District, Indianapolis, Marion County, Indiana. It was built in 1889, and is a 2+1⁄2-story, four-bay Colonial Revival style frame dwelling. The house features a front portico supported by four, two-story Ionic order columns added in 1923, and a two-story bay window. In the 1920s it was the home of D. C. Stephenson, head of the Indiana Ku Klux Klan.
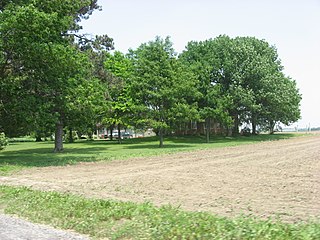
John Young House, also known as the Young-Carter House, is a historic home located in Warren Township, Clinton County, Indiana. It was built about 1860, and is a two-story, Greek Revival style brick dwelling with Italianate style detailing. It has a gabled temple form front facade and an attached kitchen wing. The front portico was reconstructed in 1992–1993.

William R. Gant Farm is a historic home and farm located at Sand Creek Township, Bartholomew County, Indiana. The house was built about 1864, and is a two-story, vernacular Greek Revival style brick dwelling with a Federal style rear ell. Also on the property is a contributing traverse-frame barn dated to the early-20th century.

William Proctor House is a historic home located in Liberty Township, Crawford County, Indiana. It was built about 1832, and is a two-story, three-bay, Federal style brick dwelling. It has a gable roof with end chimneys. The house has later rear additions. The property is owned by the Crawford County Historical Society.

Gramelspacher–Gutzweiler House is a historic home located at Jasper, Dubois County, Indiana. It was built in 1849, and is a two-story, five bay by three bay, Federal style brick dwelling on a high fieldstone basement. It has a gable roof and features stepped gable ends with six levels of corbiesteps.

William N. Violett House, also known as the Jack Dueck Residence, is a historic home located at Goshen, Elkhart County, Indiana. It was built about 1854, and is a two-story, "T"-shaped, Italianate style red brick dwelling. It features cornice brackets, heavy frieze molding, and arched openings.
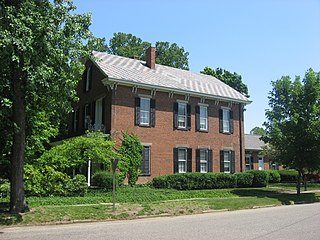
William C. B. Sewell House, also known as the Sewell-Freese House, is a historic home located at Covington, Fountain County, Indiana. It was built in 1867, and is a 2+1⁄2-story, three-bay, Italianate style brick dwelling. It has two wings and a separate summer kitchen. The front facade features a full-width, one-story decorative front porch and a pair of cast-iron lions.

William Potter House, also known as the Potter House, is a historic home located at Lafayette, Tippecanoe County, Indiana. It was built in 1855, and is a two-story, Greek Revival style brick dwelling, with a front gable roof. A rear addition was added about 1880. The entrance features Doric order columns and opposing pilasters.
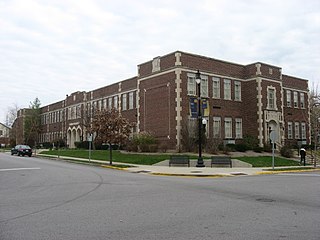
Morton School is a historic school building located at West Lafayette, Tippecanoe County, Indiana. It was built in 1930, and is a two-story, "E"-shaped, Tudor Revival style brick and limestone building. It has a flat roof and features a triple-arched main entrance and stepped parapet. It housed a school into the mid-1980s, after which it has been used as a community centre.

Hershey House, also known as the Patrick Home, is a historic home located in Perry Township, Tippecanoe County, Indiana. It was built in 1856, and is a two-story, Greek Revival style brick dwelling, with a 1+1⁄2-story rear wing. It is three bays wide and has a gable front roof. Also on the property is a contributing fieldstone milk house. It was the home of William Hershey, son of the builder Joseph M. Hershey, who served with the 16th Independent Battery Indiana Light Artillery in the American Civil War and witnessed the assassination of Abraham Lincoln.

Farmers Institute is a historic school building on a small campus in Shadeland, Tippecanoe County, Indiana. It was built in 1851, and expanded to its present two stories in 1864–1865. It is a two-story, rectangular, frame building with modest Greek Revival style design elements. It housed a school from its construction until 1874, and again from 1882 to 1889, during which it also housed a public library. Since then, it has exclusively housed the Farmers Institute Friends Church, a Quaker meetinghouse.

William N. Thompson House, also known as Old Governor's Mansion, is a historic home located at Indianapolis, Marion County, Indiana. It was built in 1920, and is Georgian Revival style buff-colored brick mansion. It consists of a two-story, five-bay, central section flanked by one-story wings. It has a slate hipped roof and features a full width front porch and an elliptical portico at the main entry. The house served as the Governor's Mansion from 1945 to 1970.

George Philip Meier House, also known as Tuckaway, is a historic home located at Indianapolis, Indiana. It was built in 1907, and is a two-story, Bungalow / American Craftsman style frame dwelling clad in cedar clapboard. The second story was added in 1912. It has a front gable roof and features a full width front porch and scrolled brackets on the overhanging eaves.

Byram–Middleton House is a historic home located at Indianapolis, Indiana. It was built in 1870, and is a two-story, irregularly massed, Italianate style brick dwelling. It has a low hipped roof with bracketed eaves and arched openings. It has been converted to commercial uses.
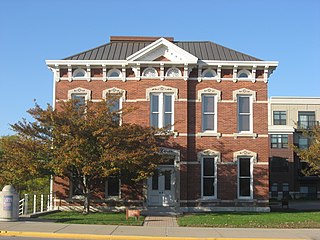
Charles Kuhn House is a historic home located at Indianapolis, Indiana. It was built about 1879, and is a two-story, five-bay, Italianate style brick dwelling. It has a hipped roof with pressed metal brackets and a centered gable.

John Fitch Hill House is a historic home located at Indianapolis, Indiana. It was built about 1852, and is a two-story, five-bay, Italianate style frame dwelling. It has a low hipped roof with double brackets and a centered gable. It features a full-width front porch added in the 1880s.

Sheffield Inn, also known as the Sheffield Apartments, is a historic apartment building located at Indianapolis, Indiana. It was built in 1927, and is a two-story, "I"-shaped Tudor Revival style masonry building. It features a multi-gabled slate roof with 2½-story projecting gabled pavilion, decorative chimney, banks of leaded glass windows, and decorative half-timbering. The building was originally designed as a residential hotel and remodeled in 1971. It is located immediately next to the Manchester Apartments.

Test Building, also known as the Circle Motor Inn, is a historic commercial building in Indianapolis, Indiana. It was built in 1925, and is a nine-story, reinforced concrete structure with 12-inch thick brick and clay tile curtain walls. It is faced with Indiana limestone and has a three-story brick penthouse and two-level basement. The mixed-use building housed the city's earliest large parking garages.

William Buschmann Block, also known as the Buschmann Block, is a historic commercial building located at Indianapolis, Indiana. It was built in 1870–1871, and is a three-story, "L"-shaped, Italianate style brick building. It was enlarged with a four-story wing about 1879. It sits on a rubble foundation and has round arched openings with limestone lintels. The building originally housed a retail and wholesale grocery business.

Spink Arms Hotel, also known as the Lionel Artis Center, is a historic hotel building located at Indianapolis, Indiana. It was built in 1919, and consists of two eight-story, brick towers linked by a one-story connector. It is in the Tudor Revival style and features twin four-story oriel windows on each tower and a crenellated parapet. Behind the building is a four-story parking garage constructed in 1922.
























