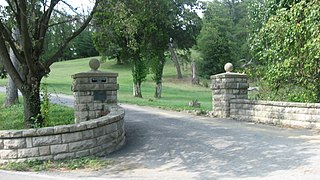
Woodbine, also known as the Anders Rasmussen House, is a historic early-20th-century estate located at New Albany, Floyd County, Indiana. It was built in 1920 for Anders Rasmussen, who owned a florist business in New Albany and once served as a florist for the King of Denmark. The 2+1⁄2-story Bungalow / American Craftsman-style house is made of stucco, brick, limestone, asphalt, and terra cotta, with a full basement. The house includes a 1+1⁄2-story caretaker's apartment. The house stayed with the family until 1945, and has gone through several hands since then. The estate is currently owed and being restored by the owner/winemaker for Downtown New Albany's River City Winery located just two miles away. Plans for a vineyard on the estate are underway.
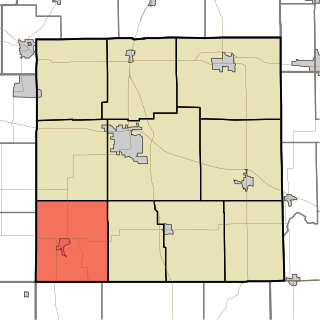
Union Township is one of ten townships in Marshall County, Indiana, United States. As of the 2010 census, its population was 3,088 and it contained 1,938 housing units.

Forest Hills Historic District is a national historic district located at Indianapolis, Indiana. It encompasses 173 contributing buildings and 7 contributing structures in a planned residential section of Indianapolis. It developed between about 1911 and 1935, and includes representative examples of Tudor Revival and English Cottage style architecture.

The John Valentine House, now replaced by the Sigma Phi Epsilon Fraternity House, was a Prairie School style building in Muncie, Indiana. It was designed by Barry Byrne and was built in 1918. The Sigma Phi Epsilon fraternity house at Ball State University, 1101 Riverside Avenue in Muncie, occupies the site of the John Valentine House. The house was designed by Barry Byrne and was listed on the National Register of Historic Places in 1983.

Hite-Finney House was a historic building at 183 North Jefferson Street in Martinsville, Morgan County, Indiana. It was built in 1855, and was a two-story, transitional Greek Revival / Italianate style brick I-house. It has been demolished.
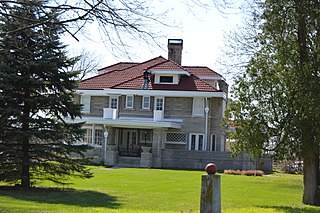
Browne-Rafert House, also known as the Rafert-Anderson House and Browne House, is a historic home located in Fortville, Hancock County, Indiana. It was built in 1914, and is a two-story, Arts and Crafts movement inspired dwelling constructed of Indiana limestone. It has a hipped roof with wide overhanging eaves. Also on the property are the contributing carriage house, small utility building originally used as an office, and perimeter fence, gate, and garden features.

Polk Street Concrete Cottage Historic District is a national historic district located in the First Subdivision of Gary, Indiana. The district encompasses four contributing buildings in a residential section of Gary. The buildings were designed by D. F. Creighton and built by the United States Sheet & Tin Plate Co. They were built starting in 1910 and are examples of the Edison Concept Houses that were designed, patented, and promoted by inventor Thomas Edison. The houses reflect Bungalow / American Craftsman design elements.

Combs Addition Historic District is a national historic district located at Gary, Indiana. The district encompasses 99 contributing buildings in an exclusively residential section of Gary. They were built between 1928 and 1959 and are examples of the American Small House cottage movement with Colonial Revival and Tudor Revival design elements.
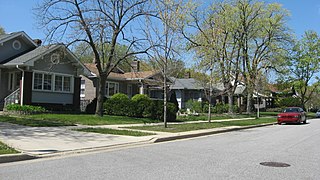
Forest–Moraine Residential Historic District is a national historic district located at Hammond, Lake County, Indiana. The district encompasses 108 contributing buildings in an exclusively residential section of Hammond. It developed between about 1913 and 1950, and includes notable example of Renaissance Revival, Colonial Revival, Tudor Revival, and English Cottage style residential architecture.

East Shore Historic District, also known as Lake Maxinkuckee Historic District, is a national historic district located in Union Township, Marshall County, Indiana. The district encompasses 114 contributing buildings, 3 contributing sites, and 1 contributing structure in a resort development along the shore of Lake Maxinkuckee. It developed between about 1873 and 1945, and includes examples of Late Victorian, Colonial Revival, and Bungalow / American Craftsman style architecture. The district includes Maxinkuckee Country Club. Notable buildings include the Norris Farmhouse, Trone Cottage, Roach-Rockwood Cottage, Elliott Cottage, Gates-Holliday Cottage (1897), Marmon Cottage, and Norman Perry House.
Brown-Kercheval House was a historic home located at Rockport, Spencer County, Indiana. The original section was built in 1853–1854, and was a 1+1⁄2-story, wood-frame Gothic Cottage style dwelling with Greek Revival style design elements. It was originally a six-room house and subsequently expanded in 1880 and 1908 to a 14-room house. A kitchen wing was added in 1954. Also on the property was a contributing brick outbuilding.

Perrin Historic District is a national historic district located at Lafayette, Tippecanoe County, Indiana. The district encompasses 173 contributing buildings and 2 contributing structures in a predominantly residential section of Lafayette. It developed between about 1869 and 1923 and includes representative examples of Italianate, Queen Anne, Colonial Revival, Stick Style / Eastlake movement, and Bungalow / American Craftsman style architecture. Notable contributing buildings include the James Perrin House, John Heinmiller House, James H. Cable House, Adam Herzog House (1878), Coleman-Gude House (1875), Frank Bernhardt House (1873), August Fisher Cottage, John Beck House (1887), an William H. Sarles Bungalow (1923).
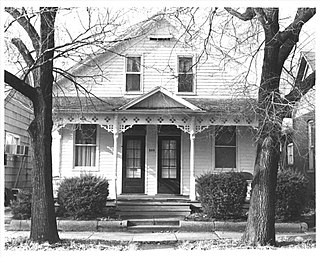
The house at 209–211 S. Ninth Street was a historic home located at Terre Haute, Vigo County, Indiana. It was built about 1880, and was a one-story, Late Victorian rectangular frame duplex cottage. It featured an elaborate Eastlake movement style front porch with a shed roof. It has been demolished.

Williams-Warren-Zimmerman House, also known as the Cottage-Among-the-Lindens, is a historic home located at Terre Haute, Vigo County, Indiana. It was built between 1849 and 1854, and is a 1+1⁄2-story, Greek Revival style frame dwelling with a one-story wing. It sits on a stuccoed brick foundation, is sheathed in clapboard siding, and has a gable roof with dormers. The house was moved to its present location in 1874.

The Harriett was a historic apartment building located at Indianapolis, Indiana. It was built about 1905, and was a three-story, "U"-shaped, Classical Revival style yellow brick and grey limestone building. It has been demolished.

The Chadwick was a historic apartment building located at Indianapolis, Indiana. It was built in 1925, and was a three-story, five bay, "I"-shaped, Georgian Revival style buff brick building with limestone detailing. It featured Tuscan order engaged columns at the entrance. It was destroyed by fire in January 2011.
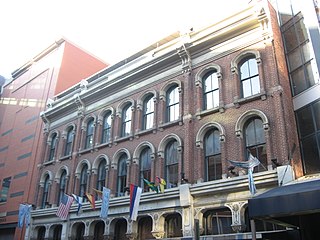
L.S. Ayres Annex Warehouse, also known as Elliott's Block Nos. 14-22, is a historic warehouse building located at Indianapolis, Indiana. It was built in 1875 by the L.S. Ayres department store, and is a three-story, rectangular Italianate style brick building with an elaborate cast iron first story storefront. Other decorative elements are in stone, brick, and sheet metal. It measures 72 feet, 6 inches, wide and 49 feet, 6 inches, deep. It features Corinthian order columns as part of the cast iron facade.

Ball Nurses' Sunken Garden and Convalescent Park is a historic park and garden located on the campus of IU Health University Hospital at Indianapolis, Indiana. It was designed between 1929 and 1934 by Percival Gallagher, principal landscape architect for the Olmsted Brothers. The Ball Nurses' Sunken Garden and Convalescent Park were constructed between 1930 and 1940.

Holy Rosary–Danish Church Historic District, also known as Fletcher Place II, is a national historic district located at Indianapolis, Indiana. The district encompasses 183 contributing buildings in a predominantly residential section located in the central business district of Indianapolis. It was developed between about 1875 and 1930, and include representative examples of Italianate, Gothic Revival, Tudor Revival, and Renaissance Revival style architecture. Located in the district is the separately listed Horace Mann Public School No. 13. Other notable buildings include the John Kring House, Trinity Danish Evangelical Lutheran Church (1872), John Wands House (1857), Henry Homburg House, Samuel Keely House, Maria Wuensch Cottage, and Holy Rosary Catholic Church (1911-1925).

St. John's Lutheran Church, also known as Old Dutch Church, was a historic Lutheran church located near Ellettsville, Monroe County, Indiana. It was a one-story, log building sheathed in yellow poplar siding. It has been demolished.























