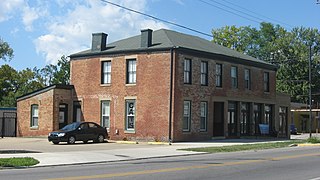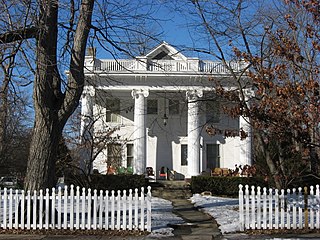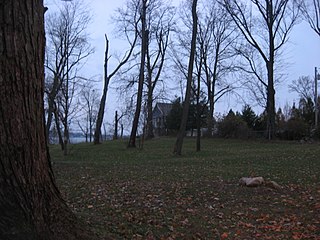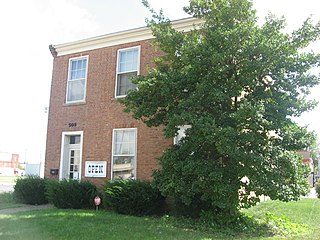
New Albany National Cemetery is a United States National Cemetery located in the city of New Albany, in Floyd County, Indiana. Administered by the United States Department of Veterans Affairs, it encompasses 5.5 acres (2.2 ha), and as of the end of 2005, had 6,881 interments. It is managed by Zachary Taylor National Cemetery.

Culbertson Mansion State Historic Site is located in New Albany, Indiana by the Ohio River. It was the home of William Culbertson, who was once the richest man in Indiana. Built in 1867 at a cost of $120,000, this Second Empire-style mansion has 25-rooms within 20,000 square feet (1,900 m2), and was completed in November 1869. It was designed by James T. Banes, a local architect. Features within the three-story edifice include hand-painted ceilings and walls, frescoed ceilings, carved rosewood-grained staircase, marble fireplaces, wallpaper of fabric-quality, and crystal chandeliers. The original tin roof was imported from Scotland. The displays within the mansion feature the Culbertson family and the restoration of the building. The rooms on the tour are the formal parlors, dining rooms, bedrooms, kitchen, and laundry room.

The Scribner House is a historic home located at New Albany, Floyd County, Indiana. It was built by Joel Scribner, one of the three brothers who founded New Albany. He and his brothers, Nathaniel and Abner, came from New York State and named their new town "New Albany" after the capital of their home state. It is located in downtown New Albany, on the southeast corner of State and Main Streets near the Sherman Minton Bridge. It is the oldest building in New Albany.

The New Albany Downtown Historic District is a national historic district located at New Albany, Indiana. The general area is W. First Street to the west, Spring St. to the north, E. Fifth Street to the east, and Main Street to the south. The local specification of the district is between East Fifth Street to West Fifth Street, Culbertson Street to the north, and the Ohio River to the south. East Spring Street Historic District is immediately east of the area, and the Main Street section of the Mansion Row Historic District starts. The area includes the Scribner House, where the founders of New Albany lived. It is also the focal area of the Harvest Homecoming Festival every October.

The East Spring Street Historic District is a national historic district located at New Albany, Indiana. The general area is E. Fifth Street to the west, Spring St. to the north, E. Eighth Street to the east, and Market Street to the south. The Cedar Bough Place Historic District is one block north of the area, the New Albany Downtown Historic District is immediately west of the area, and the Market Street section of the Mansion Row Historic District starts. The district encompasses 84 contributing buildings in a largely residential section of New Albany. It developed in the late-19th and early-20th century and includes notable examples of Queen Anne and Italianate style architecture. Notable buildings include the Third Presbyterian Church, St. Mary's Roman Catholic Church and Rectory, the former John Conner House or Masonic Lodge, and Edwards City Hospital.

The Old Pike Inn is a historic inn and tavern located at New Albany, Floyd County, Indiana. It was built about 1840, and is a two-story brick building with a hipped roof. The building was damaged in a tornado on March 23, 1917, and the building rebuilt. It remained a working tavern until 1997, when the owner decided to shut down and start working for Caesars Indiana.

Cedar Bough Place Historic District is a national historic district located at New Albany, Indiana, ¾ of a mile from the Ohio River, across from Louisville, Kentucky. It consists of the 800-block of the road Cedar Bough Place, between Beeler and Ekin Avenues.

The DePauw Avenue Historic District is a national historic district just northeast of downtown New Albany, Indiana, across the Ohio River from Louisville, Kentucky. The district consists mostly of Depauw Avenue from Vincennes Street in the west to Aebersold Drive to the east, and includes portions of the 1200 block of Beechwood Avenue and two residences on Vance Street. New Albany High School is located on the southern edge of the district.

William H. H. Graham House, also known as the Stephenson Mansion, is a historic home located in the Irvington Historic District, Indianapolis, Marion County, Indiana. It was built in 1889, and is a 2+1⁄2-story, four-bay Colonial Revival style frame dwelling. The house features a front portico supported by four, two-story Ionic order columns added in 1923, and a two-story bay window. In the 1920s it was the home of D. C. Stephenson, head of the Indiana Ku Klux Klan.

Woodbank, also known as Rasmussen Cottage, was a historic home located on Lake Maxinkuckee in Union Township, Marshall County, Indiana. It was a 2+1⁄2-story, Late Victorian style summer cottage built in 1894. It has been demolished.

The Hedden's Grove Historic District is a national historic district located at New Albany, Indiana. The district encompasses 43 contributing buildings and 2 contributing structures in a suburban residential section of New Albany. It developed between the 1920s and 1950s, and includes notable examples of Colonial Revival, Tudor Revival, Bungalow / American Craftsman, and Ranch style residential architecture.

The William Young House is a historic home located at New Albany, Indiana. It was built about 1837, and is a two-story, three bay, Federal style brick I-house. It features a two-story porch alongside the rear ell. Much of the interior remains intact. The house is open as a museum.
New Albany and Salem Railroad Station, also known as Monon Station, was a historic train station located at New Albany, Indiana. The head-house was built about 1851, and was a two-story rectangular brick head-house. It had one-story wings and a long train shed at the rear added in the late 19th century.

Plymouth Southside Historic District is a national historic district located at Plymouth, Marshall County, Indiana. The district encompasses 91 contributing buildings, 2 contributing structures, and 1 contributing object in a predominantly residential section of Plymouth. It developed between about 1853 and 1953, and includes examples of Italianate, Greek Revival, Queen Anne, Colonial Revival, and Tudor Revival style architecture. Notable contributing resources include the John McFarlin, Jr., House, Trinity United Methodist Church (1926), Bible Baptist Church (1894), Felke Florist and Greenhouse (1922), John Soice Residence, Westervelt-Marble Residence, and Edwards-Gambel Residence (1856).

Bradford Estate, also known as Bradford Woods, is a historic estate and national historic district located in Clay Township, Morgan County, Indiana. The original house was built about 1850, and is a one-story, double pen vernacular frame dwelling. It features a full-width shed porch. The Campbell House is a 1+1⁄2-story frame dwelling sheathed in red brick in 1920. It was moved to its present site in 1912 with the building of the manor house. The manor house was built in 1912, and is a 2+1⁄2-story, Prairie School style brick dwelling. It features a hip roofed porch supported by two piers. Also on the property are the contributing spring house and carriage house (1909).

Christopher Apple House, also known as the Apple Farm House, is a historic home located in Lawrence Township, Marion County, Indiana. It was built in 1859, and is a two-story, four bay Federal style brick dwelling with Greek Revival style design elements. It has a side gable roof and 1+1⁄2-story rear wing.

Hanna–Ochler–Elder House, also known as the Hannah House, is a historic home located at Indianapolis, Marion County, Indiana. It was built in 1859, and is a 2+1⁄2-story, five-bay, Italianate style brick dwelling with Greek Revival style design elements. It has a lower two-story kitchen wing with gallery added in 1872. The house has a low-pitched hipped roof with bracketed eaves.

Julian–Clark House, also known as the Julian Mansion, is a historic home located at Indianapolis, Marion County, Indiana. It was built in 1873, and is a 2+1⁄2-story, Italianate style brick dwelling. It has a low-pitched hipped roof with bracketed eaves and a full-width front porch. It features a two-story projecting bay and paired arched windows on the second story. From 1945 to 1973, the building housed Huff's Sanitarium.

Johnson–Denny House, also known as the Johnson-Manfredi House, is a historic home located at Indianapolis, Marion County, Indiana. It was built in 1862, and is a two-story, five bay, "T"-shaped, frame dwelling with Italianate style design elements. It has a bracketed gable roof and a two-story rear addition. It features a vestibule added in 1920. Also on the property is a contributing 1+1⁄2-story garage, originally built as a carriage house. It was originally built by Oliver Johnson, noted for the Oliver Johnson's Woods Historic District.

Willard and Josephine Hubbard House is a historic home located at Indianapolis, Indiana. It was built in 1903, and is a 2+1⁄2-story, five-bay, center-hall plan, Italian Renaissance Revival style limestone dwelling with an addition. It features a front wooden portico supported by Ionic order columns and a semi-circular front section. Also on the property is a contributing carriage house / garage.























