
Beaux-Arts architecture was the academic architectural style taught at the École des Beaux-Arts in Paris, particularly from the 1830s to the end of the 19th century. It drew upon the principles of French neoclassicism, but also incorporated Renaissance and Baroque elements, and used modern materials, such as iron and glass, and later, steel. It was an important style and enormous influence in Europe and the Americas through the end of the 19th century, and into the 20th, particularly for institutional and public buildings.

The Smithsonian Institution Building, more commonly known as the Smithsonian Castle or simply The Castle, is a building on the National Mall housing the Smithsonian Institution's administrative offices and information center. Built as the first Smithsonian museum building, it is constructed of Seneca red sandstone in the Norman Revival style. It was completed in 1855 and designated a National Historic Landmark in 1965.

The Jackson Avenue station is a local station on the IRT White Plains Road Line of the New York City Subway. Located at the intersection of Jackson and Westchester Avenues in the Longwood neighborhood of the Bronx, it is served by the 2 train at all times, and the 5 train at all times except late nights and rush hours in the peak direction.
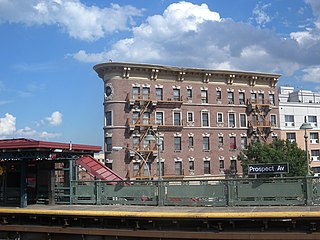
The Prospect Avenue station is a local station on the IRT White Plains Road Line of the New York City Subway. Located at the intersection of Prospect and Westchester Avenues in the Longwood neighborhood of the Bronx, it is served by the 2 train at all times, and the 5 train at all times except late nights and rush hours in the peak direction.

The Simpson Street station is a local station on the IRT White Plains Road Line of the New York City Subway. Located at the intersection of Simpson Street and Westchester Avenue in the Longwood neighborhood of the Bronx, it is served by the 2 train at all times, and the 5 train at all times except late nights and rush hours in the peak direction.

The West Farms Square–East Tremont Avenue station is a local station on the IRT White Plains Road Line of the New York City Subway. Located at the intersection of East Tremont Avenue and Boston Road in the West Farms neighborhood of the Bronx, it is served by the 2 train at all times, and the 5 train at all times except late nights and rush hours in the peak direction.

The Metropolitan Life Insurance Company Tower is a skyscraper occupying a full block in the Flatiron District of Manhattan in New York City. The building is composed of two sections: a 700-foot-tall (210 m) tower at the northwest corner of the block, at Madison Avenue and 24th Street, and a shorter east wing occupying the remainder of the block bounded by Madison Avenue, Park Avenue South, 23rd Street, and 24th Street. The South Building, along with the North Building directly across 24th Street, comprises the Metropolitan Home Office Complex, which originally served as the headquarters of the Metropolitan Life Insurance Company.

Francis Hatch Kimball was an American architect practicing in New York City, best known for his work on skyscrapers in lower Manhattan and terra-cotta ornamentation. He was an associate with the firm Kimball & Thompson. His work includes the Empire Building, Manhattan Life Insurance Building, and Casino Theatre. All but one of Kimball's works were in the United States.
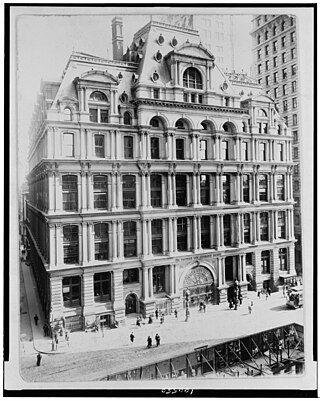
The Equitable Life Assurance Building, also known as the Equitable Life Building, was the headquarters of the Equitable Life Assurance Society of the United States, at 120 Broadway in Manhattan, New York. Arthur Gilman and Edward H. Kendall designed the building, with George B. Post as a consulting engineer. The Equitable Life Building was made of brick, granite, and iron, and was originally built with seven above-ground stories and two basement levels, with a height of at least 130 feet (40 m). An expansion in 1885 brought the total height to 155 feet (47 m) and nine stories.
The Studebaker Building is a former structure at 1600 Broadway on the northeast corner at 48th Street in Manhattan, New York City. It was erected by the Juilliard Estate, in 1902, between Broadway and 7th Avenue, in the area north of Times Square. It was demolished in 2004 to make room for an apartment tower, a twenty- five story, 136 unit, luxury condominium designed by architect Einhorn Yaffee Prescott.

The Everett Building is a 16-story commercial structure at 200 Park Avenue South at the northwest corner with East 17th Street, on Union Square in Manhattan, New York. It was designed by the architectural firm of Starrett & van Vleck and opened in 1908. Goldwin Starrett, the lead architect, had worked for Daniel Burnham for four years in Chicago, and as such the building reflects Burnham's functionalist philosophy. It marked the development of fireproof commercial skyscrapers with open plan interiors and simple, classical exteriors.
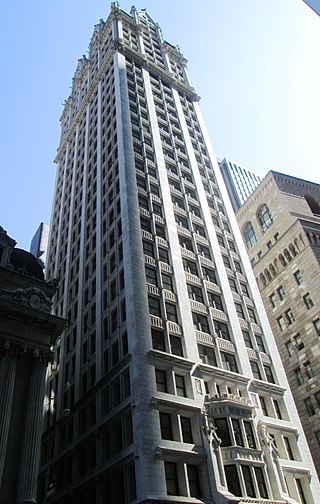
The Liberty Tower, formerly the Sinclair Oil Building, is a 33-story residential building in the Financial District of Manhattan in New York City. It is at 55 Liberty Street at the northwest corner with Nassau Street. It was built in 1909–10 as a commercial office building and was designed by Henry Ives Cobb in a Gothic Revival style.

The New York State Education Building[a] is a state office building in Albany, New York. It houses offices of the New York State Education Department (NYSED) and was formerly home to the New York State Museum and New York State Library. Designed by Henry Hornbostel in the Beaux-Arts style and opened in 1912, the building is known for its expansive colonnade.

The Howard M. Metzenbaum U.S. Courthouse is a historic courthouse and post office building located on Superior Avenue in downtown Cleveland, Cuyahoga County, Ohio. Its west side faces Public Square and its north side faces The Mall. It was formerly the Federal Building and U.S. Courthouse and also known as Old Federal Building and Post Office.

The W New York Union Square is a 270-room, 21-story boutique hotel operated by W Hotels at the northeast corner of Park Avenue South and 17th Street, across from Union Square in Manhattan, New York. Originally known as the Germania Life Insurance Company Building, it was designed by Albert D'Oench and Joseph W. Yost and built in 1911 in the Beaux-Arts style.
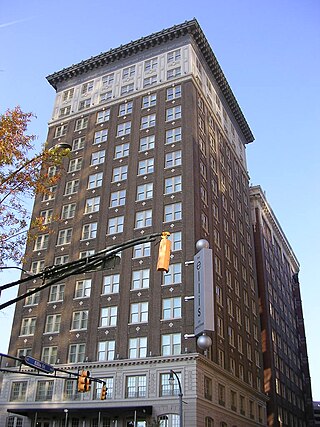
The Winecoff Hotel fire, of December 7, 1946, was the deadliest hotel fire in American history, killing 119 hotel occupants, including the hotel's original owners. Located at 176 Peachtree Street in Atlanta, Georgia, the Winecoff Hotel was advertised as "absolutely fireproof". While the hotel's steel structure was indeed protected against the effects of fire, its interior finishes were combustible and the building's exit arrangements consisted of a single stairway serving all fifteen floors. All of the hotel's occupants above the fire's origin on the third floor were trapped, and the fire's survivors either were rescued from upper-story windows or jumped into nets held by firemen.

Mills & Gibb was a U.S. importing and jobbing firm in New York City, New York. It specialized in lace and linen, as well as dry goods. It was originally located at 44 White Street. In 1880, the business moved to the 462 Broadway building, on the northeast corner of Grand and Broadway. It then purchased a site at Fourth Avenue and 22nd Street where it erected in 1910 a 16-story building, now known as 300 Park Avenue South. It was established by Philo L. Mills and John Gibb in 1865. A few years later, William T. Evans was admitted, and in 1903 the firm was incorporated, with Gibb as president; Mills, vice-president; and Evans, as secretary and treasurer.

The Home Life Building, also known as 253 Broadway, is an office building in Lower Manhattan, New York City. It is in Manhattan's Tribeca and Civic Center neighborhoods at the northwest corner of Broadway and Murray Street, adjacent to City Hall Park.

The Beaux-Arts Apartments are a pair of apartment towers on 307 and 310 East 44th Street in the East Midtown and Turtle Bay neighborhoods of Manhattan in New York City. Designed by Raymond Hood and Kenneth Murchison, the Beaux-Arts Apartments were constructed between 1929 and 1930. The complex was originally designed with 640 apartments.
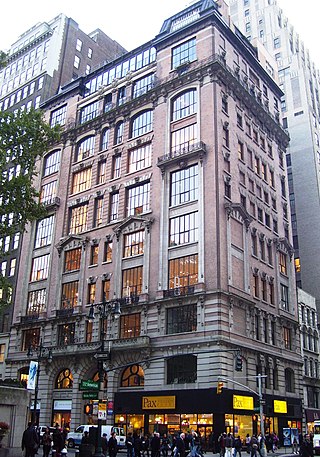
The Bryant Park Studios is an office building at 80 West 40th Street in the Midtown Manhattan neighborhood of New York City, at the corner of 40th Street and Sixth Avenue. The building, overlooking the southwest corner of Bryant Park, was designed by Charles A. Rich in the French Beaux-Arts style. Built from 1900 to 1901 by Abraham A. Anderson, the building is one of several in Manhattan that were built in the early 20th century as both studios and residences for artists.




















