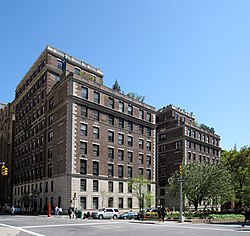| 655 Park Avenue | |
|---|---|
 | |
 | |
| General information | |
| Type | Housing cooperative |
| Architectural style | Georgian Architecture |
| Location | 655 Park Avenue, Manhattan, New York, U.S. |
| Coordinates | 40°46′06″N73°57′56″W / 40.768243°N 73.965569°W |
| Completed | 1924 |
| Technical details | |
| Floor count | 11 |
| Design and construction | |
| Architect(s) | J.E.R. Carpenter, Mott B. Schmidt |
655 Park Avenue is a Georgian-style co-op residential building on Manhattan's Upper East Side, located on Park Avenue between 67th Street and 68th Street, adjacent to the Park Avenue Armory. It was developed in 1924 by Dwight P. Robinson & Company. The building at 655 Park Avenue was designed by architects James Edwin Ruthven Carpenter, Jr., often referred to by the initials "J.E.R. Carpenter", and Mott B. Schmidt. Carpenter is considered the leading architect for luxury residential high-rise buildings in New York City in the early 1900s, while Schmidt is known for his buildings in the American Georgian Classical style, including Sutton Place and houses for New York City's society figures and business elite. [1]