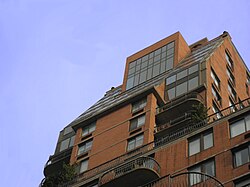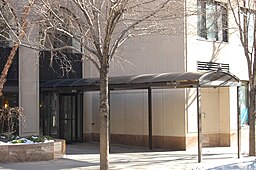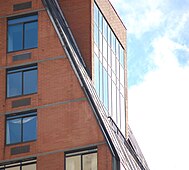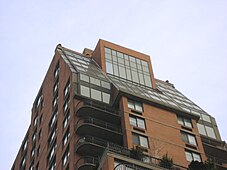
The San Remo is a cooperative apartment building at 145 and 146 Central Park West, between 74th and 75th Streets, adjacent to Central Park on the Upper West Side of Manhattan in New York City. It was constructed from 1929 to 1930 and was designed by architect Emery Roth in the Renaissance Revival style. The San Remo is 27 stories tall, with twin towers rising from a 17-story base. The building is a contributing property to the Central Park West Historic District, a National Register of Historic Places–listed district, and is a New York City designated landmark.

A duplex house plan has two living units attached to each other, either next to each other as townhouses, condominiums or above each other like apartments. By contrast, a building comprising two attached units on two distinct properties is typically considered semi-detached or twin homes but is also called a duplex in parts of the Northeastern United States, Western Canada, and Saudi Arabia.

Olympic Tower is a 51-story, 620 ft-tall (190 m) building at 641 and 645 Fifth Avenue, between 51st and 52nd Streets, in the Midtown Manhattan neighborhood of New York City. Designed by Skidmore, Owings & Merrill (SOM), the mixed-use development contains condominium apartments, office space, and retail shops. The tower is named after Olympic Airways, whose president Aristotle Onassis jointly developed the tower with the Arlen Realty and Development Corporation between 1971 and 1974. It was the first skyscraper to be constructed within a special zoning district to encourage retail and mixed-use development along Fifth Avenue.

The Pierre is a luxury hotel located at 2 East 61st Street, at the intersection of that street with Fifth Avenue, in Manhattan, New York City, facing Central Park. Designed by Schultze & Weaver, the hotel opened in 1930 with 100+ employees, now with over a thousand. In 2005, the hotel was acquired by Taj Hotels Resorts and Palaces of India. Standing 525 feet (160 m) tall, it is located within the Upper East Side Historic District as designated in 1981 by the New York City Landmarks Preservation Commission.

834 Fifth Avenue is a luxury residential housing cooperative in the Upper East Side of Manhattan, New York City. It is located on Fifth Avenue at the corner of East 64th Street opposite the Central Park Zoo. The limestone-clad building was designed by Rosario Candela, a prolific designer of luxury apartment buildings in Manhattan during the period between World War I and World War II. 834 Fifth Avenue is widely regarded as one of the most prestigious apartment houses in New York City. It has been called "the most pedigreed building on the snobbiest street in the country’s most real estate-obsessed city" in an article in the New York Observer newspaper. This status is due to the building's overall architecture, the scale and layout of the apartments, and the notoriety of its current and past residents. It is one of the finest buildings designed by Rosario Candela, according to The New York Times.
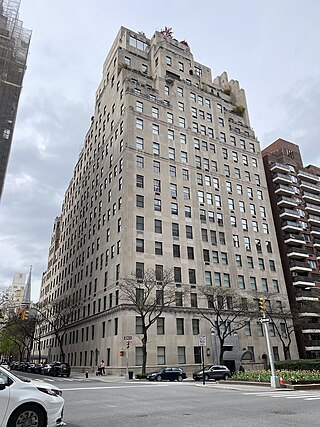
740 Park Avenue is a luxury cooperative apartment building on the west side of Park Avenue between East 71st and 72nd Streets in the Lenox Hill neighborhood of Manhattan, New York City, United States. It was described in Business Insider in 2011 as "a legendary address" that was "at one time considered the most luxurious and powerful residential building in New York City". The "pre-war" building's side entrance address is 71 East 71st Street.

810 Fifth Avenue is a luxury residential housing cooperative on the Upper East Side of Manhattan, New York City.

970 Park Avenue is a luxury residential housing cooperative in Manhattan, New York City.
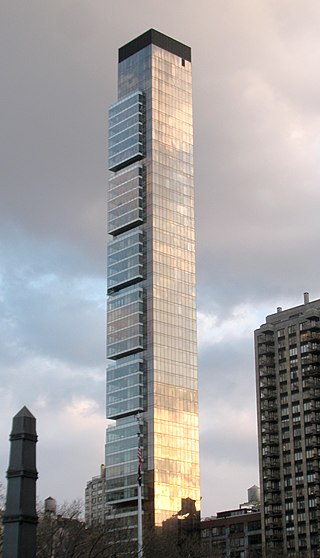
One Madison is a luxury residential condominium tower located on 23rd Street between Broadway and Park Avenue South, at the southern end of Madison Avenue, across from Madison Square Park in the Flatiron District of Manhattan, New York City. The building's official address and main lobby entrance is at 23 East 22nd Street, rather than at 1 Madison Avenue; there is no public entrance on 23rd Street.
The Shutter House is a building designed by architect Shigeru Ban in Chelsea, Manhattan, New York City. The condominium building has 9 units and is an 11-story structure, including a ground floor gallery. The building incorporates a layered façade with a unique shutter system, reflecting the industrial past of the Chelsea and the Meatpacking District.
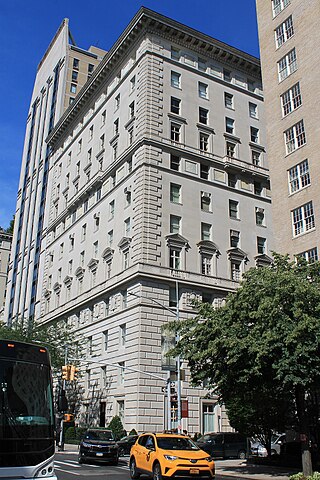
998 Fifth Avenue is a luxury housing cooperative located on Fifth Avenue at the North East corner of East 81st Street in Upper East Side in Manhattan, New York City.
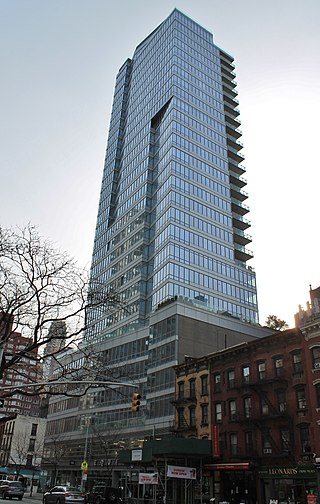
Casa 74, also known as 255 East 74th Street, is a 30-story, 87-apartment condominium building. It is situated at the corner of Second Avenue and East 74th Street on the Upper East Side of Manhattan, New York City.

520 Park Avenue is a skyscraper on East 60th Street near Park Avenue on the Upper East Side of Manhattan, New York City. It was designed by Robert A.M. Stern Architects and completed in 2018. The building was funded through a US$450 million construction loan from The Children's Investment Fund. At 781 feet tall, it is the 36th tallest building in New York City and the tallest on the Upper East Side. Arthur and William Lie Zeckendorf of Zeckendorf Development developed the building.
The Silk Building is a building located at 14 East 4th Street in the NoHo neighborhood of New York City. It has 12 floors that contain 55 apartments. It takes up a whole city block on 4th Street and stretches between Broadway and Lafayette with entrances on both streets.
20 East End Avenue is a residential condominium apartment building located in the neighborhood of Yorkville on the Upper East Side of Manhattan in New York City. It was designed in a New Classical style by Robert A.M. Stern Architects. The building consists of 43 apartments, including two duplex townhomes, one maisonette and two penthouses.

225 East 86th Street is a luxury condominium on 86th Street between Second Avenue and Third Avenue in the Yorkville neighborhood of the Upper East Side of Manhattan, New York City. It is a 15-story building that was built in 1981 and converted to a condo in 1986. The building was described in great detail and was quoted as being "Post-Baroque fun with windows" in the AIA Guide to New York City. The building is formally known as The Buckingham East.
10 Gracie Square is a 1930–31 pre-war "white glove" co-op building constructed in Art Deco style. It's located on East 84th Street on Manhattan's Upper East Side between East End Avenue and the FDR Drive. It is one of only 42 "good buildings" in Manhattan as designated by Tom Wolfe, and is known for its sixteen-room triplexes.
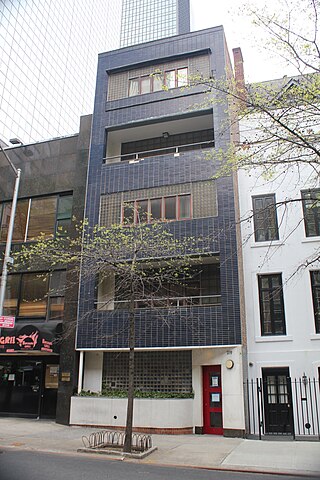
219 East 49th Street, also known as the Morris B. Sanders Studio & Apartment, is a building in the East Midtown and Turtle Bay neighborhoods of Manhattan in New York City, along the northern sidewalk of 49th Street between Second Avenue and Third Avenue. The house, designed by Arkansas architect Morris B. Sanders Jr. and constructed in 1935, replaced a 19th-century brownstone townhouse. It contained Sanders's studio, as well as a residence for him and his wife Barbara Castleton Davis.

The Rockefeller Apartments is a residential building at 17 West 54th Street and 24 West 55th Street in the Midtown Manhattan neighborhood of New York City. Designed by Wallace Harrison and J. André Fouilhoux in the International Style, the Rockefeller Apartments was constructed between 1935 and 1936. The complex was originally designed with 138 apartments.

The Beaux-Arts Apartments are a pair of apartment towers on 307 and 310 East 44th Street in the East Midtown and Turtle Bay neighborhoods of Manhattan in New York City. Designed by Raymond Hood and Kenneth Murchison, the Beaux-Arts Apartments were constructed between 1929 and 1930. The complex was originally designed with 640 apartments.
