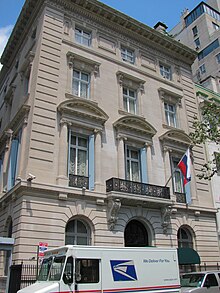
The John Henry Hammond House is a mansion at 9 East 91st Street on the Upper East Side in New York City. Since 1994, the Consulate-General of Russia in New York City has been located there.

The John Henry Hammond House is a mansion at 9 East 91st Street on the Upper East Side in New York City. Since 1994, the Consulate-General of Russia in New York City has been located there.
The purchase of land fronting on Fifth Avenue between 90th and 91st Streets by Andrew Carnegie, and the 1901 building of his mansion (which now houses the Cooper-Hewitt Museum), saw Carnegie buy neighboring building lots in order to protect his investment. The entire north side of 91st Street between Fifth and Madison Avenues was purchased by Carnegie. [1] Carnegie sold off lots to individuals who agreed to build substantial dwellings, and in 1903, a home was built at 9 East 91st Street by John H. Hammond, a New York City banker. The land, and possibly the house, was a wedding gift to Hammond and his wife (Emily Vanderbilt Sloane) from her father, William Douglas Sloane of the firm W. & J. Sloane. [1]
The five-story Renaissance style town house was designed by Carrère and Hastings, who were also responsible for the design of the New York Public Library Main Branch, [1] [2] and is regarded as one of their finest residences. [3] The design of the limestone-clad building, which unusually for a Manhattan town house offers a finished side elevation as well as its street front, is strongly influenced by 16th- and 18th-century Italian palazzo details.
The ground floor has pronounced banded rustication, a motif which is taken through the three floors above in the pilaster-like quoining at each corner of the building. The first floor piano nobile is evident by its large casement windows proportionately taller than those below or above. On the principal facade these aedicular windows have segmental pediments supported on the flanking Ionic columns; they are given extra prominence by the small wrought iron balconies supported by limestone corbels. The windows of the second floor clearly denote it as containing secondary accommodation, while the windows of the third and top floor are smaller still, clearly indicating a lower status than those below. The upper floor contains masonry panels and is intended to complement the enriched entablature, frieze and boldly projecting cornice immediately above it. [4]
Interior photos from the early 20th century display a "rich series of Louis XVI-style rooms with elaborate marbles, carving, tapestries and furnishings." [1] The house had two elevators and a regulation size squash court on the fifth floor, which two generations of Hammond children found ideal for roller skating. [5]
The Hammonds lived in the house with their five children and 16 staff. Rachel Hammond Breck noted that her mother's parties never went for long, mainly due to her not serving alcohol. [6] The reception rooms on the second floor - a 33 feet (10 m) by 64 feet (20 m) ballroom, [7] library and music room - routinely sat three hundred guests, at concerts often featuring Emily Vanderbilt Sloane on piano, and John Hammond, Jr. playing violin or viola. Over the 44 years that the Hammonds lived in the house, many greats of jazz played in the house, including Benny Goodman, who would later marry one of the Hammond daughters, Alice. [5] [6]
The Hammonds sold the house in May 1946 [8] to eye surgeon Ramón Castroviejo, who slightly modified the interior and operated an eye hospital on the top two floors. [1] [3] Under Castroviejo's ownership the house hosted lavish parties for celebrities including British actress Hermione Gingold and Spanish Catalan operatic soprano Victoria de los Ángeles. [3] In 1974, over objections from Castroviejo, the New York City Landmarks Preservation Commission designated the building as part of the Carnegie Hill Historic District. [1] [4] [9]
The Government of the Soviet Union purchased the house from Castroviejo in August 1975 for US$1.6 million, and began renovation work on the building. [1] [7] The Soviets also spent US$400,000 on the neighbouring townhouse and US$100,000 for half a driveway which was owned by the neighbouring Convent of the Sacred Heart school. [10] William Gleckman, who was responsible for renovations work on the building, noted that Mr. Myshkov, the Soviet Consul-designate, admired the building as it reminded him of imperial architecture in Russia. Gleckman installed new electrical wiring, a theatre and air-conditioning. [1] The Soviets also received permission to install a large wrought-iron gate around the mansion and closed-circuit cameras to watch over the street in front of the building. A total of US$500,000 was spent on renovations before the Soviets were ordered to leave in 1980. [10]
After the dissolution of the Soviet Union, the Russian Federation returned to New York City in 1992 to find the building in an advanced state of disrepair. In co-operation with Random House, the Russians, including 16 artisans from Moscow, went to work on renovating the building and fixing the many problems which existed; water had seeped from the roof, floorboards squeaked and the plumbing, furnace, and elevators no longer worked. The consulate opened in 1994. [6]
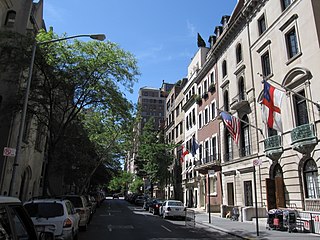
The Upper East Side, sometimes abbreviated UES, is a neighborhood in the borough of Manhattan in New York City, bounded by 96th Street to the north, the East River to the east, 59th Street to the south, and Central Park and Fifth Avenue to the west. The area incorporates several smaller neighborhoods, including Lenox Hill, Carnegie Hill, and Yorkville. Once known as the Silk Stocking District, it has long been the most affluent neighborhood in New York City.
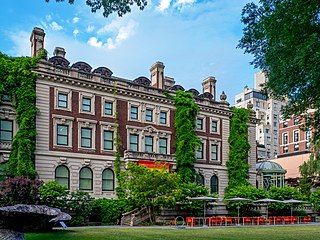
Carnegie Hill is a neighborhood within the Upper East Side, in the borough of Manhattan in New York City. Its boundaries are 86th Street on the south, Fifth Avenue on the west, with a northern boundary at 98th Street that continues just past Park Avenue and turns south to 96th Street and proceeds east up to, but not including, Third Avenue. The neighborhood is part of Manhattan Community District 8.

The Philippine Center is an agency of the Philippine Government in New York City and San Francisco in the United States. The New York City structure houses the Philippine Mission to the United Nations, the Philippine Consulate General, and the overseas offices of the Department of Trade and Industry and the Department of Tourism. The Philippine Center Management (PCMB) manages the building and its properties. It is committed to "nurture, promote, and propagate Philippine culture, encourage foreign tourists to visit the Philippines, expand foreign markets of Philippine products, and enhance the image of the Philippines."

The Andrew Carnegie Mansion is a historic house located at 2 East 91st Street at Fifth Avenue in the Upper East Side of Manhattan, New York City, New York. Andrew Carnegie moved into his newly completed mansion in late 1902 and lived there until his death in 1919; his wife, Louise, continued to live there until her death in 1946. The building is now the Cooper-Hewitt, Smithsonian Design Museum, part of the Smithsonian Institution. The surrounding area, part of the larger Upper East Side neighborhood, has come to be called Carnegie Hill. The mansion was named a National Historic Landmark in 1966.
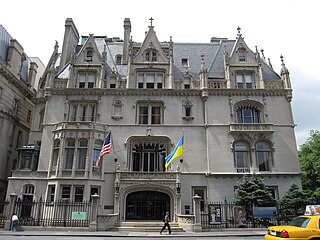
The Harry F. Sinclair House is a mansion at the southeast corner of East 79th Street and Fifth Avenue on the Upper East Side of Manhattan in New York City. The house was built between 1897 and 1899. Over the first half of the 20th century, the house was successively the residence of businessmen Isaac D. Fletcher and Harry F. Sinclair, and then the descendants of Peter Stuyvesant, the last Director of New Netherland. The Ukrainian Institute of America acquired the home in 1955. After the house gradually fell into disrepair, the institute renovated the building in the 1990s. The house was added to the National Register of Historic Places (NRHP) and was named a National Historic Landmark in 1978.

Walker & Gillette was an architectural firm based in New York City, the partnership of Alexander Stewart Walker (1876–1952) and Leon Narcisse Gillette (1878–1945), active from 1906 through 1945.

The James B. Duke House is a mansion at 1 East 78th Street, on the northeast corner of Fifth Avenue, on the Upper East Side of Manhattan in New York City. The building was designed by Horace Trumbauer, who drew heavily upon the design of Château Labottière in Bordeaux. Constructed between 1909 and 1912 as a private residence for businessman James Buchanan Duke and his family, the building has housed the New York University (NYU)'s Institute of Fine Arts since 1959.

The Consulate-General of Russia in New York City is the diplomatic mission of the Russian Federation in New York City. Opened in 1994, the consulate is located at 9 East 91st Street in the former John Henry Hammond House in the Upper East Side of Manhattan. A consulate of the former Soviet Union had previously existed on East 61st Street from 1933 until 1948.

The James A. Burden House is a former residence located at 7 East 91st Street in the Carnegie Hill area of Manhattan in New York City. The lower school of the Convent of the Sacred Heart is currently located there.

The Henry T. Sloane House is a mansion located at 9 East 72nd Street on the Upper East Side of the borough of Manhattan, New York City. It was designed by Carrère and Hastings in the late Rococo style and built in 1894.

The Marshall Orme Wilson House is a mansion at 3 East 64th Street on the Upper East Side of Manhattan in New York City. It is part of the Upper East Side Historic District, designated by the New York City Landmarks Preservation Commission in 1981.

The Felix M. Warburg House is a mansion located on 1109 Fifth Avenue and 92nd Street on the Upper East Side of Manhattan in New York City. The house was built from 1907 to 1908 for the German-American Jewish financier Felix M. Warburg and his family. After Warburg's death in 1937, his widow sold the mansion to a real estate developer. When plans to replace the mansion with luxury apartments fell through ownership of the house reverted to the Warburgs, who then donated it in 1944 to the Jewish Theological Seminary of America. In 1947, the Seminary opened the Jewish Museum of New York in the mansion. The house was named a New York City designated landmark in 1981 and was added to the National Register of Historic Places in 1982.

The William Starr Miller House is a mansion at 1048 Fifth Avenue, on the Upper East Side of Manhattan in New York City. Prior to Miller’s development of the property, the site was home to David Mayer, a founder of the David Mayer Brewing Company and a friend of Oscar S. Straus.
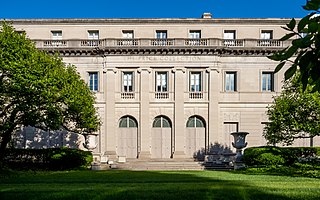
The Henry Clay Frick House was the residence of the industrialist and art patron Henry Clay Frick in New York City. The mansion is located between 70th and 71st Street and Fifth Avenue on the Upper East Side of Manhattan. It was constructed in 1912–1914 by Thomas Hastings of Carrère and Hastings. It was transformed into a museum in the mid-1930s and houses the Frick Collection and the Frick Art Reference Library. The house and library were designated a National Historic Landmark in 2008 for their significance in the arts and architecture as a major repository of a Gilded Age art collection.

The Henry P. Davison House is a mansion located at 690 Park Avenue and 69th Street on the Upper East Side of Manhattan, New York City.
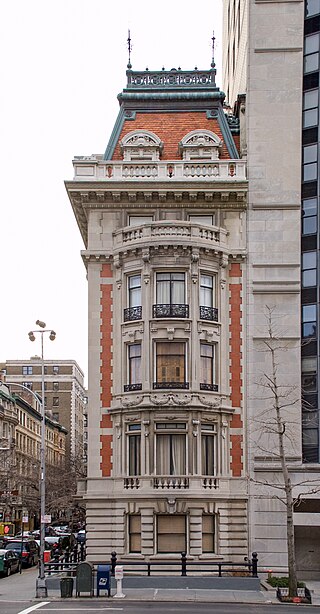
The Benjamin N. Duke House, also the Duke–Semans Mansion and the Benjamin N. and Sarah Duke House, is a mansion at 1009 Fifth Avenue, at the southeast corner with 82nd Street, on the Upper East Side of Manhattan in New York City. It was built between 1899 and 1901 and was designed by the firm of Welch, Smith & Provot. The house, along with three other mansions on the same block, was built speculatively by developers William W. Hall and Thomas M. Hall. The Benjamin N. Duke House is one of a few remaining private mansions along Fifth Avenue. It is a New York City designated landmark and is listed on the National Register of Historic Places.

The William H. Moore House, also known as the Stokes-Moore Mansion and 4 East 54th Street, is a commercial building in the Midtown Manhattan neighborhood of New York City. It is along 54th Street's southern sidewalk between Madison Avenue and Fifth Avenue. The building was designed by McKim, Mead & White and constructed between 1898 and 1900 as a private residence.

The Lucy Drexel Dahlgren House is a historic home located at 15 East 96th Street between Fifth and Madison Avenues in Manhattan, New York City. It is on the border between the Carnegie Hill, Upper East Side, and East Harlem neighborhoods on the Upper East Side, within the Upper East Side Historic District. A private house used at one time as a convent, it was built in 1915–16 for Lucy Wharton Drexel Dahlgren. It is a New York City Landmark and is on the National Register of Historic Places.

Emily Vanderbilt Sloane Hammond was an author, philanthropist, and socialite. She was a member of the Vanderbilt family, and mother of music producer John Hammond. She was a keen musician and was president of numerous charitable societies.
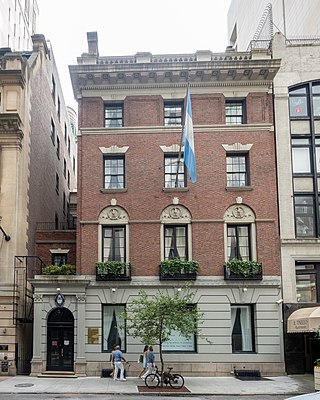
12 West 56th Street is a consular building in the Midtown Manhattan neighborhood of New York City, housing the Consulate General of Argentina in New York City. It is along 56th Street's southern sidewalk between Fifth Avenue and Sixth Avenue. The four-and-a-half story building was designed by McKim, Mead & White in the Georgian Revival style. It was constructed between 1899 and 1901 as a private residence, one of several on 56th Street's "Bankers' Row".
Architectural essay on Hammond House. ![]() Media related to John Henry Hammond House at Wikimedia Commons
Media related to John Henry Hammond House at Wikimedia Commons