
The Studio Building is located on 131 East 66th Street on the Upper East Side of Manhattan, New York City. [1]

The Studio Building is located on 131 East 66th Street on the Upper East Side of Manhattan, New York City. [1]
This Italian Renaissance-inspired building was constructed in 1905–1906 as a cooperative apartment house. Designed by Charles A. Platt, who resided here from 1906 until his death in 1933, the building expresses the architect's highly individualistic style. [2] Crowned by an elaborate projecting cornice, the limestone elevations are proportioned and feature a rhythmic grouping of windows. The two entrances are distinguished by massive columns and broken pediments.
A Designated Landmark plaque was fixed by the New York Landmarks Preservation Foundation in 2006.

The Metropolitan Life Insurance Company Tower is a skyscraper occupying a full block in the Flatiron District of Manhattan in New York City. The building is composed of two sections: a 700-foot-tall (210 m) tower at the northwest corner of the block, at Madison Avenue and 24th Street, and a shorter east wing occupying the remainder of the block bounded by Madison Avenue, Park Avenue South, 23rd Street, and 24th Street. The South Building, along with the North Building directly across 24th Street, comprises the Metropolitan Home Office Complex, which originally served as the headquarters of the Metropolitan Life Insurance Company.
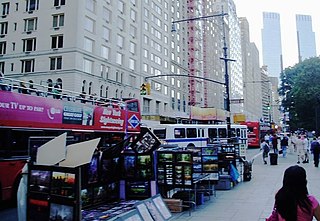
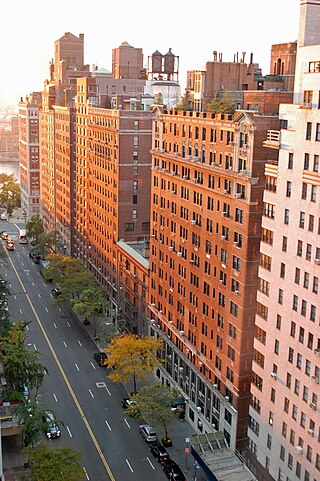

The Tiffany and Company Building, also known as the Tiffany Building and 401 Fifth Avenue, is an eight-story commercial building at Fifth Avenue and 37th Street in the Midtown Manhattan neighborhood of New York City. The structure was designed in the Renaissance Revival style by Stanford White of McKim, Mead & White. It was built from 1903 to 1905 as the flagship store of jewelry company Tiffany & Co. The building is a New York City designated landmark and a National Historic Landmark.
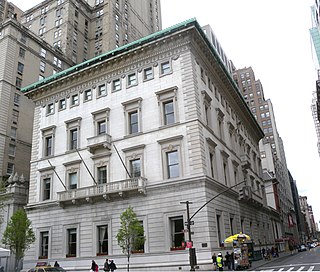
The Metropolitan Club of New York is a private social club on the Upper East Side of Manhattan in New York City. It was originally founded as a gentlemen's club in 1891 for men only.
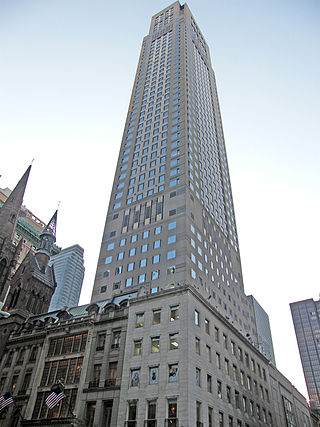
712 Fifth Avenue is a 650-foot-tall (200 m) skyscraper at 56th Street and Fifth Avenue in the Midtown Manhattan neighborhood of New York City. Constructed from 1987 to 1990, it was designed by SLCE Architects and Kohn Pedersen Fox Associates. The skyscraper's base includes the Coty Building at 714 Fifth Avenue and the Rizzoli Bookstore building at 712 Fifth Avenue, both of which are New York City designated landmarks.

3 East 57th Street, originally the L. P. Hollander Company Building, is a nine-story commercial building in the Midtown Manhattan neighborhood of New York City. It is along the northern side of 57th Street, just east of Fifth Avenue. 3 East 57th Street, constructed from 1929 to 1930, was designed by Shreve, Lamb & Harmon in an early Art Deco style.

The Salmon Tower Building is a 31-story skyscraper located at 11 West 42nd Street and 20 West 43rd Street in Manhattan, New York City, near Bryant Park. It was designed by Albert J. Wilcox and finished in 1928. It was developed by a firm headed by Walter J. Salmon Sr. Directly to the west of the Salmon Tower Building is the former Aeolian Building, and to its east is 500 Fifth Avenue, also built by Salmon Sr.

The Cartier Building, also 653 Fifth Avenue, is a commercial building on the southeast corner of 52nd Street and Fifth Avenue in the Midtown Manhattan neighborhood of New York City. The building serves as the flagship store of Cartier in New York City. It consists of two conjoined residences completed in 1905: the Morton F. Plant residence at 651–653 Fifth Avenue, designed by Robert W. Gibson, and the Edward Holbrook residence at 4 East 52nd Street, designed by C. P. H. Gilbert.
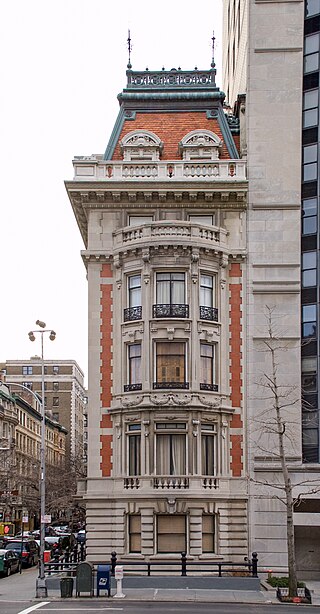
The Benjamin N. Duke House, also the Duke–Semans Mansion and the Benjamin N. and Sarah Duke House, is a mansion at 1009 Fifth Avenue, at the southeast corner with 82nd Street, on the Upper East Side of Manhattan in New York City. It was built between 1899 and 1901 and was designed by the firm of Welch, Smith & Provot. The house, along with three other mansions on the same block, was built speculatively by developers William W. Hall and Thomas M. Hall. The Benjamin N. Duke House is one of a few remaining private mansions along Fifth Avenue. It is a New York City designated landmark and is listed on the National Register of Historic Places.

Rizzoli Bookstore is a general interest bookstore, located in the St. James Building, 1133 Broadway in New York City, that primarily specializes in illustrated books and foreign language titles. Its previous location at 31 W. 57th Street was noted for its beautiful interior. After Rizzoli's lease expired in April 2014, the 57th St. building was demolished. Rizzoli moved to its current NoMad location on July 27, 2015. The Rizzoli Bookstore is indirectly owned by Arnoldo Mondadori Editore an Italian multimedia company, having acquired the books division from RCS MediaGroup. The direct parent company of the bookstore is Rizzoli International Publications, also known as Rizzoli New York.
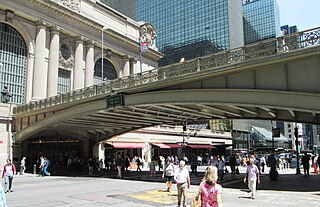
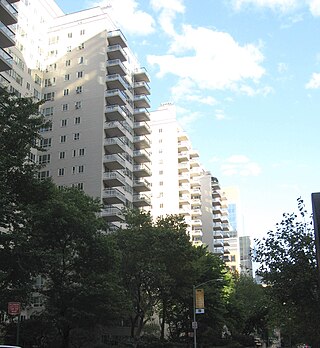
Manhattan House is a 21-story residential condominium building at 200 East 66th Street on the Upper East Side of Manhattan in New York City. The building was designed in the modern style by Gordon Bunshaft of Skidmore, Owings & Merrill (SOM), in partnership with the firm of Albert Mayer and Julian Whittlesey. It occupies a full city block bounded by Third Avenue to the west, 66th Street to the north, Second Avenue to the east, and 65th Street to the south. Constructed between 1949 and 1951, Manhattan House was developed by the New York Life Insurance Company as a middle-class apartment building. Manhattan House, one of the first apartment buildings in New York City to use white brick on its facade, is a New York City designated landmark.
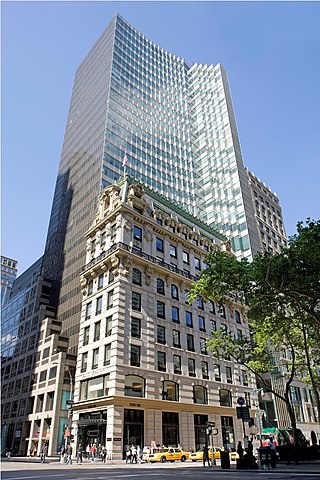
452 Fifth Avenue is an office building at the southwest corner of Fifth Avenue and 40th Street in the Midtown Manhattan neighborhood of New York City. The building includes the 30-story, 400-foot (120 m) HSBC Tower, completed in late 1985 and designed by Attia & Perkins. The 10-story Knox Building, a Beaux-Arts office building designed in 1902 by John H. Duncan, is preserved at the base of the skyscraper. 452 Fifth Avenue faces Bryant Park immediately to the north.
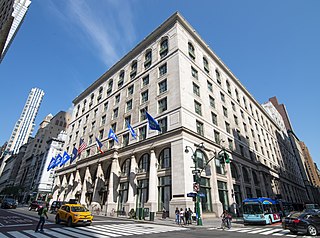
The B. Altman and Company Building is a commercial building in Midtown Manhattan in New York City, that formerly served as B. Altman and Company's flagship department store. It occupies an entire city block between Fifth Avenue, Madison Avenue, 34th Street, and 35th Street, directly opposite the Empire State Building, with a primary address of 355–371 Fifth Avenue.

The Coty Building is a building at 714 Fifth Avenue in the Midtown Manhattan neighborhood of New York City. The six-story building contains a French-inspired facade and mansard roof, which are integrated into the base of the adjoining skyscraper at 712 Fifth Avenue. The third through fifth floors contain 276 decorative glass panes, the only documented architectural work by René Lalique in the United States.
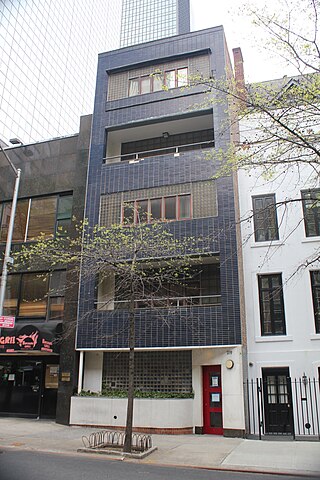
219 East 49th Street, also known as the Morris B. Sanders Studio & Apartment, is a building in the East Midtown and Turtle Bay neighborhoods of Manhattan in New York City, along the northern sidewalk of 49th Street between Second Avenue and Third Avenue. The house, designed by Arkansas architect Morris B. Sanders Jr. and constructed in 1935, replaced a 19th-century brownstone townhouse. It contained Sanders's studio, as well as a residence for him and his wife Barbara Castleton Davis.

689 Fifth Avenue is a commercial building in the Midtown Manhattan neighborhood of New York City, at the northeast corner of Fifth Avenue and 54th Street. The building was designed by Warren and Wetmore and constructed from 1925 to 1927.

647 Fifth Avenue, originally known as the George W. Vanderbilt Residence, is a commercial building in the Midtown Manhattan neighborhood of New York City. It is along the east side of Fifth Avenue between 51st Street and 52nd Street. The building was designed by Hunt & Hunt as part of the "Marble Twins", a pair of houses at 645 and 647 Fifth Avenue. The houses were constructed between 1902 and 1905 as Vanderbilt family residences. Number 645 was occupied by William B. Osgood Field, while number 647 was owned by George W. Vanderbilt and rented to Robert Wilson Goelet; both were part of the Vanderbilt family by marriage.
1020 Fifth Avenue is a luxury housing cooperative in the Upper East Side of Manhattan, New York City. It is located on the northeast corner of 83rd Street and Fifth Avenue, across the street from the Metropolitan Museum of Art's Fifth Avenue building. It is part of the Metropolitan Museum Historic District. Along with 1040 Fifth Avenue, 998 Fifth Avenue and 1016 Fifth Avenue, it is considered among the most prestigious residential buildings in New York City and is frequently included in lists of top residential buildings. Sales of units in the building are often reported by the press. Former New York Times architectural critic Carter Horsley describes the building as "[o]ne of the supreme residential buildings of New York". The building is profiled in multiple architectural books, including in Windows on the Park: New York's most prestigious properties on Central Park, where it is described as "one of the city's most exclusive addresses".
![]() Media related to Studio Building (New York City) at Wikimedia Commons
Media related to Studio Building (New York City) at Wikimedia Commons