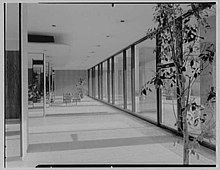
The Dakota, also known as the Dakota Apartments, is a cooperative apartment building at 1 West 72nd Street on the Upper West Side of Manhattan in New York City, United States. The Dakota was constructed between 1880 and 1884 in the German Renaissance style and was designed by Henry Janeway Hardenbergh for businessman Edward Cabot Clark. The building was one of the first large developments on the Upper West Side and is the oldest remaining luxury apartment building in New York City. The building is a National Historic Landmark and has been designated a city landmark by the New York City Landmarks Preservation Commission. The building is also a contributing property to the Central Park West Historic District.

The San Remo is a cooperative apartment building at 145 and 146 Central Park West, between 74th and 75th Streets, adjacent to Central Park on the Upper West Side of Manhattan in New York City. It was constructed from 1929 to 1930 and was designed by architect Emery Roth in the Renaissance Revival style. The San Remo is 27 stories tall, with twin towers rising from a 17-story base. The building is a contributing property to the Central Park West Historic District, a National Register of Historic Places–listed district, and is a New York City designated landmark.

834 Fifth Avenue is a luxury residential housing cooperative in the Upper East Side of Manhattan, New York City. It is located on Fifth Avenue at the corner of East 64th Street opposite the Central Park Zoo. The limestone-clad building was designed by Rosario Candela, a prolific designer of luxury apartment buildings in Manhattan during the period between World War I and World War II. 834 Fifth Avenue is widely regarded as one of the most prestigious apartment houses in New York City. It has been called "the most pedigreed building on the snobbiest street in the country’s most real estate-obsessed city" in an article in the New York Observer newspaper. This status is due to the building's overall architecture, the scale and layout of the apartments, and the notoriety of its current and past residents. It is one of the finest buildings designed by Rosario Candela, according to The New York Times.
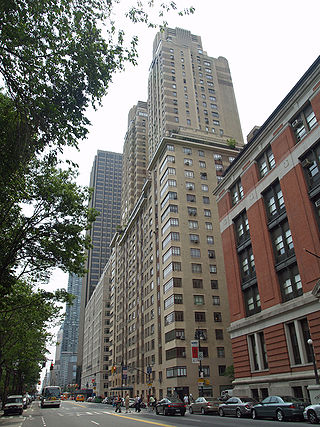
The Century is an apartment building at 25 Central Park West, between 62nd and 63rd Streets, adjacent to Central Park on the Upper West Side of Manhattan in New York City. It was constructed from 1930 to 1931 at a cost of $6.5 million and designed by the firm of Irwin S. Chanin in the Art Deco style. The Century is 30 stories tall, with twin towers rising from a 19-story base. The building is a contributing property to the Central Park West Historic District, a National Register of Historic Places–listed district, and is a New York City designated landmark.

The Master Apartments, officially known as the Master Building, is a 27-story Art Deco skyscraper at 310 Riverside Drive, on the Upper West Side of Manhattan, New York City. It sits on the northeast corner of Riverside Drive and West 103rd Street. Designed by Harvey Wiley Corbett of the firm Helmle, Corbett & Harrison, in conjunction with Sugarman & Berger, the Master Apartments was completed in 1929 as the tallest building on Riverside Drive. It was the first skyscraper in New York City to feature corner windows and the first to employ brick in varying colors for its entire exterior.
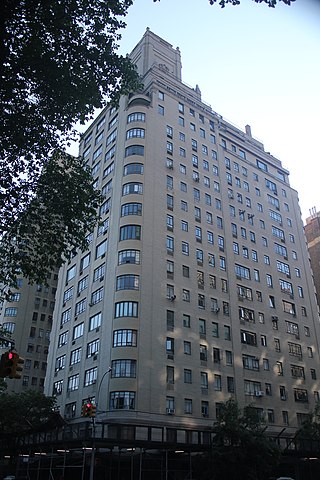
The Normandy is a cooperative apartment building at 140 Riverside Drive, between 86th and 87th Streets, adjacent to Riverside Park on the Upper West Side of Manhattan in New York City. Designed by architect Emery Roth in a mixture of the Art Moderne and Renaissance Revival styles, it was constructed from 1938 to 1939. The building was developed by a syndicate composed of Henry Kaufman, Emery Roth, Samson Rosenblatt, and Herman Wacht. The Normandy is 20 stories tall, with small twin towers rising above the 18th story. The building is a New York City designated landmark.

15 William, formerly known as the William Beaver House, is a 47-story, 528-foot-tall (161 m) condominium apartment building at 15 William Street in the Financial District of Manhattan, New York City. It opened in 2008, at which time it was the only ground-up residential development in the Financial District.

The Dorilton is a luxury residential housing cooperative at 171 West 71st Street, at the northeast corner with Broadway, on the Upper West Side of Manhattan in New York City. The 12-story building, designed by local firm Janes & Leo in the Beaux-Arts style, was built between 1900 and 1902 for real estate developer Hamilton M. Weed. The Dorilton is a New York City designated landmark and is listed on the National Register of Historic Places.

The Belnord is a condominium building at 225 West 86th Street on the Upper West Side of Manhattan in New York City. The 13-story structure was designed by Hiss and Weekes in the Italian Renaissance Revival style and occupies the full block between Broadway, Amsterdam Avenue, and 86th and 87th Streets. It was built between 1908 and 1909 by a syndicate of investors as a rental apartment building. The Belnord is a New York City designated landmark and is listed on the National Register of Historic Places.

1049 Fifth Avenue is a 23-floor luxury condominium apartment building located in the Upper East Side of Manhattan in New York City. Built in 1928 as the Adams Hotel, the building underwent extensive renovation in its conversion to residential condominiums during the years 1990–1993. When the apartments were first offered for sale in 1991, they were the highest-priced residential apartments ever listed in New York City. Their sale prices set city records in 1993 and 1994.

The Osborne, also known as the Osborne Apartments or 205 West 57th Street, is an apartment building at Seventh Avenue and 57th Street in Midtown Manhattan in New York City. The original portion of the Osborne was designed by James Edward Ware and constructed from 1883 to 1885. An annex to the west, designed by Alfred S. G. Taylor and Julian Clarence Levi, was constructed in 1906. The Osborne is one of the oldest extant luxury apartment buildings in New York City.

The Delta Psi, Alpha Chapter fraternity house is located at 434 Riverside Drive in the Morningside Heights neighborhood of Manhattan, New York City. It was purpose built in 1898 and continues to serve the Columbia chapter of the Fraternity of Delta Psi, a social and literary fraternity.
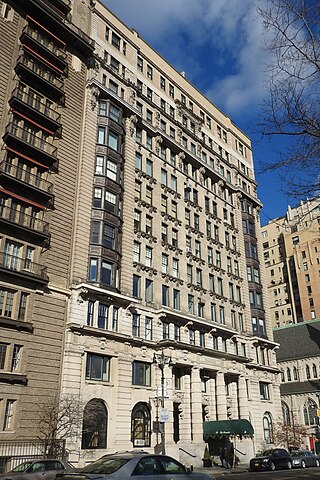
The Prasada is a luxury apartment house at 50 Central Park West on the Upper West Side of Manhattan in New York City. Built between 1904 and 1907, it is a contributing building in the Central Park West Historic District. It cost $250,000. Originally, it contained three luxury apartments per floor: an eight-room apartment at the rear and two ten-room apartments facing Central Park in the front. Servants' bedrooms, bathrooms, kitchens, and other rooms were located facing the court. The building surrounds an open court, with stained-glass skylights illuminating the lobby.
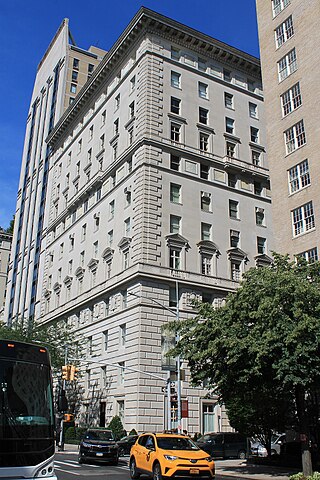
998 Fifth Avenue is a luxury housing cooperative located on Fifth Avenue at the North East corner of East 81st Street in Upper East Side in Manhattan, New York City.
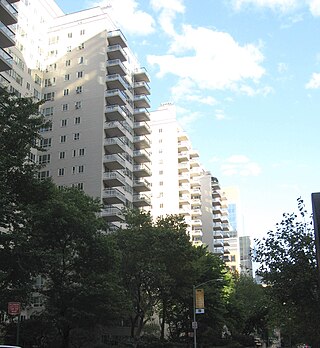
Manhattan House is a 21-story residential condominium building at 200 East 66th Street on the Upper East Side of Manhattan in New York City, United States. The building was designed in the modern style by Gordon Bunshaft of Skidmore, Owings & Merrill (SOM), in partnership with the firm of Albert Mayer and Julian Whittlesey. It occupies a full city block bounded by Third Avenue to the west, 66th Street to the north, Second Avenue to the east, and 65th Street to the south. Constructed between 1949 and 1951, Manhattan House was developed by the New York Life Insurance Company as a middle-class apartment building. The complex is a New York City designated landmark.

The Stuyvesant Apartments, Stuyvesant Flats, Rutherfurd Stuyvesant Flats or simply The Stuyvesant, was an apartment building located at 142 East 18th Street between Irving Place and Third Avenue in the Gramercy Park neighborhood of Manhattan in New York City. It is considered to be the first apartment building in the city intended for the middle class, who previously were not used to living in apartments, which were initially called "French flats" at the time.

The Kenilworth is a luxury 12-floor co-operative apartment building in Manhattan on the Gold Coast of Central Park West, located at 151 Central Park West, at 75th Street. Named for the 12-century Kenilworth Castle, construction on the residential building was completed in 1908, and was designed in the French Second Empire-style by architects Townsend, Steinle and Haskell, with three units per floor.
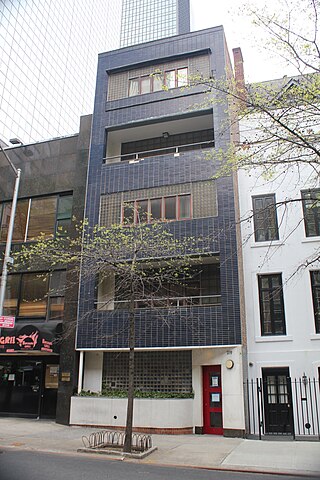
219 East 49th Street, also known as the Morris B. Sanders Studio & Apartment, is a building in the East Midtown and Turtle Bay neighborhoods of Manhattan in New York City, along the northern sidewalk of 49th Street between Second Avenue and Third Avenue. The house, designed by Arkansas architect Morris B. Sanders Jr. and constructed in 1935, replaced a 19th-century brownstone townhouse. It contained Sanders's studio, as well as a residence for him and his wife Barbara Castleton Davis.

The Rockefeller Apartments is a residential building at 17 West 54th Street and 24 West 55th Street in the Midtown Manhattan neighborhood of New York City. Designed by Wallace Harrison and J. André Fouilhoux in the International Style, the Rockefeller Apartments was constructed between 1935 and 1936. The complex was originally designed with 138 apartments.

The Beaux-Arts Apartments are a pair of apartment towers on 307 and 310 East 44th Street in the East Midtown and Turtle Bay neighborhoods of Manhattan in New York City. Designed by Raymond Hood and Kenneth Murchison, the Beaux-Arts Apartments were constructed between 1929 and 1930. The complex was originally designed with 640 apartments.
