
William Edmond Lescaze, was a Swiss-born American architect, city planner and industrial designer. He is ranked among the pioneers of modernism in American architecture.
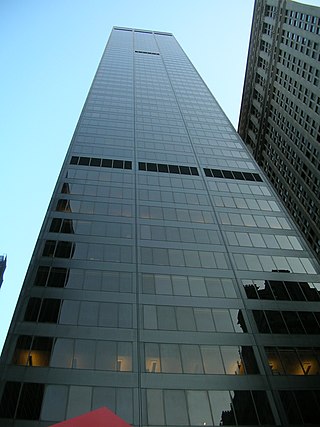
140 Broadway is a 51-story International Style office building on the east side of Broadway between Cedar and Liberty streets in the Financial District of Manhattan in New York City. The building was designed by Gordon Bunshaft, of the firm Skidmore, Owings & Merrill, and consists of a mostly smooth black facade on a trapezoidal plot. It is approximately 688 feet (210 m) tall, with approximately 1.17 million rentable square feet (109,000 m2). It is known for the distinctive sculpture at its entrance, Isamu Noguchi's Cube.
Beekman Place is a small street located in the Turtle Bay neighborhood on the East Side of Manhattan, New York City. Running from north to south for two blocks, the street is situated between the eastern end of 51st Street and Mitchell Place, where it ends at a retaining wall above 49th Street, overlooking the glass apartment towers at 860 and 870 United Nations Plaza, just north of the headquarters of the United Nations. "Beekman Place" also refers to the small residential enclave that surrounds the street itself. It is named after the Beekman family, who were influential in New York City's development.

Meserich Synagogue, Meserich Shul or Meseritz Shul, also known as Edes Israel Anshei Mesrich, Edath Lei'Isroel Ansche Meseritz or Adas Yisroel Anshe Mezeritz, is an Orthodox Jewish synagogue located at 415 East 6th Street, in the East Village of Manhattan, New York City, New York, in the United States.

The American Bank Note Company Building is a five-story building at 70 Broad Street in the Financial District of Manhattan in New York City. The building was designed by architects Kirby, Petit & Green in the neo-classical style, and contains almost 20,000 square feet (1,900 m2) of space, with offices and residences on the upper floors. The exterior consists of a main facade on Broad Street with two columns, as well as side facades with pilasters on Beaver and Marketfield Streets.

The Williamsburg Houses, originally called the Ten Eyck Houses, is a public housing complex built and operated by the New York City Housing Authority (NYCHA), in the Williamsburg neighborhood of Brooklyn. It consists of 20 buildings on a site bordered by Scholes, Maujer, and Leonard Streets and Bushwick Avenue. The Williamsburg Houses were built in 1936–1938 under the auspices of the Housing Division of the Public Works Administration (PWA). Richmond Shreve was the chief architect of the project; the design team of nine other architects was led by the Swiss-American modernist William Lescaze. The construction contract was awarded to Starrett Brothers & Eken. The designs called for the inclusion of modern art commissioned through the Federal Arts Project.
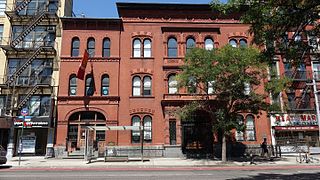
The Ottendorfer Public Library and Stuyvesant Polyclinic Hospital are a pair of historic buildings at 135 and 137 Second Avenue in the East Village neighborhood of Manhattan in New York City. The buildings house the Ottendorfer Branch of the New York Public Library, as well as the women's workspace The Wing within the former Stuyvesant Polyclinic hospital.
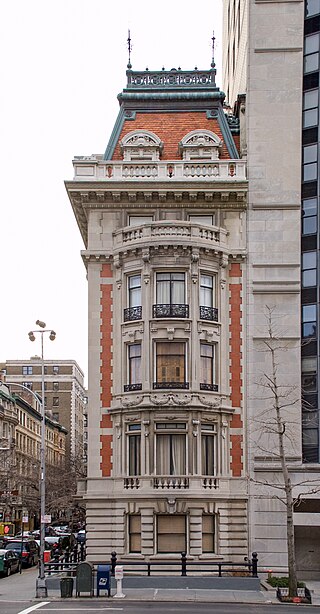
The Benjamin N. Duke House, also the Duke–Semans Mansion and the Benjamin N. and Sarah Duke House, is a mansion at 1009 Fifth Avenue, at the southeast corner with 82nd Street, on the Upper East Side of Manhattan in New York City. It was built between 1899 and 1901 and was designed by the firm of Welch, Smith & Provot. The house, along with three other mansions on the same block, was built speculatively by developers William W. Hall and Thomas M. Hall. The Benjamin N. Duke House is one of a few remaining private mansions along Fifth Avenue. It is a New York City designated landmark and is listed on the National Register of Historic Places.

23 Beekman Place, also the Paul Rudolph Apartment & Penthouse, is an apartment building between 50th and 51st streets in the Turtle Bay neighborhood of Manhattan in New York City. Built c. 1869 as a five-story brownstone residence, it was substantially redesigned in the late 20th century by Paul Rudolph, an American architect and one-time dean of Yale University. It is one of the few known projects Rudolph designed in the city.
45 Broad Street is a 68-story, 1,039-foot (317-meter) supertall residential skyscraper being constructed in the Financial District of Manhattan, New York City. The building will become Lower Manhattan's tallest residential tower. Excavation started in 2017, but as of 2020, construction is on hold.

121 East 22nd is a building in the Gramercy Park neighborhood of Manhattan in New York City. Developed by American company Toll Brothers, it is the first building in New York City designed by Rem Koolhaas's architectural firm OMA.

Butterfield House is a cooperative apartment building on West 12th Street in the West Village neighborhood of Manhattan, New York City. It was designed by the architects and urban planners William J. Conklin and James Rossant then of Mayer, Whittlesey & Glass. It is situated between Fifth Avenue and Sixth Avenue within the Greenwich Village Historic District. The building was described in The New York Times as "a modernist landmark" that "received numerous accolades when it was built in 1962".
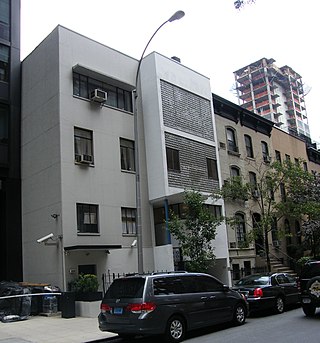
The Lescaze House is a four-story house at 211 East 48th Street in the East Midtown and Turtle Bay neighborhoods of Manhattan in New York City. It is along the northern sidewalk of 48th Street between Second Avenue and Third Avenue. The Lescaze House at 211 East 48th Street was designed by William Lescaze in the International Style between 1933 and 1934 as a renovation of a 19th-century brownstone townhouse. It is one of three houses in Manhattan designed by Lescaze.
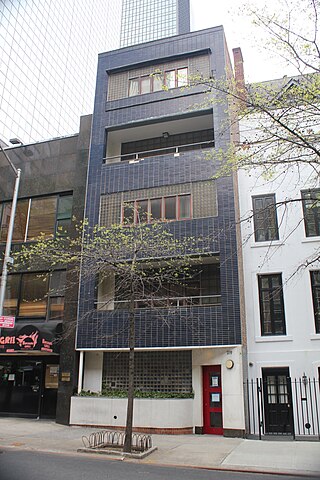
219 East 49th Street, also known as the Morris B. Sanders Studio & Apartment, is a building in the East Midtown and Turtle Bay neighborhoods of Manhattan in New York City, along the northern sidewalk of 49th Street between Second Avenue and Third Avenue. The house, designed by Arkansas architect Morris B. Sanders Jr. and constructed in 1935, replaced a 19th-century brownstone townhouse. It contained Sanders's studio, as well as a residence for him and his wife Barbara Castleton Davis.

The Rockefeller Guest House is a building at 242 East 52nd Street in the East Midtown and Turtle Bay neighborhoods of Manhattan in New York City. Situated on the southern sidewalk of 52nd Street between Second Avenue and Third Avenue, it was designed by Philip C. Johnson and completed in 1950. The residence was constructed as a guest house for philanthropist Blanchette Rockefeller, who was married to John D. Rockefeller III. It was Johnson's only design of a private residence within New York City.
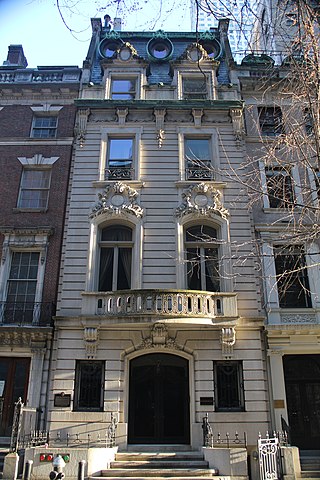
7 West 54th Street is a commercial building in the Midtown Manhattan neighborhood of New York City. It is along 54th Street's northern sidewalk between Fifth Avenue and Sixth Avenue. The four-story building was designed by John H. Duncan in the French Beaux-Arts style and was constructed between 1899 and 1900 as a private residence. It is one of five consecutive townhouses erected along the same city block during the 1890s, the others being 5, 11, and 13 and 15 West 54th Street.

The Beaux-Arts Apartments are a pair of apartment towers on 307 and 310 East 44th Street in the East Midtown and Turtle Bay neighborhoods of Manhattan in New York City. Designed by Raymond Hood and Kenneth Murchison, the Beaux-Arts Apartments were constructed between 1929 and 1930. The complex was originally designed with 640 apartments.

The George S. Bowdoin Stable is a historic building located at 149 East 38th Street between Lexington and Third avenues in the Murray Hill neighborhood of Manhattan in New York City. Designed by Ralph S. Townsend, the structure was originally constructed in 1902 as a private horse stable for William R. H. Martin. Over the years, it has accommodated a variety of other uses, including a garage, private residence, art gallery, cultural center, and office.
















